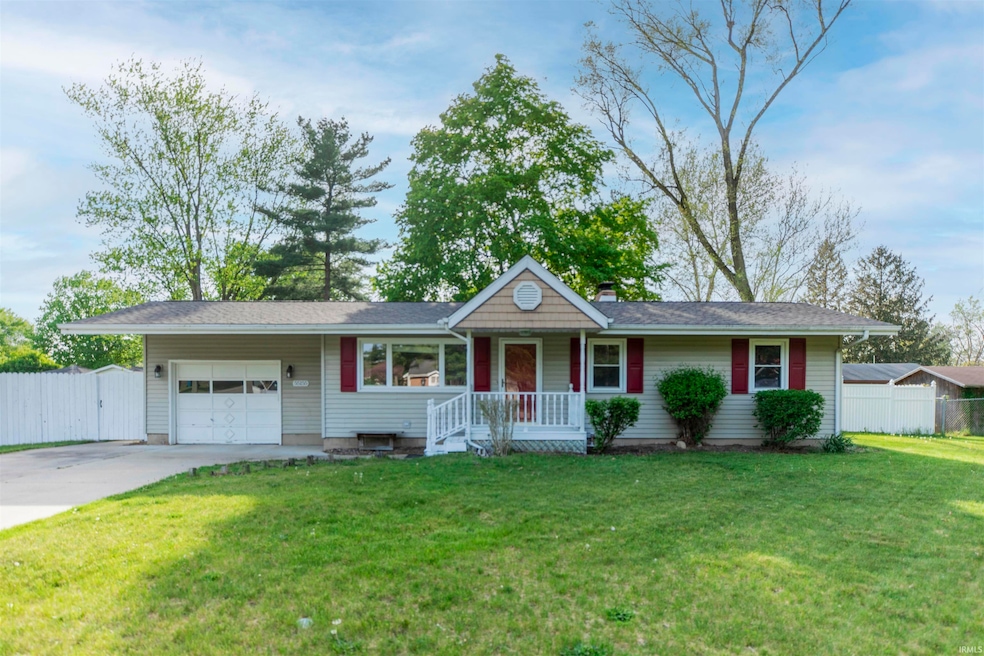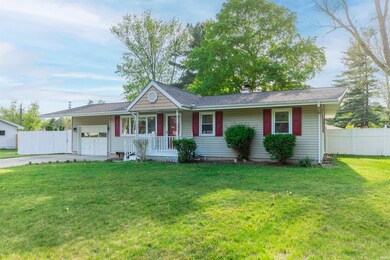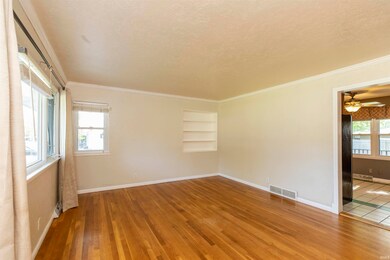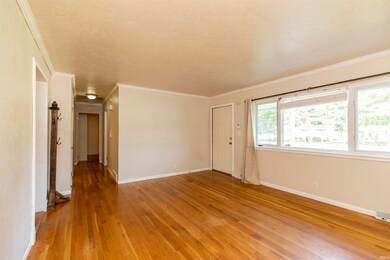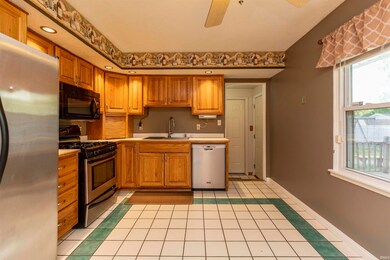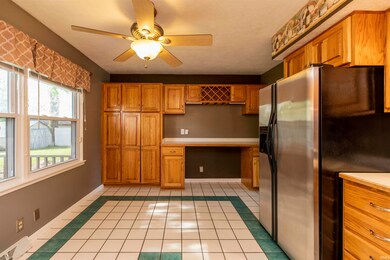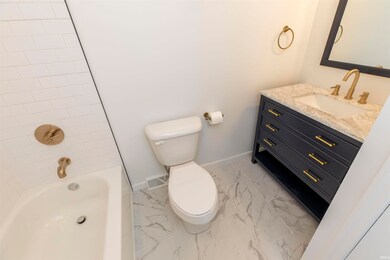
55155 Birch Rd Osceola, IN 46561
Highlights
- Primary Bedroom Suite
- Ranch Style House
- Eat-In Kitchen
- Bittersweet Elementary School Rated A
- 1 Car Attached Garage
- Built-in Bookshelves
About This Home
As of June 2023Get into this rare find Michiana! This 3 bedroom, 2 full bath home in PENN schools is waiting for a new family. This home features hardwood floors, a huge eat-in kitchen with new stainless appliances, a farmhouse sink and tons of built in cabinets. The master suite has an attached full bathroom and the hall bathroom is so newly renovated, it's never been used! The two guest rooms have great closet organizers. Don't miss the full finished basement with an extra cozy living space with a beautiful fireplace. Two extra rooms downstairs can be used as a guest bedroom, office space or playroom. Washer and Dryer stay. The fully fenced yard with a huge deck is ready for play and entertainment. Don't miss the brand new roof put on in April 2023 and HVAC system installed in 2020. Ask your agent for the full list of improvements and don't miss your opportunity to get into this house, because IT'S ALL ABOUT YOU!
Home Details
Home Type
- Single Family
Est. Annual Taxes
- $1,940
Year Built
- Built in 1960
Lot Details
- 0.35 Acre Lot
- Lot Dimensions are 141x109
- Privacy Fence
- Level Lot
Parking
- 1 Car Attached Garage
- Garage Door Opener
- Driveway
Home Design
- Ranch Style House
- Asphalt Roof
- Vinyl Construction Material
Interior Spaces
- Built-in Bookshelves
- Wood Burning Fireplace
- Gas And Electric Dryer Hookup
Kitchen
- Eat-In Kitchen
- Gas Oven or Range
- Laminate Countertops
- Disposal
Flooring
- Carpet
- Tile
- Vinyl
Bedrooms and Bathrooms
- 3 Bedrooms
- Primary Bedroom Suite
- Cedar Closet
- 2 Full Bathrooms
- Bathtub with Shower
Attic
- Attic Fan
- Storage In Attic
- Pull Down Stairs to Attic
Finished Basement
- Basement Fills Entire Space Under The House
- Block Basement Construction
Location
- Suburban Location
Schools
- Bittersweet Elementary School
- Schmucker Middle School
- Penn High School
Utilities
- Forced Air Heating and Cooling System
- Heating System Uses Gas
Community Details
- Bower Park Subdivision
Listing and Financial Details
- Assessor Parcel Number 71-10-05-254-007.000-031
Ownership History
Purchase Details
Home Financials for this Owner
Home Financials are based on the most recent Mortgage that was taken out on this home.Purchase Details
Home Financials for this Owner
Home Financials are based on the most recent Mortgage that was taken out on this home.Purchase Details
Home Financials for this Owner
Home Financials are based on the most recent Mortgage that was taken out on this home.Purchase Details
Home Financials for this Owner
Home Financials are based on the most recent Mortgage that was taken out on this home.Similar Homes in Osceola, IN
Home Values in the Area
Average Home Value in this Area
Purchase History
| Date | Type | Sale Price | Title Company |
|---|---|---|---|
| Warranty Deed | -- | Metropolitan Title | |
| Interfamily Deed Transfer | -- | -- | |
| Warranty Deed | -- | -- | |
| Warranty Deed | -- | None Available |
Mortgage History
| Date | Status | Loan Amount | Loan Type |
|---|---|---|---|
| Open | $247,350 | New Conventional | |
| Previous Owner | $128,000 | New Conventional | |
| Previous Owner | $132,890 | New Conventional | |
| Previous Owner | $135,000 | New Conventional |
Property History
| Date | Event | Price | Change | Sq Ft Price |
|---|---|---|---|---|
| 06/13/2023 06/13/23 | Sold | $255,000 | 0.0% | $131 / Sq Ft |
| 05/14/2023 05/14/23 | Pending | -- | -- | -- |
| 05/12/2023 05/12/23 | For Sale | $255,000 | +86.1% | $131 / Sq Ft |
| 11/17/2016 11/17/16 | Sold | $137,000 | -2.1% | $71 / Sq Ft |
| 10/17/2016 10/17/16 | Pending | -- | -- | -- |
| 10/12/2016 10/12/16 | For Sale | $139,900 | -- | $72 / Sq Ft |
Tax History Compared to Growth
Tax History
| Year | Tax Paid | Tax Assessment Tax Assessment Total Assessment is a certain percentage of the fair market value that is determined by local assessors to be the total taxable value of land and additions on the property. | Land | Improvement |
|---|---|---|---|---|
| 2024 | $1,111 | $223,100 | $38,000 | $185,100 |
| 2023 | $1,068 | $153,100 | $24,500 | $128,600 |
| 2022 | $1,951 | $222,200 | $38,000 | $184,200 |
| 2021 | $1,309 | $153,100 | $18,300 | $134,800 |
| 2020 | $1,247 | $150,600 | $18,300 | $132,300 |
| 2019 | $1,260 | $150,600 | $18,300 | $132,300 |
| 2018 | $1,219 | $151,900 | $18,300 | $133,600 |
| 2017 | $978 | $128,000 | $15,700 | $112,300 |
| 2016 | $764 | $109,200 | $15,700 | $93,500 |
| 2014 | $810 | $110,000 | $15,700 | $94,300 |
Agents Affiliated with this Home
-
Kimberlee Powell

Seller's Agent in 2023
Kimberlee Powell
Inspired Homes Indiana
(574) 302-2241
108 Total Sales
-
Mary Dale

Buyer's Agent in 2023
Mary Dale
Coldwell Banker Real Estate Group
(574) 221-9091
468 Total Sales
-
Tim Murray

Seller's Agent in 2016
Tim Murray
Coldwell Banker Real Estate Group
(574) 286-3944
368 Total Sales
-
Barry Skalski

Buyer's Agent in 2016
Barry Skalski
Michiana Realty LLC
(574) 395-7653
135 Total Sales
Map
Source: Indiana Regional MLS
MLS Number: 202315371
APN: 71-10-05-254-007.000-031
- 11358 Lauren Dr
- 55177 Ardith St
- 10121 Mckinley Hwy
- 54866 Springfield Trace Dr
- 55705 Sichuan Dr
- 54743 Salem Farms Ct
- 55775 Wallingford Cir
- 11024 Bayou Lot 276 Ct
- 54826 Northbridge Ct W
- 54810 Northbridge Ct W
- 54844 Northbridge Ct W
- 54862 Northbridge Ct W
- 55855 Season Ct
- 11509 New Trails Dr
- 11814 Edison Rd
- 54675 Sacramento Meadows Dr
- 54691 Pierre Trails Dr
- 55843 Rooster Ln
- 10741 Edison Rd
- 11912 S Lori Ln
