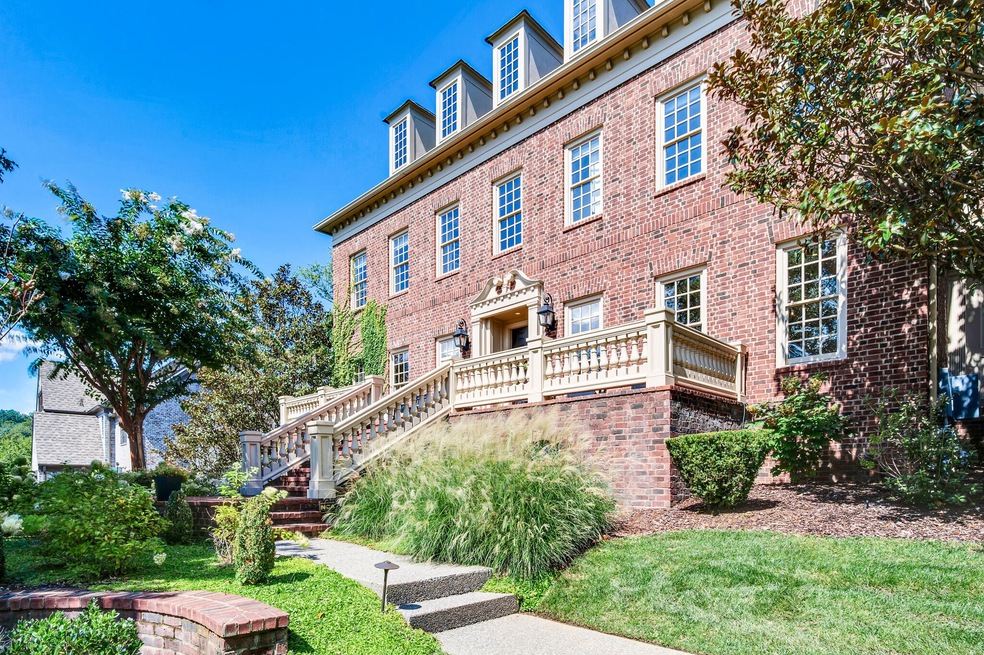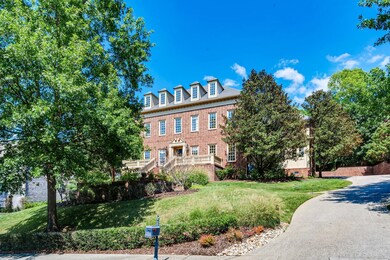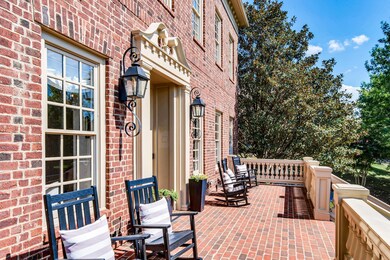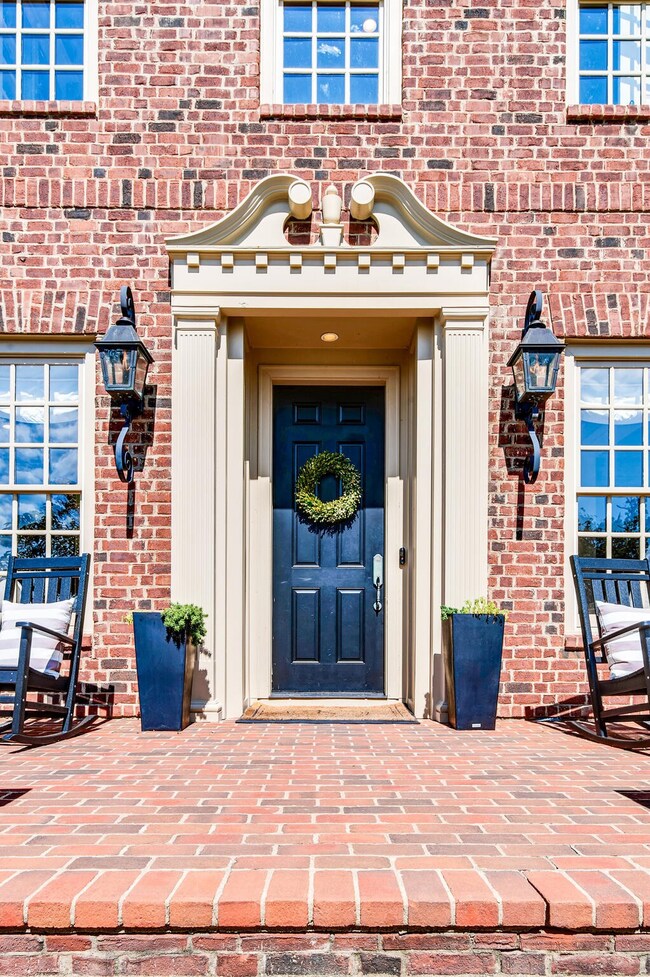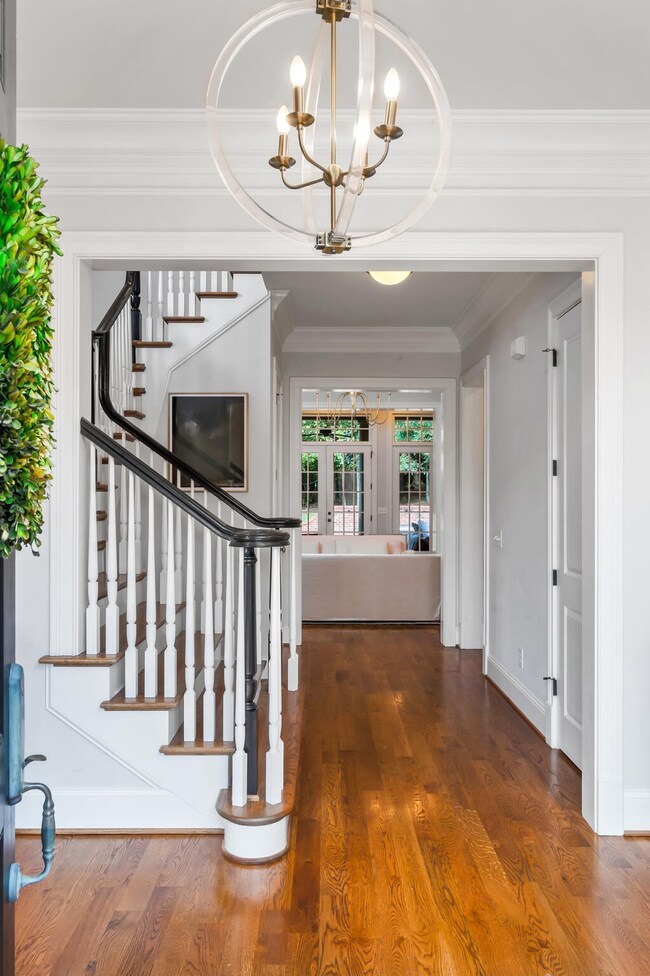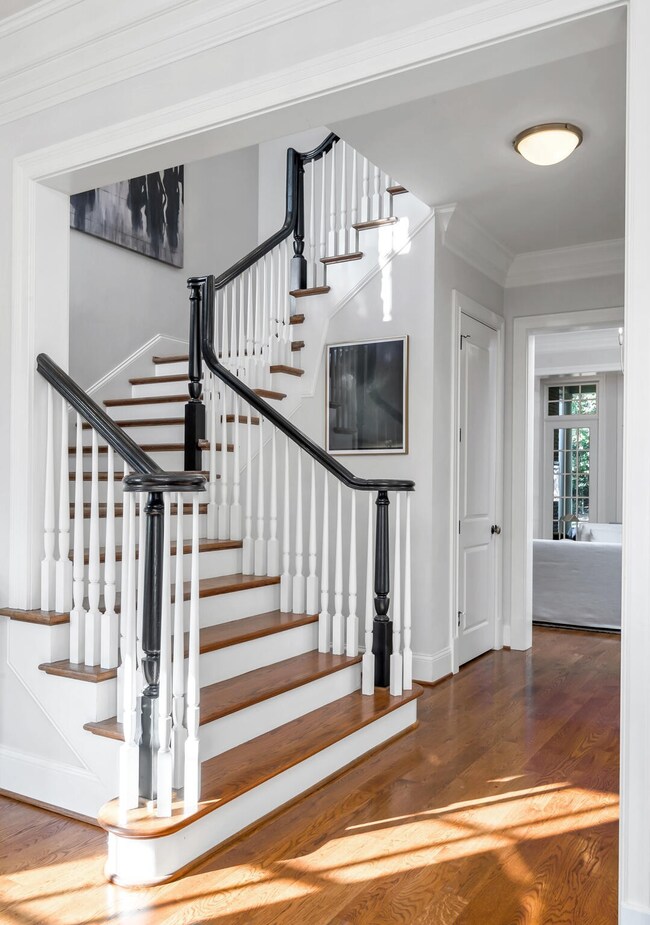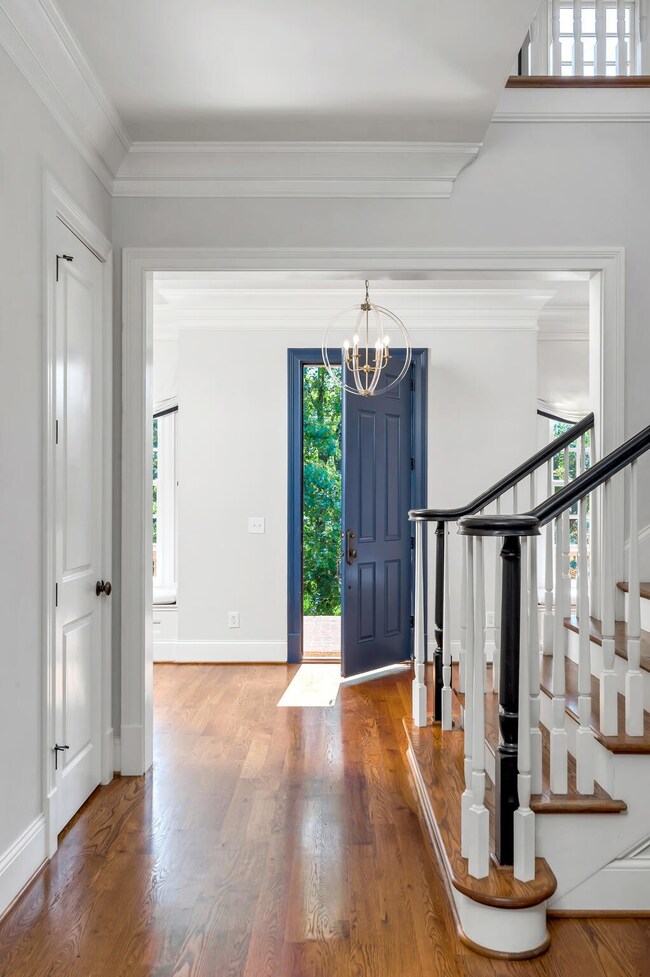
5516 Iron Gate Dr Franklin, TN 37069
Estimated Value: $2,437,000 - $2,720,048
Highlights
- Fitness Center
- Clubhouse
- 2 Fireplaces
- Grassland Elementary School Rated A
- Wood Flooring
- Community Pool
About This Home
As of October 2023Welcome to 5516 Iron Gate Drive! This elegant home is located in one of Franklin’s most desirable gated communities, Laurelbrooke. Situated on a beautiful lot off a private street, the home backs up to lush green space, providing peaceful privacy. Primary suites on 2 levels, in-law suite in the basement with private access; completely remodeled kitchen, gym and all bathrooms plus elevator and laundry on every floor. All new carpet. 12-foot ceilings and several extra living spaces, including a spacious bonus room perfect for a home theater and a cozy sunroom overlooking the backyard. In-law suite includes a kitchen, living area, and bedroom- the perfect private retreat for guests or family. Zoned for top-ranked schools, HOA includes a clubhouse, pool, tennis courts, and playground.
Home Details
Home Type
- Single Family
Est. Annual Taxes
- $6,780
Year Built
- Built in 2007
Lot Details
- 0.5 Acre Lot
- Lot Dimensions are 126 x 179
HOA Fees
- $305 Monthly HOA Fees
Parking
- 3 Car Garage
- Driveway
Home Design
- Brick Exterior Construction
Interior Spaces
- Property has 3 Levels
- Elevator
- Central Vacuum
- 2 Fireplaces
- Wood Burning Fireplace
- Interior Storage Closet
- Finished Basement
Kitchen
- Microwave
- Ice Maker
- Dishwasher
Flooring
- Wood
- Carpet
- Tile
Bedrooms and Bathrooms
- 6 Bedrooms | 1 Main Level Bedroom
- In-Law or Guest Suite
Home Security
- Security Gate
- Fire and Smoke Detector
Outdoor Features
- Covered patio or porch
Schools
- Grassland Elementary School
- Grassland Middle School
- Franklin High School
Utilities
- Two cooling system units
- Two Heating Systems
- Heating System Uses Natural Gas
Listing and Financial Details
- Assessor Parcel Number 094013A C 00700 00007013A
Community Details
Overview
- Association fees include ground maintenance, recreation facilities
- Laurelbrooke Subdivision
Recreation
- Tennis Courts
- Community Playground
- Fitness Center
- Community Pool
Additional Features
- Clubhouse
- Security Guard
Ownership History
Purchase Details
Home Financials for this Owner
Home Financials are based on the most recent Mortgage that was taken out on this home.Purchase Details
Home Financials for this Owner
Home Financials are based on the most recent Mortgage that was taken out on this home.Purchase Details
Home Financials for this Owner
Home Financials are based on the most recent Mortgage that was taken out on this home.Purchase Details
Home Financials for this Owner
Home Financials are based on the most recent Mortgage that was taken out on this home.Similar Homes in Franklin, TN
Home Values in the Area
Average Home Value in this Area
Purchase History
| Date | Buyer | Sale Price | Title Company |
|---|---|---|---|
| Devereaux Sean | $2,675,000 | 5 Star Title Of Tennessee Llc | |
| Kilpatrick Andrew | $1,400,000 | 615 Title Llc | |
| Bartlett Thomas Glenn | $1,170,000 | Bell & Alexander Title Servi | |
| Langfitt & Associates Inc | $244,320 | Mid State Title & Escrow Inc |
Mortgage History
| Date | Status | Borrower | Loan Amount |
|---|---|---|---|
| Open | Devereaux Sean | $2,140,000 | |
| Previous Owner | Kilpatrick Andrew | $536,500 | |
| Previous Owner | Bartlett Thomas Glenn | $300,000 | |
| Previous Owner | Bartlett Thomas Glenn | $405,000 | |
| Previous Owner | Bartlett Thomas Glenn | $82,400 | |
| Previous Owner | Bartlett Thomas Glenn | $83,000 | |
| Previous Owner | Bartlett Thomas Glenn | $417,000 | |
| Previous Owner | Langfitt & Associates Inc | $1,086,400 |
Property History
| Date | Event | Price | Change | Sq Ft Price |
|---|---|---|---|---|
| 10/13/2023 10/13/23 | Sold | $2,675,000 | -2.2% | $360 / Sq Ft |
| 09/07/2023 09/07/23 | Pending | -- | -- | -- |
| 09/01/2023 09/01/23 | For Sale | $2,735,000 | +95.4% | $368 / Sq Ft |
| 02/28/2020 02/28/20 | Sold | $1,400,000 | +3.7% | $188 / Sq Ft |
| 02/02/2020 02/02/20 | Pending | -- | -- | -- |
| 01/31/2020 01/31/20 | For Sale | $1,349,900 | -- | $181 / Sq Ft |
Tax History Compared to Growth
Tax History
| Year | Tax Paid | Tax Assessment Tax Assessment Total Assessment is a certain percentage of the fair market value that is determined by local assessors to be the total taxable value of land and additions on the property. | Land | Improvement |
|---|---|---|---|---|
| 2024 | $6,780 | $360,650 | $84,375 | $276,275 |
| 2023 | $0 | $360,650 | $84,375 | $276,275 |
| 2022 | $6,780 | $360,650 | $84,375 | $276,275 |
| 2021 | $6,780 | $360,650 | $84,375 | $276,275 |
| 2020 | $7,013 | $315,900 | $56,250 | $259,650 |
| 2019 | $7,013 | $315,900 | $56,250 | $259,650 |
| 2018 | $6,792 | $315,900 | $56,250 | $259,650 |
| 2017 | $6,792 | $315,900 | $56,250 | $259,650 |
| 2016 | $0 | $315,900 | $56,250 | $259,650 |
| 2015 | -- | $320,725 | $43,750 | $276,975 |
| 2014 | -- | $320,725 | $43,750 | $276,975 |
Agents Affiliated with this Home
-
Brian Cournoyer

Seller's Agent in 2023
Brian Cournoyer
Compass RE
(615) 917-4995
152 Total Sales
-
Jamie Brandenburg

Seller Co-Listing Agent in 2023
Jamie Brandenburg
Compass RE
(615) 487-2100
103 Total Sales
-
Chris Thompson
C
Buyer's Agent in 2023
Chris Thompson
Towne Creek Realty
(615) 656-1298
58 Total Sales
-
Starling Davis

Seller's Agent in 2020
Starling Davis
Fridrich & Clark Realty
(615) 485-6047
190 Total Sales
Map
Source: Realtracs
MLS Number: 2566359
APN: 013A-C-007.00
- 3008 Flagstone Dr
- 3037 Flagstone Dr
- 3045 Flagstone Dr
- 1413 Willowbrooke Cir
- 1424 Willowbrooke Cir
- 1403 Sneed Rd W
- 1620 Edgewater Ct
- 1077 Stockett Dr
- 116 Gardengate Dr
- 1472 Willowbrooke Cir
- 1462 Sneed Rd W
- 236 Gardenridge Dr
- 1024 Vaughn Crest Dr
- 2711 Hillsboro Rd
- 4509 Ballow Ln
- 1101 Grafton Dr
- 504 Chippenham Ct
- 322 Vaughn Rd
- 0 Vaughn Rd
- 2513 Hillsboro Rd
- 5516 Iron Gate Dr
- 5512 Iron Gate Dr
- 5520 Iron Gate Dr
- 5517 Iron Gate Dr
- 5508 Iron Gate Dr
- 5513 Iron Gate Dr
- 5521 Iron Gate Dr
- 5524 Iron Gate Dr
- 5509 Iron Gate Dr
- 5527 Iron Gate Dr
- 5528 Iron Gate Dr
- 5505 Iron Gate Dr
- 5531 Iron Gate Dr
- 5532 Iron Gate Dr
- 5500 Iron Gate Dr **Lot 1197**
- 5500 Iron Gate Dr
- 1096 Vaughn Crest Dr
- 1092 Vaughn Crest Dr
- 1092 Vaughn Crest Blvd
- 1100 Vaughn Crest Dr
