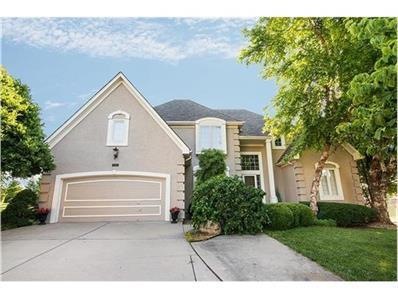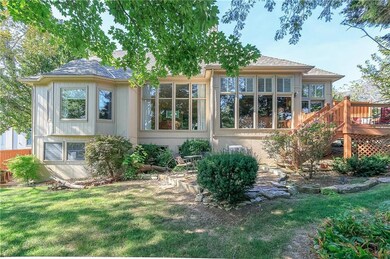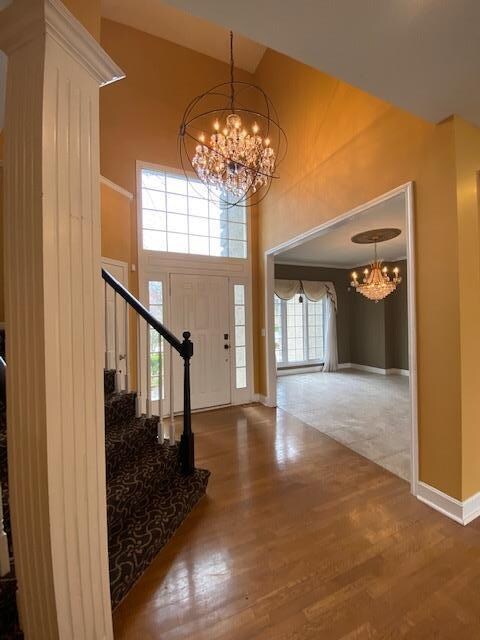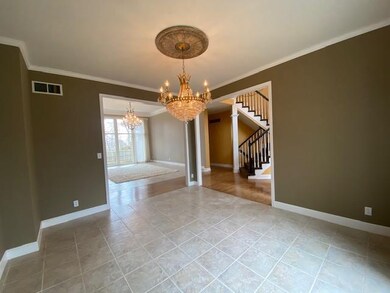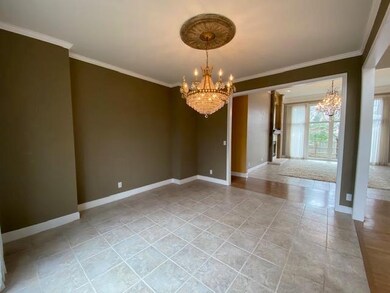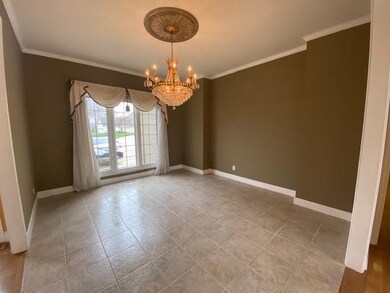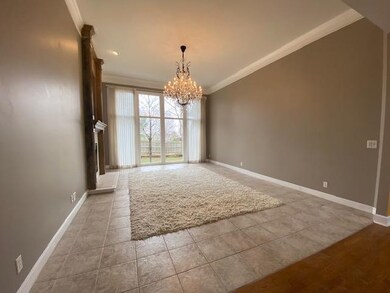
5516 NE Northgate Ct Lees Summit, MO 64064
Chapel Ridge NeighborhoodHighlights
- Vaulted Ceiling
- Traditional Architecture
- Granite Countertops
- Chapel Lakes Elementary School Rated A
- 1 Fireplace
- Breakfast Area or Nook
About This Home
As of July 2020STUNNING HOME IN DESIRABLE LAKEWOOD OAKS, TOP RATED SCHOOLS & GREAT HOA AMENITIES (LAKE, BOAT RENTAL, POOLS, PARKS, GOLF) 4 Beds, 4.5 Baths w/possible 5th bed/office or hobby room. Gorgeous Kitchen/Hearth Room w/stainless appliances and pantry. Laundry just off Kitchen. Floor to ceiling windows brightens this comfortable yet elegant home. Quiet cul-de-sac and gorgeous backyard for lots of entertaining. Finished w/o basement w/ wet bar and abundant storage.
Home Details
Home Type
- Single Family
Est. Annual Taxes
- $5,584
Year Built
- Built in 1994
HOA Fees
- $155 Monthly HOA Fees
Parking
- 2 Car Attached Garage
Home Design
- Traditional Architecture
- Wood Shingle Roof
Interior Spaces
- Wet Bar: All Carpet, Walk-In Closet(s), All Window Coverings, Cathedral/Vaulted Ceiling, Fireplace, Plantation Shutters, Wood Floor, Shower Only, Ceiling Fan(s), Ceramic Tiles, Granite Counters, Hardwood, Pantry
- Built-In Features: All Carpet, Walk-In Closet(s), All Window Coverings, Cathedral/Vaulted Ceiling, Fireplace, Plantation Shutters, Wood Floor, Shower Only, Ceiling Fan(s), Ceramic Tiles, Granite Counters, Hardwood, Pantry
- Vaulted Ceiling
- Ceiling Fan: All Carpet, Walk-In Closet(s), All Window Coverings, Cathedral/Vaulted Ceiling, Fireplace, Plantation Shutters, Wood Floor, Shower Only, Ceiling Fan(s), Ceramic Tiles, Granite Counters, Hardwood, Pantry
- Skylights
- 1 Fireplace
- Shades
- Plantation Shutters
- Drapes & Rods
- Basement Fills Entire Space Under The House
Kitchen
- Breakfast Area or Nook
- Granite Countertops
- Laminate Countertops
Flooring
- Wall to Wall Carpet
- Linoleum
- Laminate
- Stone
- Ceramic Tile
- Luxury Vinyl Plank Tile
- Luxury Vinyl Tile
Bedrooms and Bathrooms
- 4 Bedrooms
- Cedar Closet: All Carpet, Walk-In Closet(s), All Window Coverings, Cathedral/Vaulted Ceiling, Fireplace, Plantation Shutters, Wood Floor, Shower Only, Ceiling Fan(s), Ceramic Tiles, Granite Counters, Hardwood, Pantry
- Walk-In Closet: All Carpet, Walk-In Closet(s), All Window Coverings, Cathedral/Vaulted Ceiling, Fireplace, Plantation Shutters, Wood Floor, Shower Only, Ceiling Fan(s), Ceramic Tiles, Granite Counters, Hardwood, Pantry
- Double Vanity
- Bathtub with Shower
Schools
- Chapel Lakes Elementary School
- Blue Springs High School
Utilities
- Central Air
- Sewer Not Available
Additional Features
- Enclosed patio or porch
- 10,731 Sq Ft Lot
Community Details
- Lakewood Oaks Subdivision
Listing and Financial Details
- Assessor Parcel Number 34-830-07-06-00-0-00-000
Ownership History
Purchase Details
Home Financials for this Owner
Home Financials are based on the most recent Mortgage that was taken out on this home.Purchase Details
Purchase Details
Home Financials for this Owner
Home Financials are based on the most recent Mortgage that was taken out on this home.Purchase Details
Home Financials for this Owner
Home Financials are based on the most recent Mortgage that was taken out on this home.Map
Similar Homes in Lees Summit, MO
Home Values in the Area
Average Home Value in this Area
Purchase History
| Date | Type | Sale Price | Title Company |
|---|---|---|---|
| Warranty Deed | -- | Stewart Title Company | |
| Interfamily Deed Transfer | -- | None Available | |
| Warranty Deed | -- | Mccaffree Short Title | |
| Warranty Deed | $325,000 | First American Title |
Mortgage History
| Date | Status | Loan Amount | Loan Type |
|---|---|---|---|
| Open | $52,000 | New Conventional | |
| Open | $320,580 | New Conventional | |
| Previous Owner | $306,000 | New Conventional | |
| Previous Owner | $308,750 | New Conventional | |
| Previous Owner | $243,750 | Purchase Money Mortgage | |
| Previous Owner | $81,250 | Stand Alone Second |
Property History
| Date | Event | Price | Change | Sq Ft Price |
|---|---|---|---|---|
| 07/02/2020 07/02/20 | Sold | -- | -- | -- |
| 05/06/2020 05/06/20 | Pending | -- | -- | -- |
| 04/22/2020 04/22/20 | Price Changed | $365,000 | -1.4% | $180 / Sq Ft |
| 04/10/2020 04/10/20 | Price Changed | $370,000 | -1.3% | $183 / Sq Ft |
| 03/27/2020 03/27/20 | For Sale | $375,000 | -9.6% | $185 / Sq Ft |
| 11/29/2016 11/29/16 | Sold | -- | -- | -- |
| 09/20/2016 09/20/16 | Pending | -- | -- | -- |
| 06/14/2016 06/14/16 | For Sale | $415,000 | -- | $109 / Sq Ft |
Tax History
| Year | Tax Paid | Tax Assessment Tax Assessment Total Assessment is a certain percentage of the fair market value that is determined by local assessors to be the total taxable value of land and additions on the property. | Land | Improvement |
|---|---|---|---|---|
| 2024 | $6,073 | $80,750 | $8,525 | $72,225 |
| 2023 | $6,073 | $80,750 | $8,525 | $72,225 |
| 2022 | $6,012 | $68,400 | $8,417 | $59,983 |
| 2021 | $5,803 | $68,400 | $8,417 | $59,983 |
| 2020 | $5,761 | $67,158 | $8,417 | $58,741 |
| 2019 | $5,584 | $67,158 | $8,417 | $58,741 |
| 2018 | $888,574 | $63,407 | $9,099 | $54,308 |
| 2017 | $5,435 | $63,407 | $9,099 | $54,308 |
| 2016 | $4,859 | $56,867 | $9,424 | $47,443 |
| 2014 | $4,812 | $55,985 | $9,425 | $46,560 |
Source: Heartland MLS
MLS Number: 2213797
APN: 34-830-07-06-00-0-00-000
- 5720 NE Quartz Dr
- 5484 NE Northgate Crossing
- 5468 NE Wedgewood Ln
- 5408 NE Wedgewood Ln
- 5713 NE Sapphire Ct
- 5445 NE Northgate Crossing
- 5448 NE Northgate Cir
- 5316 NE Northgate Crossing
- 165 NE Hidden Ridge Ln
- 5912 NE Hidden Valley Dr
- 525 NE Olympic Ct
- 5416 NE Sunshine Dr
- 5103 NE Ash Grove Place
- 5608 NE Maybrook Cir
- 5604 NE Scenic Dr
- 5563 NW Moonlight Meadow Dr
- 5525 NW Moonlight Meadow Dr
- 5562 NW Moonlight Meadow Dr
- 6145 NE Moonstone Ct
- 6141 NE Kensington Dr
