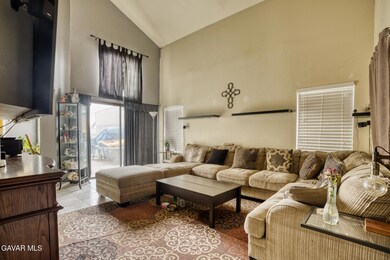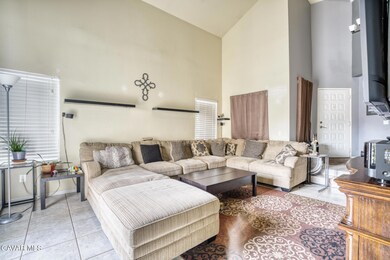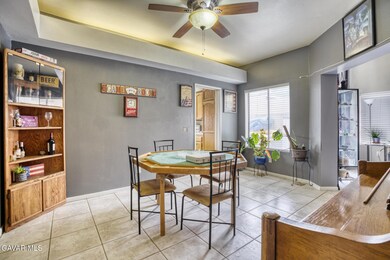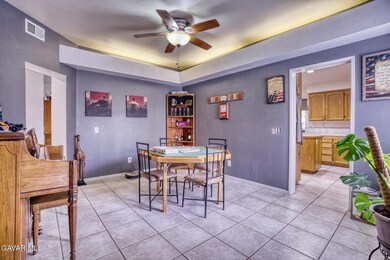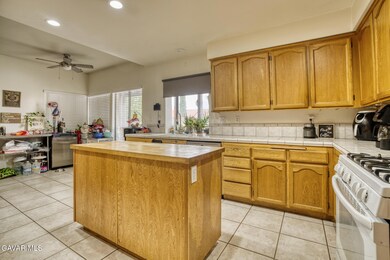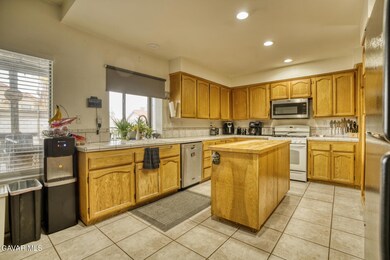5517 Harmony Ln Lancaster, CA 93536
West Lancaster NeighborhoodEstimated payment $3,878/month
Highlights
- RV Access or Parking
- Contemporary Architecture
- Bonus Room
- All Bedrooms Downstairs
- Family Room with Fireplace
- Lawn
About This Home
Welcome to 5517 Harmony Lane, a spectacular two-story home nestled in a quiet cul-de-sac in West Lancaster. This spacious residence offers 4 bedrooms, 3 bathrooms, and a large upstairs bonus room currently used as a fifth bedroom, providing flexible space for guests, a home office, or a media room. With over 2,600 square feet of thoughtfully designed living space, the open-concept floor plan is bright and airy, seamlessly connecting the family room to the gourmet kitchen with abundant cabinetry and a cozy breakfast nook. The master suite is a private retreat, featuring a covered balcony, luxurious en-suite with soaking tub, separate shower, dual sinks, and a walk-in closet. Step outside to your private backyard oasis with a sparkling resort-style pool, built-in barbecue, smoker, and a spacious entertainer's patio -- ideal for hosting gatherings of any size. Additional features include RV parking and plenty of space for toys or extra vehicles. Perfectly situated, this home is within walking distance to George Lane Park and Joe Walker Middle School, and just minutes from shopping and dining. 5517 Harmony Lane offers the perfect blend of comfort, style, and outdoor living, making it more than just a home -- it's a lifestyle.
Home Details
Home Type
- Single Family
Est. Annual Taxes
- $6,366
Year Built
- Built in 1989
Lot Details
- 10,019 Sq Ft Lot
- Cul-De-Sac
- Back Yard Fenced
- Block Wall Fence
- Rectangular Lot
- Front Yard Sprinklers
- Lawn
Home Design
- Contemporary Architecture
- Concrete Foundation
- Tile Roof
- Wood Siding
- Stucco
Interior Spaces
- 2,652 Sq Ft Home
- Family Room with Fireplace
- Living Room with Fireplace
- Formal Dining Room
- Bonus Room
- Laundry on lower level
Kitchen
- Breakfast Room
- Gas Oven
- Dishwasher
- Disposal
Flooring
- Carpet
- Tile
Bedrooms and Bathrooms
- 5 Bedrooms
- All Bedrooms Down
- 3 Full Bathrooms
- Soaking Tub
Parking
- 3 Car Garage
- RV Access or Parking
Outdoor Features
- Balcony
- Covered Patio or Porch
Utilities
- Internet Available
Community Details
- No Home Owners Association
Listing and Financial Details
- Assessor Parcel Number 3102-028-075
Map
Home Values in the Area
Average Home Value in this Area
Tax History
| Year | Tax Paid | Tax Assessment Tax Assessment Total Assessment is a certain percentage of the fair market value that is determined by local assessors to be the total taxable value of land and additions on the property. | Land | Improvement |
|---|---|---|---|---|
| 2025 | $6,366 | $415,687 | $91,107 | $324,580 |
| 2024 | $6,366 | $407,537 | $89,321 | $318,216 |
| 2023 | $6,300 | $399,547 | $87,570 | $311,977 |
| 2022 | $6,063 | $391,713 | $85,853 | $305,860 |
| 2021 | $5,276 | $355,432 | $71,085 | $284,347 |
| 2019 | $5,142 | $344,892 | $68,978 | $275,914 |
| 2018 | $5,021 | $338,130 | $67,626 | $270,504 |
| 2016 | $4,743 | $325,000 | $65,000 | $260,000 |
| 2015 | $3,095 | $194,674 | $38,934 | $155,740 |
| 2014 | $3,086 | $190,862 | $38,172 | $152,690 |
Property History
| Date | Event | Price | List to Sale | Price per Sq Ft | Prior Sale |
|---|---|---|---|---|---|
| 10/27/2025 10/27/25 | Price Changed | $635,000 | -1.6% | $239 / Sq Ft | |
| 09/29/2025 09/29/25 | For Sale | $645,000 | +98.5% | $243 / Sq Ft | |
| 12/24/2015 12/24/15 | Sold | $325,000 | -4.1% | $123 / Sq Ft | View Prior Sale |
| 11/27/2015 11/27/15 | Pending | -- | -- | -- | |
| 08/11/2015 08/11/15 | For Sale | $339,000 | +78.4% | $128 / Sq Ft | |
| 09/10/2012 09/10/12 | Sold | $190,000 | +2.2% | $72 / Sq Ft | View Prior Sale |
| 08/08/2012 08/08/12 | Pending | -- | -- | -- | |
| 01/03/2012 01/03/12 | For Sale | $186,000 | -- | $71 / Sq Ft |
Purchase History
| Date | Type | Sale Price | Title Company |
|---|---|---|---|
| Interfamily Deed Transfer | -- | None Available | |
| Quit Claim Deed | -- | None Available | |
| Grant Deed | $325,000 | Wfg Title Company | |
| Interfamily Deed Transfer | -- | None Available | |
| Grant Deed | $190,000 | First American Title Company | |
| Corporate Deed | -- | None Available | |
| Trustee Deed | $334,658 | None Available | |
| Grant Deed | $330,000 | None Available | |
| Corporate Deed | $145,000 | -- |
Mortgage History
| Date | Status | Loan Amount | Loan Type |
|---|---|---|---|
| Previous Owner | $314,153 | FHA | |
| Previous Owner | $186,558 | FHA | |
| Previous Owner | $324,901 | FHA | |
| Previous Owner | $137,750 | No Value Available |
Source: Greater Antelope Valley Association of REALTORS®
MLS Number: 25006925
APN: 3102-028-075
- 5619 W Avenue l4
- 42652 55th St W
- 5531 Cordiva Ct
- 5327 Avenue L 2
- 5327 W Avenue l2
- Plan 2313 Modeled at Primrose
- Plan 2140 Modeled at Primrose
- Plan 2758 Modeled at Primrose
- Plan 1728 at Primrose
- Plan 1851 at Primrose
- 42449 56th St W
- 5158 W Avenue L
- 5309 W Avenue l8
- 5536 Gem Ct
- 42502 52nd St W
- 5575 Gem Ct
- 5564 Gem Ct
- 5237 W Avenue l8
- 5610 Gem Ct
- 42359 52nd St W
- 5302 W Avenue l2
- 6002 Caleche Rd
- 4718 W Ave L 6
- 43107 57th St W
- 5036 W Avenue l8 Unit 15
- 43029 59th St W
- 5020 W Avenue k10
- 4763 W Ave L8
- 5517 W Avenue m2
- 4843 Columbia Way Unit 1
- 6570 W Avenue l12
- 4317 W Avenue k12
- 4242 W Avenue L
- 6570 W Avenue l12 Unit 100
- 4202 W Avenue L Unit 7
- 42308 Klamath Ln
- 4706 Spice St Unit 2
- 42539 Camden Way
- 43839 58th St W
- 6134 W Ave J 12

