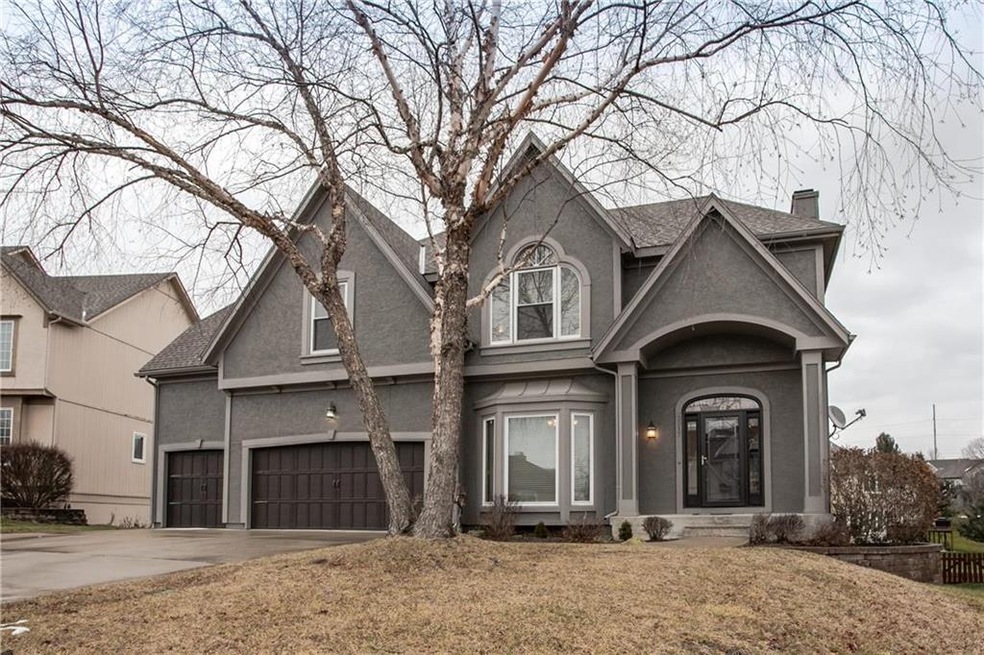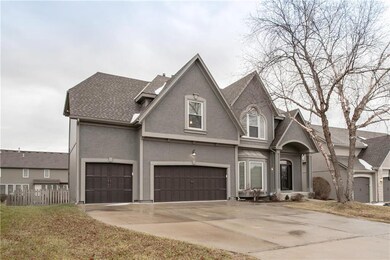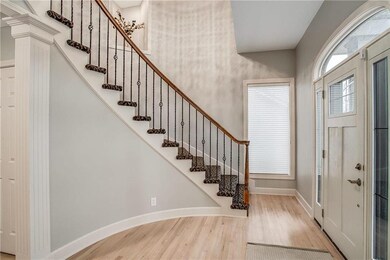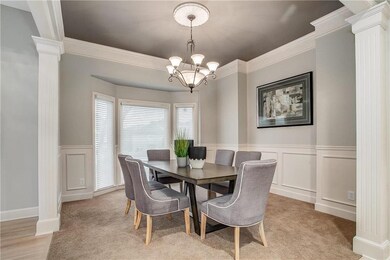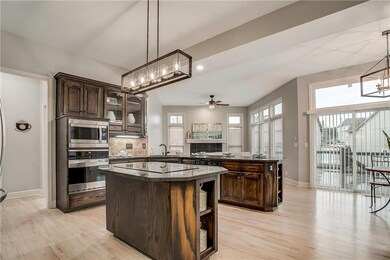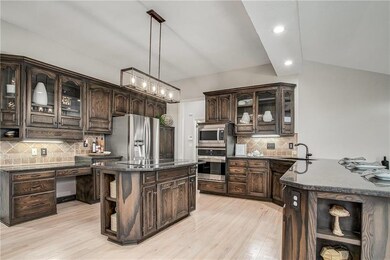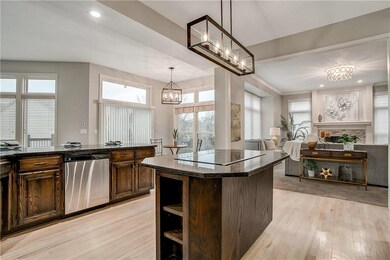
5517 NE Oaks Ridge Ln Lees Summit, MO 64064
Chapel Ridge NeighborhoodEstimated Value: $550,000 - $563,000
Highlights
- Great Room with Fireplace
- Hearth Room
- Vaulted Ceiling
- Voy Spears Jr. Elementary School Rated A
- Recreation Room
- Traditional Architecture
About This Home
As of February 2021Exceptionally beautiful home on a cul-de-sac, walk-out lot! HUGE master suite with sitting room, fireplace, double shower, double entry closet, LARGE walk-in closets in every bedroom! 4th bed w/ private bath, 2nd & 3rd bdrms w/ J&J bath. BRAND NEW: Carpet, int & ext paint, fixtures, refinished hardwoods on main level, Hunter Douglas blinds, high end Italian marble in master bath, tiled floors & showers in secondary baths, quiet garage door openers, newer roof, heated tile floors in lower level, fenced yard! Some windows have been replaced throughout.
Home Details
Home Type
- Single Family
Est. Annual Taxes
- $5,218
Year Built
- Built in 1997
Lot Details
- 10,741 Sq Ft Lot
- Cul-De-Sac
- Level Lot
HOA Fees
- $23 Monthly HOA Fees
Parking
- 3 Car Attached Garage
- Front Facing Garage
Home Design
- Traditional Architecture
- Composition Roof
Interior Spaces
- Wet Bar: Ceramic Tiles, Wet Bar, Carpet, Walk-In Closet(s), Shower Only, Double Vanity, Shower Over Tub, Separate Shower And Tub, Whirlpool Tub, Built-in Features, Ceiling Fan(s), Fireplace, Cathedral/Vaulted Ceiling, Hardwood, Granite Counters, Kitchen Island, Pantry
- Built-In Features: Ceramic Tiles, Wet Bar, Carpet, Walk-In Closet(s), Shower Only, Double Vanity, Shower Over Tub, Separate Shower And Tub, Whirlpool Tub, Built-in Features, Ceiling Fan(s), Fireplace, Cathedral/Vaulted Ceiling, Hardwood, Granite Counters, Kitchen Island, Pantry
- Vaulted Ceiling
- Ceiling Fan: Ceramic Tiles, Wet Bar, Carpet, Walk-In Closet(s), Shower Only, Double Vanity, Shower Over Tub, Separate Shower And Tub, Whirlpool Tub, Built-in Features, Ceiling Fan(s), Fireplace, Cathedral/Vaulted Ceiling, Hardwood, Granite Counters, Kitchen Island, Pantry
- Skylights
- Shades
- Plantation Shutters
- Drapes & Rods
- Great Room with Fireplace
- 2 Fireplaces
- Formal Dining Room
- Recreation Room
Kitchen
- Hearth Room
- Eat-In Kitchen
- Granite Countertops
- Laminate Countertops
Flooring
- Wall to Wall Carpet
- Linoleum
- Laminate
- Stone
- Ceramic Tile
- Luxury Vinyl Plank Tile
- Luxury Vinyl Tile
Bedrooms and Bathrooms
- 4 Bedrooms
- Cedar Closet: Ceramic Tiles, Wet Bar, Carpet, Walk-In Closet(s), Shower Only, Double Vanity, Shower Over Tub, Separate Shower And Tub, Whirlpool Tub, Built-in Features, Ceiling Fan(s), Fireplace, Cathedral/Vaulted Ceiling, Hardwood, Granite Counters, Kitchen Island, Pantry
- Walk-In Closet: Ceramic Tiles, Wet Bar, Carpet, Walk-In Closet(s), Shower Only, Double Vanity, Shower Over Tub, Separate Shower And Tub, Whirlpool Tub, Built-in Features, Ceiling Fan(s), Fireplace, Cathedral/Vaulted Ceiling, Hardwood, Granite Counters, Kitchen Island, Pantry
- Double Vanity
- Bathtub with Shower
Laundry
- Laundry Room
- Laundry on main level
Finished Basement
- Walk-Out Basement
- Basement Fills Entire Space Under The House
- Sub-Basement: Hearth Room, 2nd Half Bath, Recreation Room
Outdoor Features
- Enclosed patio or porch
Schools
- Voy Spears Elementary School
- Blue Springs South High School
Utilities
- Central Air
- Heating System Uses Natural Gas
Community Details
- Oaks Ridge Subdivision
Listing and Financial Details
- Assessor Parcel Number 34-830-07-48-00-0-00-000
Ownership History
Purchase Details
Purchase Details
Home Financials for this Owner
Home Financials are based on the most recent Mortgage that was taken out on this home.Purchase Details
Purchase Details
Home Financials for this Owner
Home Financials are based on the most recent Mortgage that was taken out on this home.Purchase Details
Home Financials for this Owner
Home Financials are based on the most recent Mortgage that was taken out on this home.Purchase Details
Home Financials for this Owner
Home Financials are based on the most recent Mortgage that was taken out on this home.Purchase Details
Home Financials for this Owner
Home Financials are based on the most recent Mortgage that was taken out on this home.Similar Homes in the area
Home Values in the Area
Average Home Value in this Area
Purchase History
| Date | Buyer | Sale Price | Title Company |
|---|---|---|---|
| Kts Properties Llc | -- | None Listed On Document | |
| Halum Naser | -- | None Available | |
| Walters Howard | $300,000 | None Available | |
| Halum Naser | -- | Chicago Title | |
| Henegar William B | -- | Ctic | |
| Bisson Michael W | -- | Chicago Title Insurance Co | |
| L R Wyss Construction Inc | -- | -- |
Mortgage History
| Date | Status | Borrower | Loan Amount |
|---|---|---|---|
| Previous Owner | Longell Shelton J | $383,662 | |
| Previous Owner | Halum Naser | $160,156 | |
| Previous Owner | Halum Naser | $165,000 | |
| Previous Owner | Henegar William B | $286,110 | |
| Previous Owner | Bisson Michael W | $214,600 | |
| Previous Owner | L R Wyss Construction Inc | $211,600 | |
| Closed | Walters Howard | $0 |
Property History
| Date | Event | Price | Change | Sq Ft Price |
|---|---|---|---|---|
| 02/05/2021 02/05/21 | Sold | -- | -- | -- |
| 01/11/2021 01/11/21 | Pending | -- | -- | -- |
| 01/07/2021 01/07/21 | For Sale | $459,900 | -- | $98 / Sq Ft |
Tax History Compared to Growth
Tax History
| Year | Tax Paid | Tax Assessment Tax Assessment Total Assessment is a certain percentage of the fair market value that is determined by local assessors to be the total taxable value of land and additions on the property. | Land | Improvement |
|---|---|---|---|---|
| 2024 | $6,591 | $86,070 | $8,693 | $77,377 |
| 2023 | $6,473 | $86,070 | $10,235 | $75,835 |
| 2022 | $5,421 | $63,840 | $8,265 | $55,575 |
| 2021 | $5,417 | $63,840 | $8,265 | $55,575 |
| 2020 | $5,218 | $60,819 | $8,265 | $52,554 |
| 2019 | $5,057 | $60,819 | $8,265 | $52,554 |
| 2018 | $4,537 | $52,932 | $7,193 | $45,739 |
| 2017 | $4,097 | $52,932 | $7,193 | $45,739 |
| 2016 | $4,097 | $47,956 | $9,557 | $38,399 |
| 2014 | $3,643 | $42,370 | $10,575 | $31,795 |
Agents Affiliated with this Home
-
Julie Prudden
J
Seller's Agent in 2021
Julie Prudden
ReeceNichols - Lees Summit
(816) 582-1132
6 in this area
70 Total Sales
-
Kathryn Longell
K
Buyer's Agent in 2021
Kathryn Longell
1st Class Real Estate Summit
1 in this area
38 Total Sales
Map
Source: Heartland MLS
MLS Number: 2257940
APN: 34-830-07-48-00-0-00-000
- 5448 NE Northgate Cir
- 5484 NE Northgate Crossing
- 5445 NE Northgate Crossing
- 5713 NE Sapphire Ct
- 5408 NE Wedgewood Ln
- 5316 NE Northgate Crossing
- 165 NE Hidden Ridge Ln
- 5468 NE Wedgewood Ln
- 5720 NE Quartz Dr
- 5608 NE Maybrook Cir
- 5912 NE Hidden Valley Dr
- 5563 NW Moonlight Meadow Dr
- 5525 NW Moonlight Meadow Dr
- 5562 NW Moonlight Meadow Dr
- 525 NE Olympic Ct
- 5103 NE Ash Grove Place
- 5416 NE Sunshine Dr
- 5714 NW Plantation Ln
- 4900 NE Maybrook Rd
- 5604 NE Scenic Dr
- 5517 NE Oaks Ridge Ln
- 5521 NE Oaks Ridge Ln
- 5513 NE Oaks Ridge Ln
- 5502 NE Oaks Ridge Cir
- 5525 NE Oaks Ridge Ln
- 5512 NE Oaks Ridge Ln
- 5516 NE Oaks Ridge Ln
- 5506 NE Oaks Ridge Cir
- 5503 NE Oaks Ridge Cir
- 5508 NE Oaks Ridge Ln
- 5505 NE Oaks Ridge Ln
- 5520 NE Oaks Ridge Ln
- 5507 NE Oaks Ridge Cir
- 5504 NE Oaks Ridge Ln
- 401 NE Oaks Ridge Dr
- 409 NE Oaks Ridge Dr
- 5500 NE Oaks Ridge Ln
- 5501 NE Oaks Ridge Ln
- 5511 NE Oaks Ridge Cir
- 413 NE Oaks Ridge Dr
