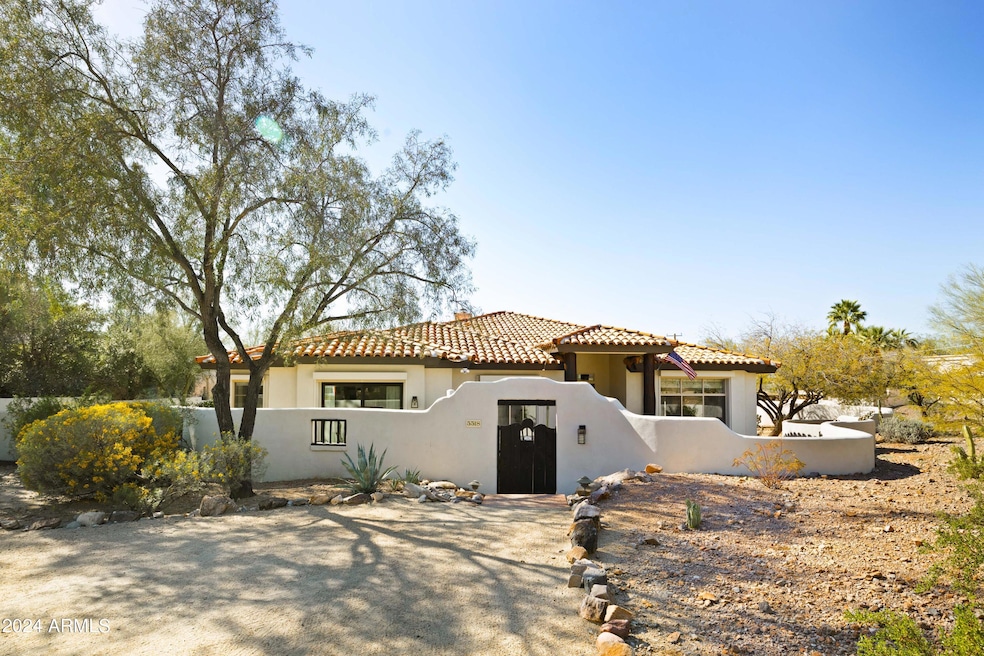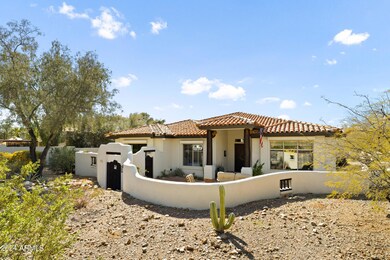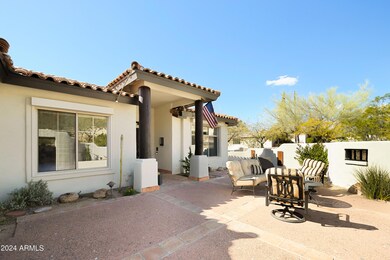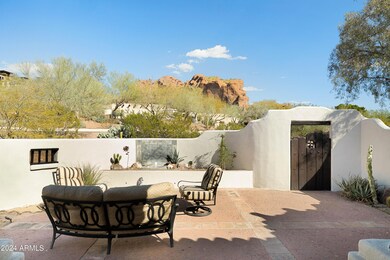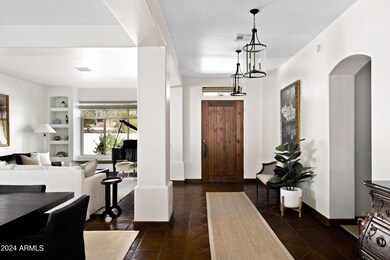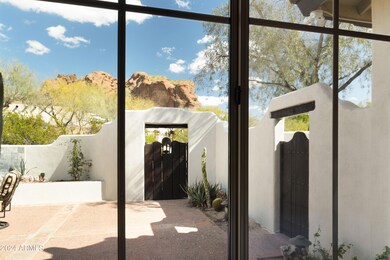
5518 N Camelback Canyon Place Phoenix, AZ 85018
Camelback East Village NeighborhoodEstimated Value: $2,710,788 - $2,804,000
Highlights
- 0.67 Acre Lot
- Mountain View
- Corner Lot
- Hopi Elementary School Rated A
- Santa Fe Architecture
- Private Yard
About This Home
As of May 2024Stunning 4 bedroom, 3 bathroom home located in the highly sought-after Arcadia neighborhood on Camelback Mountain. This block construction home was built by renowned architect Doug Sandahl and has recently undergone a sophisticated remodel that showcases elegant Southwest details throughout. This spacious home features an open concept floor plan with plenty of natural light throughout. The gourmet kitchen boasts top-of-the-line stainless steel appliances and limestone countertops, walk-in pantry, and butler's pantry, perfect for hosting and entertaining guests. The oversized primary suite is complete with a private patio with views of Camelback and a luxurious en-suite bathroom and walk-in closet, providing the ultimate retreat after a long day. The backyard offers a low-maintenance, tra the ultimate retreat after a long day. The backyard offers a low-maintenance, tranquil oasis with stunning views of Camelback Mountain and plenty of opportunities for outdoor living. Experience the best of both worlds with this prime location that offers easy access to the nearby hiking trails, upscale shops, and acclaimed restaurants that Arcadia has to offer. With its exceptional design and prime location, this home is truly a must-see!
Last Agent to Sell the Property
Christine Winkler
Compass License #SA698296000 Listed on: 03/06/2024
Home Details
Home Type
- Single Family
Est. Annual Taxes
- $8,553
Year Built
- Built in 1995
Lot Details
- 0.67 Acre Lot
- Private Streets
- Desert faces the front and back of the property
- Block Wall Fence
- Corner Lot
- Front and Back Yard Sprinklers
- Sprinklers on Timer
- Private Yard
Parking
- 3 Car Garage
- Electric Vehicle Home Charger
- Garage Door Opener
Home Design
- Santa Fe Architecture
- Tile Roof
- Block Exterior
- Stucco
Interior Spaces
- 3,455 Sq Ft Home
- 1-Story Property
- Ceiling height of 9 feet or more
- Ceiling Fan
- Skylights
- Gas Fireplace
- Double Pane Windows
- ENERGY STAR Qualified Windows with Low Emissivity
- Roller Shields
- Wood Frame Window
- Solar Screens
- Mountain Views
- Security System Owned
Kitchen
- Gas Cooktop
- Built-In Microwave
- Kitchen Island
Bedrooms and Bathrooms
- 4 Bedrooms
- Primary Bathroom is a Full Bathroom
- 3 Bathrooms
- Dual Vanity Sinks in Primary Bathroom
- Bathtub With Separate Shower Stall
Schools
- Hopi Elementary School
- Ingleside Middle School
- Arcadia High School
Utilities
- Zoned Heating and Cooling System
- Heating System Uses Natural Gas
- Water Purifier
- Septic Tank
- High Speed Internet
- Cable TV Available
Additional Features
- No Interior Steps
- Covered patio or porch
Community Details
- No Home Owners Association
- Association fees include no fees
- Built by Doug Sandahl
- Valhalla Amd Subdivision
Listing and Financial Details
- Legal Lot and Block 5 / 2029
- Assessor Parcel Number 171-50-029-A
Ownership History
Purchase Details
Home Financials for this Owner
Home Financials are based on the most recent Mortgage that was taken out on this home.Purchase Details
Home Financials for this Owner
Home Financials are based on the most recent Mortgage that was taken out on this home.Purchase Details
Home Financials for this Owner
Home Financials are based on the most recent Mortgage that was taken out on this home.Purchase Details
Home Financials for this Owner
Home Financials are based on the most recent Mortgage that was taken out on this home.Purchase Details
Home Financials for this Owner
Home Financials are based on the most recent Mortgage that was taken out on this home.Similar Homes in the area
Home Values in the Area
Average Home Value in this Area
Purchase History
| Date | Buyer | Sale Price | Title Company |
|---|---|---|---|
| Jeremy Shane Alexander Revocable Trust | $2,695,000 | Equity Title Agency | |
| Hooker Robert | $2,375,000 | Wfg National Title Insurance C | |
| Schraff Scott A | $895,000 | Lawyers Title Of Arizona Inc | |
| Wachs Stacy L | $1,150,000 | Security Title Agency | |
| Carter Vincent M | $135,000 | Lawyers Title |
Mortgage History
| Date | Status | Borrower | Loan Amount |
|---|---|---|---|
| Open | Jeremy Shane Alexander Revocable Trust | $1,095,000 | |
| Previous Owner | Hooker Robert | $1,900,000 | |
| Previous Owner | Schraff Scott A | $628,000 | |
| Previous Owner | Schraff Scott A | $805,500 | |
| Previous Owner | Wachs Stacy L | $700,000 | |
| Previous Owner | Carter Vincent M | $100,000 |
Property History
| Date | Event | Price | Change | Sq Ft Price |
|---|---|---|---|---|
| 05/21/2024 05/21/24 | Sold | $2,695,000 | 0.0% | $780 / Sq Ft |
| 03/11/2024 03/11/24 | Pending | -- | -- | -- |
| 03/06/2024 03/06/24 | For Sale | $2,695,000 | +13.5% | $780 / Sq Ft |
| 08/21/2023 08/21/23 | Sold | $2,375,000 | -8.5% | $687 / Sq Ft |
| 07/25/2023 07/25/23 | Pending | -- | -- | -- |
| 07/14/2023 07/14/23 | Price Changed | $2,595,000 | -3.0% | $751 / Sq Ft |
| 06/16/2023 06/16/23 | For Sale | $2,675,000 | -- | $774 / Sq Ft |
Tax History Compared to Growth
Tax History
| Year | Tax Paid | Tax Assessment Tax Assessment Total Assessment is a certain percentage of the fair market value that is determined by local assessors to be the total taxable value of land and additions on the property. | Land | Improvement |
|---|---|---|---|---|
| 2025 | $8,741 | $118,847 | -- | -- |
| 2024 | $8,553 | $113,188 | -- | -- |
| 2023 | $8,553 | $144,260 | $28,850 | $115,410 |
| 2022 | $8,179 | $105,320 | $21,060 | $84,260 |
| 2021 | $8,499 | $103,760 | $20,750 | $83,010 |
| 2020 | $8,365 | $93,120 | $18,620 | $74,500 |
| 2019 | $8,294 | $91,410 | $18,280 | $73,130 |
| 2018 | $8,474 | $92,360 | $18,470 | $73,890 |
| 2017 | $8,277 | $99,810 | $19,960 | $79,850 |
| 2016 | $8,048 | $94,430 | $18,880 | $75,550 |
| 2015 | $7,328 | $92,050 | $18,410 | $73,640 |
Agents Affiliated with this Home
-
C
Seller's Agent in 2024
Christine Winkler
Compass
-
Abbie Gullickson
A
Buyer's Agent in 2024
Abbie Gullickson
Compass
(480) 221-6263
11 in this area
30 Total Sales
-
Polly Wintergalen

Seller's Agent in 2023
Polly Wintergalen
RETSY
(480) 991-2050
24 in this area
56 Total Sales
-
Libby Cohen

Seller Co-Listing Agent in 2023
Libby Cohen
RETSY
(602) 291-1446
36 in this area
132 Total Sales
-
Christine VanderZyden
C
Buyer's Agent in 2023
Christine VanderZyden
RETSY
(480) 776-1555
3 in this area
7 Total Sales
Map
Source: Arizona Regional Multiple Listing Service (ARMLS)
MLS Number: 6673262
APN: 171-50-029A
- 5536 N Camelback Canyon Place
- 4549 E Marion Way
- 4414 E Vermont Ave S
- 5328 N 46th St
- 4436 E Camelback Rd Unit 37
- 5317 N 46th St
- 5625 N 45th St
- 4350 E Vermont Ave
- 4601 E Solano Dr Unit 2
- 5156 N 45th Place
- 4502 E Solano Dr
- 5812 N 44th Place
- 4434 E Camelback Rd Unit 137
- 4434 E Camelback Rd Unit 128
- 5822 N 44th Place
- 4432 E Camelback Rd Unit 120
- 4448 E Camelback Rd Unit 16
- 5275 N Camelhead Rd
- 5910 N 45th St
- 5724 N Echo Canyon Dr
- 5518 N Camelback Canyon Place
- 5518 N Camelback Canyon Dr
- 5512 N Camelback Canyon Place
- 5530 N Camelback Canyon Dr
- 4539 E Arlington Rd
- 5517 N Camelback Canyon Place
- 5521 N Camelback Canyon Place
- 5521 N Camelback Canyon Dr
- 4532 E Vermont Ave N
- 4501 E Arlington Rd
- 5440 N 46th Place
- 5536 N Camelback Canyon Dr
- 4524 E Vermont Ave N
- 4550 E Arlington Rd
- 5535 N Camelback Canyon Dr
- 5501 N Camelback Canyon Dr
- 5501 N Camelback Canyon Dr
- 5506 N Camelback Canyon Dr
- 4538 E Vermont Ave N
- 4516 E Vermont Ave N
