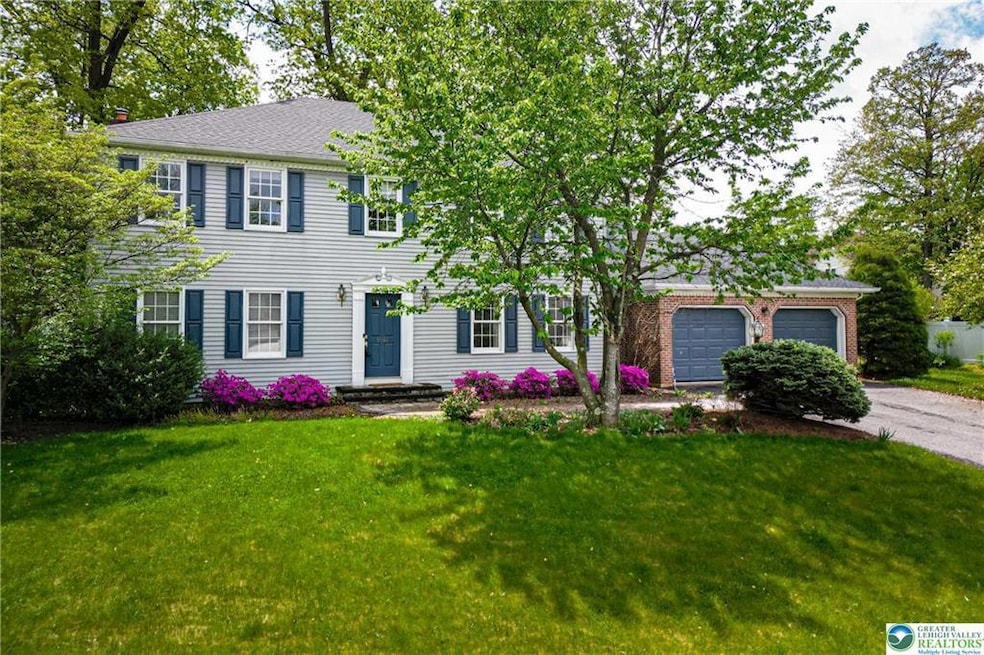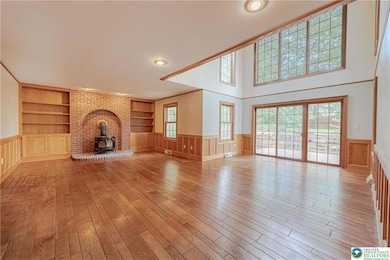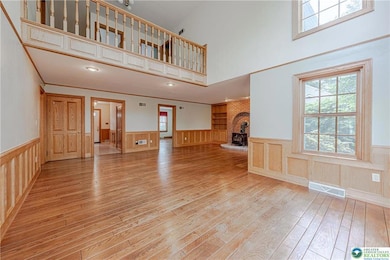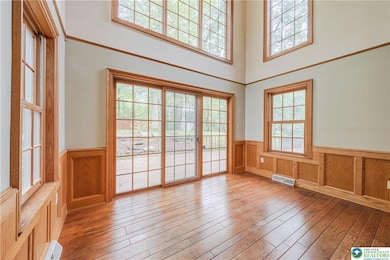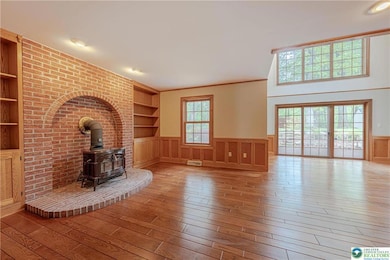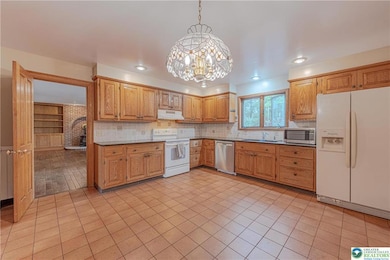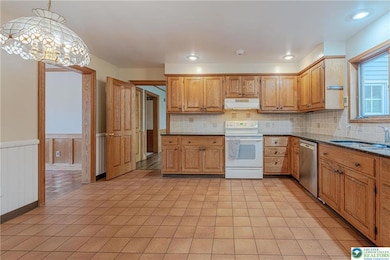
5518 Reid Ln Allentown, PA 18104
Upper Macungie Township NeighborhoodEstimated payment $3,626/month
Highlights
- Popular Property
- Colonial Architecture
- Wood Burning Stove
- Cetronia Elementary School Rated A
- Deck
- Family Room with Fireplace
About This Home
Welcome to this inviting 4-bedroom, 2.5-bath Colonial located in the desirable Tannery Woods development in Upper Macungie. Set on a tree-lined property that adds natural beauty and privacy, this home offers the perfect blend of warmth, space, and functionality. Inside, you’ll be greeted by rich woodwork and abundant windows that flood the home with natural light. The first floor features gleaming hardwood floors, a stunning two-story great room with wood burning stove, a versatile fourth bedroom, and a dedicated office/den/study—ideal for remote work or quiet relaxation. The bright eat-in kitchen invites gathering and everyday connection, while the first-floor laundry adds convenience. Upstairs, enjoy wall-to-wall carpeting, generously sized bedrooms, and a serene primary suite with jetted soaking tub, double vanity, and walk-in closet. The partially finished basement offers additional living space, complete with a pool table, while the unfinished section features a whole-house vacuum and ample storage. Step outside to your refurbished deck, perfect for morning coffee or summer BBQs, with a swing set, half-court basketball area, and mature trees offering a peaceful outdoor retreat. The 2-car garage includes wall-mounted cabinets for even more storage. This home is where comfort, style, and opportunity meet—schedule your tour today!
Open House Schedule
-
Saturday, May 10, 202512:00 to 2:00 pm5/10/2025 12:00:00 PM +00:005/10/2025 2:00:00 PM +00:00Add to Calendar
Home Details
Home Type
- Single Family
Est. Annual Taxes
- $6,899
Year Built
- Built in 1989
Lot Details
- 0.38 Acre Lot
- Property is zoned R2
Home Design
- Colonial Architecture
- Brick Exterior Construction
- Asphalt Roof
- Vinyl Construction Material
Interior Spaces
- 2,841 Sq Ft Home
- 2-Story Property
- Central Vacuum
- Cathedral Ceiling
- Ceiling Fan
- Wood Burning Stove
- Wood Burning Fireplace
- Self Contained Fireplace Unit Or Insert
- Entrance Foyer
- Family Room with Fireplace
- Breakfast Room
- Dining Area
- Partially Finished Basement
- Basement Fills Entire Space Under The House
- Laundry on main level
Kitchen
- Eat-In Kitchen
- Electric Cooktop
- Dishwasher
Flooring
- Wood
- Wall to Wall Carpet
- Tile
Bedrooms and Bathrooms
- 4 Bedrooms
Parking
- 2 Car Attached Garage
- Driveway
Outdoor Features
- Deck
- Shed
Utilities
- Forced Air Heating and Cooling System
- Heat Pump System
- Baseboard Heating
- Electric Water Heater
Listing and Financial Details
- Assessor Parcel Number 547539662067 1
Map
Home Values in the Area
Average Home Value in this Area
Tax History
| Year | Tax Paid | Tax Assessment Tax Assessment Total Assessment is a certain percentage of the fair market value that is determined by local assessors to be the total taxable value of land and additions on the property. | Land | Improvement |
|---|---|---|---|---|
| 2025 | $6,899 | $318,800 | $43,800 | $275,000 |
| 2024 | $6,637 | $318,800 | $43,800 | $275,000 |
| 2023 | $6,478 | $318,800 | $43,800 | $275,000 |
| 2022 | $6,449 | $318,800 | $275,000 | $43,800 |
| 2021 | $6,449 | $318,800 | $43,800 | $275,000 |
| 2020 | $6,449 | $318,800 | $43,800 | $275,000 |
| 2019 | $6,312 | $318,800 | $43,800 | $275,000 |
| 2018 | $6,188 | $318,800 | $43,800 | $275,000 |
| 2017 | $6,099 | $318,800 | $43,800 | $275,000 |
| 2016 | -- | $318,800 | $43,800 | $275,000 |
| 2015 | -- | $318,800 | $43,800 | $275,000 |
| 2014 | -- | $318,800 | $43,800 | $275,000 |
Property History
| Date | Event | Price | Change | Sq Ft Price |
|---|---|---|---|---|
| 05/08/2025 05/08/25 | For Sale | $575,000 | -- | $202 / Sq Ft |
Purchase History
| Date | Type | Sale Price | Title Company |
|---|---|---|---|
| Warranty Deed | $235,000 | -- | |
| Deed | $70,000 | -- |
Mortgage History
| Date | Status | Loan Amount | Loan Type |
|---|---|---|---|
| Closed | $255,000 | New Conventional |
Similar Homes in Allentown, PA
Source: Greater Lehigh Valley REALTORS®
MLS Number: 757111
APN: 547539662067-1
- 5531 Kurt Dr
- 5551 Reid Ln
- 5514 Schantz Rd
- 131 Sunset Dr
- 5833 Hill Dr
- 213 Lone Ln
- 625 Fountain View Cir Unit 10
- 348 Pennycress Rd
- 4548 Woodbrush Way Unit 311
- 4527 Bellflower Way
- 1190 Grange Rd
- 5011 Hamilton Blvd
- 609 Fountain View Cir Unit 20
- 607 Fountain View Cir Unit 19
- 605 Fountain View Cir Unit 18
- 16 Balsam St
- 977 Village Round Unit H
- 1064 Timberidge Ln
- 2021 Hickory Ln
- 1864 Becker St
