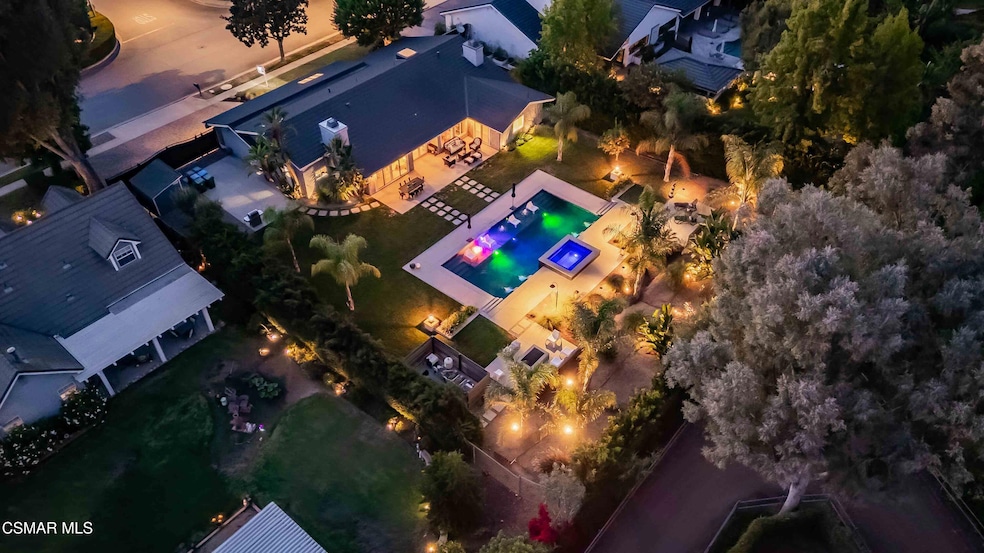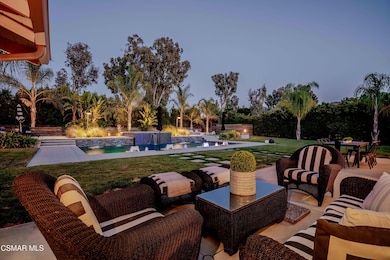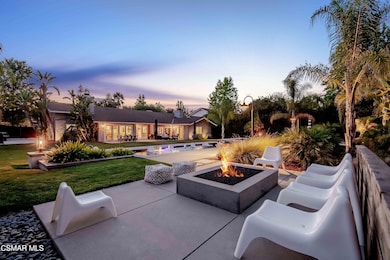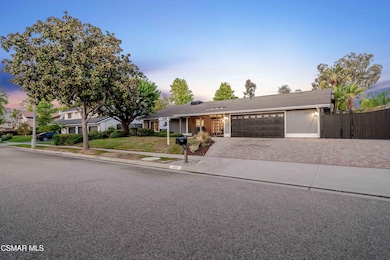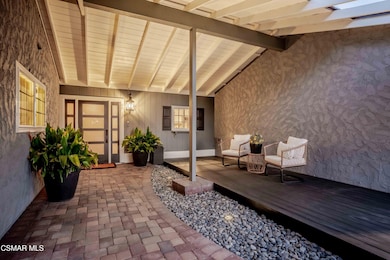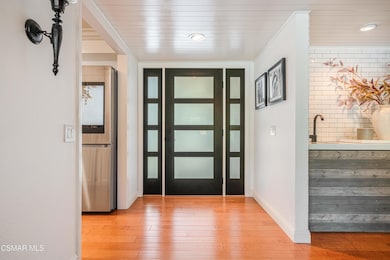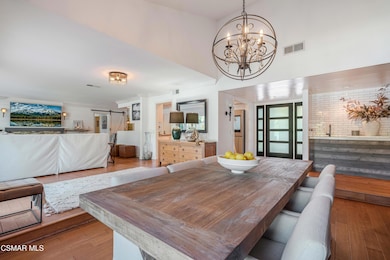552 Longbranch Rd Simi Valley, CA 93065
West Simi Valley NeighborhoodEstimated payment $10,197/month
Highlights
- Horse Facilities
- Equestrian Center
- RV Access or Parking
- Royal High School Rated A
- Pebble Pool Finish
- Eat-In Gourmet Kitchen
About This Home
This is the property you have all been waiting for! Rare and absolutely stunning single-story home, located in the most sought-after horse-zoned neighborhood in West Simi Valley, is now available! Completely remodeled inside and out, this 4-bedroom, 3-bath, approx 2,400 sqft home, truly has it all. This home sits on a section of Longbranch Road that is single-loaded, with no homes in front, offering privacy and a unique sense of space. Upon entering, you are welcomed by soft-scraped maple wood floors, neutral paint and loads of windows to let the natural light shine through. Lovely remodeled kitchen with freshly painted cabinets, new hardware, and travertine/ceramic tile backsplash that elevates the space. Decorative shelving has been added, along with a new stainless steel dishwasher, microwave, and refrigerator. The kitchen and family room features 6'' crown moldings and pine shiplap accent walls, creating a warm and inviting feel. A barn door between the kitchen and office adds character, and the office closet has been converted into a walk-in pantry with shelving. The office off of the kitchen also offers a full remodeled bath, which can also be converted to an en-suite bedroom! Enjoy the cozy family room with fireplace, custom shelving, light fixtures, and amazing views of the rear yard. Entertain guests in your elegant dining room and create cocktails at the custom wet bar with copper sink and quartz countertop. Private primary suite with double door entry, fireplace, and sliders out to the back garden gives you space from your guests. Primary bath has travertine floors and accents, his/hers vanities, walk-in shower, and sunken tub. The home features Anlin windows throughout, oversized sliders, and French doors. Guest rooms are a great size and located to one side of the home offering privacy to your family and guests. The guest baths have been remodeled with quartz countertops and custom vanities. One hall bath features beautiful hexagon Calacatta gold marble tile. Additional updates include a remodeled linen closet, the removal of a cabinet in the primary bedroom to make room for shelving, a remodeled primary closet, and shiplap on the hallway ceiling. All interior doors and hardware have been replaced, including pocket doors, baseboards, and moldings. Interior lighting has been updated in every room. Exterior improvements include newly installed pavers on the driveway and front walkway. A new custom redwood and iron RV driveway gate . Beautiful exterior entry is complemented by a redwood deck porch. All exterior lighting has been replaced, and the home has been freshly painted. In the backyard, mature trees and palms create a peaceful setting around a stunning 40 x 20 Pebble Tec pool with spa, complete with a vibrant LED lighting system. Enjoy a luxurious modern vibe outside, with large grassy areas and fruit trees. Modern custom gas firepit with acid finished concrete patio areas surround the pool and elevated spa. The landscaping has been completely redone, with a new drip system, lush sod, and a full sprinkler setup. New fencing lines both sides of the yard, including a custom redwood and iron fence. A new outdoor shed with Pergo flooring offers additional storage. The exterior also features a timer-controlled lighting system and custom barn-style lights behind the pool. In the 2 car garage, a new workbench and cabinets have been installed, and the floor has been refinished with epoxy. The property includes HUGE RV access, extra driveway parking for guests and plenty of space for horses. This home truly feels like living at a four-star resort!
Home Details
Home Type
- Single Family
Est. Annual Taxes
- $13,799
Year Built
- Built in 1982 | Remodeled
Lot Details
- 0.46 Acre Lot
- Fenced Yard
- Landscaped
- Level Lot
- Sprinklers Throughout Yard
- Lawn
- Back and Front Yard
- Property is zoned RL-1.4-H, RL-1.4-H
HOA Fees
Parking
- 2 Car Direct Access Garage
- Oversized Parking
- Two Garage Doors
- Garage Door Opener
- Driveway with Pavers
- Guest Parking
- RV Access or Parking
Home Design
- Ranch Property
- Entry on the 1st floor
- Turnkey
- Wood Siding
- Stucco
Interior Spaces
- 2,341 Sq Ft Home
- 1-Story Property
- Open Floorplan
- Wet Bar
- Built-In Features
- Bar
- Crown Molding
- Recessed Lighting
- Raised Hearth
- Gas Fireplace
- Double Pane Windows
- French Doors
- Sliding Doors
- Insulated Doors
- Entryway
- Family Room with Fireplace
- Family Room Off Kitchen
- Living Room
- Formal Dining Room
- Home Office
- Laundry in Garage
- Property Views
Kitchen
- Eat-In Gourmet Kitchen
- Updated Kitchen
- Breakfast Area or Nook
- Open to Family Room
- Walk-In Pantry
- Oven
- Gas Cooktop
- Microwave
- Dishwasher
- Granite Countertops
- Disposal
Flooring
- Engineered Wood
- Stone
- Travertine
Bedrooms and Bathrooms
- 4 Bedrooms
- Retreat
- Walk-In Closet
- Dressing Area
- Sunken Shower or Bathtub
- Remodeled Bathroom
- Maid or Guest Quarters
- 3 Full Bathrooms
- Granite Bathroom Countertops
- Double Vanity
- Shower Only
- Linen Closet In Bathroom
Pool
- Pebble Pool Finish
- In Ground Pool
- In Ground Spa
- Outdoor Pool
Outdoor Features
- Open Patio
- Shed
- Rain Gutters
Location
- Property is near a park
Horse Facilities and Amenities
- Equestrian Center
- Horse Property Unimproved
Utilities
- Forced Air Heating and Cooling System
- Municipal Utilities District Water
- Sewer in Street
Listing and Financial Details
- Assessor Parcel Number 6290093035
- Seller Considering Concessions
Community Details
Overview
- Country Lane 106 Subdivision
- The community has rules related to covenants, conditions, and restrictions
Recreation
- Horse Facilities
- Horse Trails
Map
Home Values in the Area
Average Home Value in this Area
Tax History
| Year | Tax Paid | Tax Assessment Tax Assessment Total Assessment is a certain percentage of the fair market value that is determined by local assessors to be the total taxable value of land and additions on the property. | Land | Improvement |
|---|---|---|---|---|
| 2025 | $13,799 | $1,209,275 | $904,353 | $304,922 |
| 2024 | $13,799 | $1,185,564 | $886,620 | $298,944 |
| 2023 | $12,983 | $1,162,318 | $869,235 | $293,083 |
| 2022 | $12,488 | $1,093,000 | $710,000 | $383,000 |
| 2021 | $10,945 | $936,000 | $740,000 | $196,000 |
| 2020 | $10,653 | $918,000 | $726,000 | $192,000 |
| 2019 | $9,702 | $856,000 | $677,000 | $179,000 |
| 2018 | $9,697 | $844,000 | $668,000 | $176,000 |
| 2017 | $9,429 | $821,000 | $650,000 | $171,000 |
| 2016 | $9,123 | $815,000 | $645,000 | $170,000 |
| 2015 | $7,755 | $691,000 | $547,000 | $144,000 |
| 2014 | $6,531 | $573,000 | $454,000 | $119,000 |
Property History
| Date | Event | Price | List to Sale | Price per Sq Ft |
|---|---|---|---|---|
| 11/03/2025 11/03/25 | For Sale | $1,689,000 | 0.0% | $721 / Sq Ft |
| 10/22/2025 10/22/25 | Off Market | $1,689,000 | -- | -- |
| 10/13/2025 10/13/25 | Price Changed | $1,689,000 | -3.4% | $721 / Sq Ft |
| 09/08/2025 09/08/25 | For Sale | $1,749,000 | -- | $747 / Sq Ft |
Purchase History
| Date | Type | Sale Price | Title Company |
|---|---|---|---|
| Grant Deed | $850,000 | Chicago Title Company |
Mortgage History
| Date | Status | Loan Amount | Loan Type |
|---|---|---|---|
| Open | $85,000 | Credit Line Revolving | |
| Previous Owner | $680,000 | Purchase Money Mortgage |
Source: Conejo Simi Moorpark Association of REALTORS®
MLS Number: 225004423
APN: 629-0-093-035
- 304 Chelan Ct
- 410 Sinaloa Rd
- 391 Laguna Terrace
- 64 Highland Rd
- 50 Twining Ln Unit 107
- 206 Shady Hills Ct
- 652 Stonebrook St
- 683 Languid Ln
- 551 Running Creek Ct
- 75 Vista Lago Dr
- 718 Tranquil Ln
- 952 Carefree Dr
- 1101 Hacienda Dr
- 1008 N Country Club Dr
- 793 Bennett St
- 252 Capri Dr
- 1041 Balsamo Ave
- 1140 El Monte Dr
- 381 Laguna Terrace
- 576 Pinecliff Place
- 536 Fairfield Rd
- 652 Harper St
- 252 Capri Dr
- 1384 Naples Ct
- 941 Sunset Garden Ln
- 650 Ivywood Ln Unit F
- 643 Country Club Dr
- 616 Cartpath Place
- 1482 Paul St
- 634 Llanerch Ln
- 1675 Tanglebush Ln
- 1425 Clayton Way
- 570 Shadow Ln
- 1748 Sinaloa Rd Unit 158
- 1748 Sinaloa Rd
- 1730 Sinaloa Rd
- 1987 Ridgegate Ln
- 1129 Azalea Way
