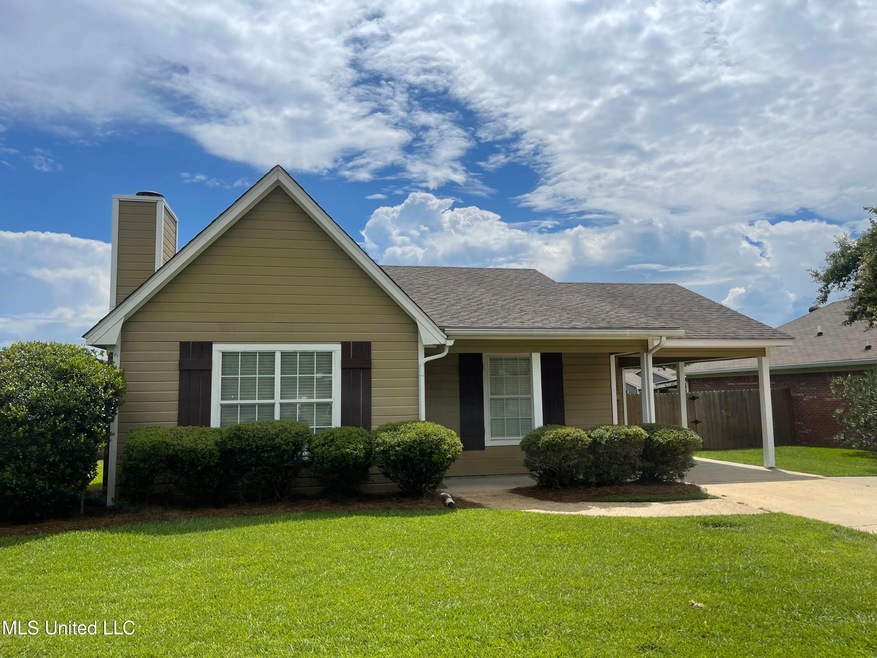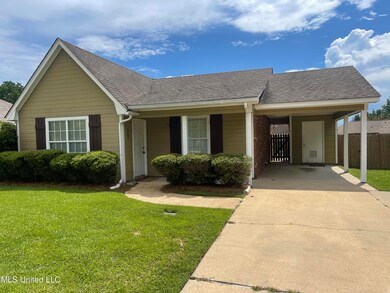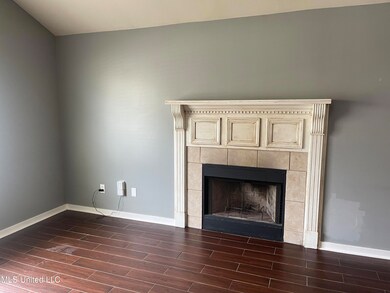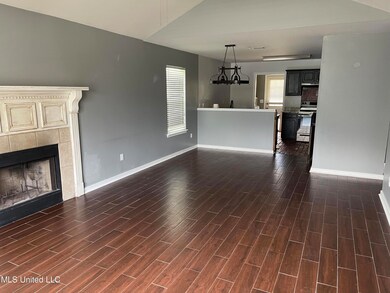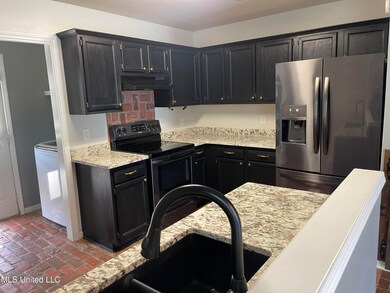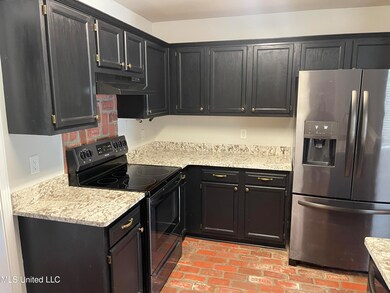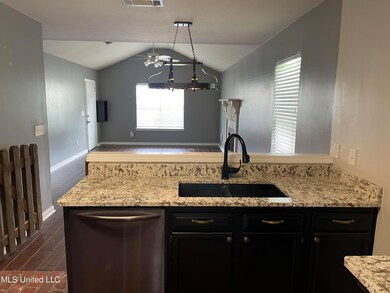
552 Mockingbird Cir Brandon, MS 39047
Highlights
- Traditional Architecture
- Combination Kitchen and Living
- No HOA
- Flowood Elementary School Rated A
- Granite Countertops
- Rear Porch
About This Home
As of August 2022Come see this adorable, move-in ready home with lots of upgrades! New kitchen with granite counter tops, cool cabinets, open floor plan and newly tiled floors. The AC unit is less than a year old!
The living room feels spacious with a vaulted ceiling and a cozy fireplace. Relax on the covered patio or by the fire pit in the private fenced in yard. A bonus to owning this home is the stainless refrigerator/freezer remains along with the washer and dryer! There is space for everything with a storage room off of the carport. Don't miss out on this jewel of a house!
Last Agent to Sell the Property
Cherry Duckworth
Charlotte Smith Real Estate License #S50468 Listed on: 07/03/2022
Home Details
Home Type
- Single Family
Est. Annual Taxes
- $1,500
Year Built
- Built in 1997
Lot Details
- 7,405 Sq Ft Lot
- Privacy Fence
- Wood Fence
- Back Yard Fenced
Parking
- Carport
Home Design
- Traditional Architecture
- Brick Exterior Construction
- Slab Foundation
- Asphalt Shingled Roof
- Lap Siding
Interior Spaces
- 1,182 Sq Ft Home
- 1-Story Property
- Living Room with Fireplace
- Combination Kitchen and Living
- Attic Fan
Kitchen
- Electric Range
- Dishwasher
- Granite Countertops
- Disposal
Flooring
- Carpet
- Vinyl
Bedrooms and Bathrooms
- 2 Bedrooms
Laundry
- Laundry in Kitchen
- Washer and Dryer
Outdoor Features
- Patio
- Fire Pit
- Rear Porch
Schools
- Flowood Elementary School
- Northwest Rankin Middle School
- Northwest Rankin High School
Utilities
- Central Air
- Heating System Uses Natural Gas
- Natural Gas Connected
- Water Heater
- Cable TV Available
Community Details
- No Home Owners Association
- Barnett Bend Ii Subdivision
Listing and Financial Details
- Assessor Parcel Number G11i000001 00070
Ownership History
Purchase Details
Purchase Details
Home Financials for this Owner
Home Financials are based on the most recent Mortgage that was taken out on this home.Purchase Details
Home Financials for this Owner
Home Financials are based on the most recent Mortgage that was taken out on this home.Similar Homes in Brandon, MS
Home Values in the Area
Average Home Value in this Area
Purchase History
| Date | Type | Sale Price | Title Company |
|---|---|---|---|
| Warranty Deed | -- | None Listed On Document | |
| Warranty Deed | -- | None Listed On Document | |
| Warranty Deed | -- | None Available |
Mortgage History
| Date | Status | Loan Amount | Loan Type |
|---|---|---|---|
| Previous Owner | $132,225 | New Conventional | |
| Previous Owner | $94,700 | Stand Alone Refi Refinance Of Original Loan | |
| Previous Owner | $104,310 | New Conventional |
Property History
| Date | Event | Price | Change | Sq Ft Price |
|---|---|---|---|---|
| 08/24/2022 08/24/22 | Off Market | -- | -- | -- |
| 08/23/2022 08/23/22 | Sold | -- | -- | -- |
| 07/09/2022 07/09/22 | Pending | -- | -- | -- |
| 07/02/2022 07/02/22 | For Sale | $190,000 | +59.7% | $161 / Sq Ft |
| 09/04/2015 09/04/15 | Sold | -- | -- | -- |
| 08/27/2015 08/27/15 | Pending | -- | -- | -- |
| 07/31/2015 07/31/15 | For Sale | $119,000 | -- | $101 / Sq Ft |
Tax History Compared to Growth
Tax History
| Year | Tax Paid | Tax Assessment Tax Assessment Total Assessment is a certain percentage of the fair market value that is determined by local assessors to be the total taxable value of land and additions on the property. | Land | Improvement |
|---|---|---|---|---|
| 2024 | $1,419 | $13,179 | $0 | $0 |
| 2023 | $1,340 | $12,440 | $0 | $0 |
| 2022 | $581 | $8,293 | $0 | $0 |
| 2021 | $581 | $8,293 | $0 | $0 |
| 2020 | $581 | $8,293 | $0 | $0 |
| 2019 | $521 | $7,538 | $0 | $0 |
| 2018 | $506 | $7,538 | $0 | $0 |
| 2017 | $506 | $7,538 | $0 | $0 |
| 2016 | $405 | $7,585 | $0 | $0 |
| 2015 | $405 | $7,585 | $0 | $0 |
| 2014 | $389 | $7,585 | $0 | $0 |
| 2013 | -- | $7,585 | $0 | $0 |
Agents Affiliated with this Home
-
C
Seller's Agent in 2022
Cherry Duckworth
Charlotte Smith Real Estate
-
Ann Prewitt

Buyer's Agent in 2022
Ann Prewitt
BHHS Ann Prewitt Realty
(601) 668-6534
137 Total Sales
-
Steve Houck

Seller's Agent in 2015
Steve Houck
Real Estate Partners
(601) 942-2683
156 Total Sales
-
Teresa Renkenberger

Buyer's Agent in 2015
Teresa Renkenberger
Merck Team Realty, Inc.
(601) 941-2786
135 Total Sales
Map
Source: MLS United
MLS Number: 4022423
APN: G11I-000001-00070
- 532 Mockingbird Cir
- 567 Mockingbird Cir
- 347 Audubon Cir
- 383 Audubon Cir
- 306 Evergreen Way
- 783 Whippoorwill Dr
- 443 Westport Way
- 21 Estates Dr
- 705 Prominence Dr
- 2030 Stockton Place
- 616 Shadowridge Dr
- 6002 Maplewood
- 511 Olympic Dr
- 700 Baytree Dr
- 188 Webb Ln
- 6147 Wirtz Rd
- 3047 Windwood Cir
- 1740 Independence Blvd
- 415 Hemlock Dr
- 417 Hemlock Dr
