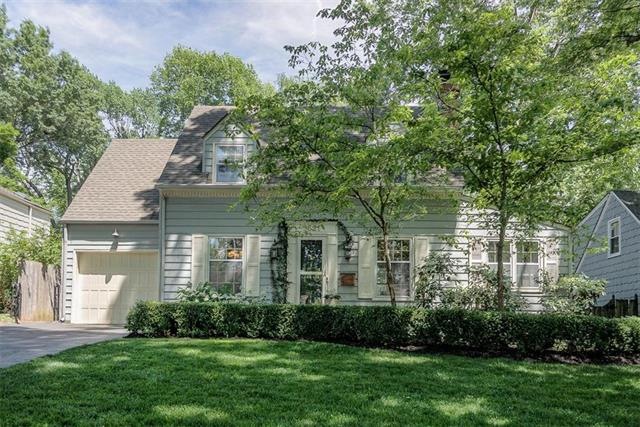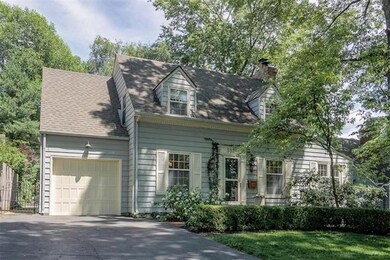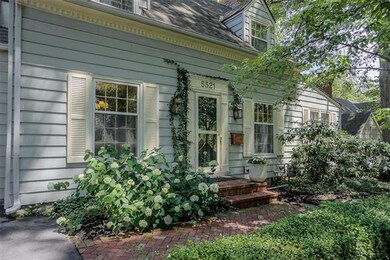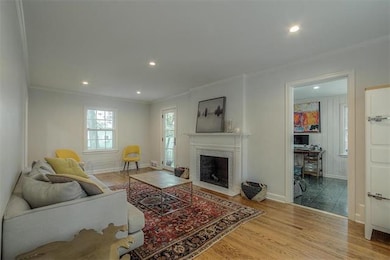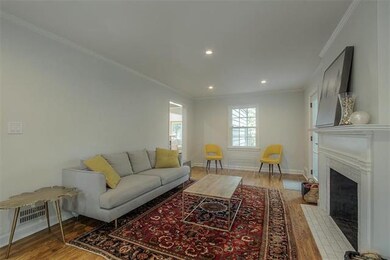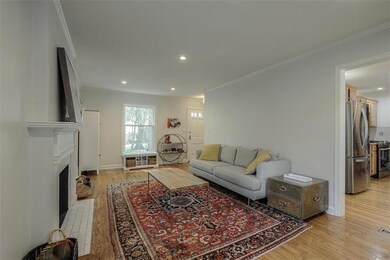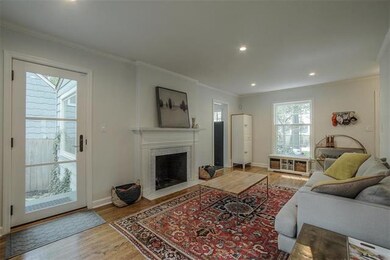
5521 Falmouth Rd Fairway, KS 66205
About This Home
As of September 2022Light fills this delightful Fairway home from all directions. Located in the Golden Triangle this charming cape cod has plenty of space and great flow for entertaing family and friends. Family room is off the kitchen and has a vaulted ceiling and fantastic views of the incredible landscaped yard with a precious storage shed/playhouse.The lower level has a special flooring for a home gym. The master has a large master bath and walk-in closet. Wood floors throught just add to the charm. You must see this one ! Square footage according to the seller is 2336.5
Buyer to verify sq footage and taxes.
Last Agent to Sell the Property
Compass Realty Group License #1999069125 Listed on: 06/12/2020

Last Buyer's Agent
Chris Hillyer
BHG Kansas City Homes License #BR00044233

Home Details
Home Type
Single Family
Est. Annual Taxes
$8,125
Year Built
1939
Lot Details
0
HOA Fees
$6 per month
Parking
1
Listing Details
- Property Type: Residential
- Property Sub Type: Single Family
- Age Description: 76-100 Years
- Legal Description: FAIRWAY LOT 24 BLK 6 FAC-0357
- Year Built: 1939
- Above Grade Finished Sq Ft: 1897.00
- Architectural Style: Cape Cod
- Dining Area Features: Formal
- Exclude From Reports: No
- Fireplaces: 1
- Floor Plan Features: 2 Stories
- Internet Address Display: Yes
- Internet Automated Valuation Dis: No
- Internet Consumer Comment: No
- Internet Entire Listing Display: Yes
- List Agent Full Name: Sherry Webster
- List Office Mls Id: RAN 01
- List Office Name: ReeceNichols - Country Club Pl
- List Office Phone: 816-709-4900
- Living Area: 2112.00
- Maintenance Provided: No
- Mls Status: Sold
- Other Room Features: Breakfast Room, Den/Study, Family Room, Formal Living Room, Office, Sun Room, Workshop
- Special Documents Required: No
- Tax Total Amount: 5614
- Value Range Pricing: No
- Special Features: None
Interior Features
- Exclusions: Chimney
- Interior Amenities: Ceiling Fan(s), Skylight(s), Vaulted Ceiling, Walk-In Closet
- Fireplace Features: Living Room
- Basement: Egress Window, Full, Slab/Raised Wood, Sump Pump
- Above Grade Finished Area Units: Square Feet
- Appliances: Dishwasher, Disposal, Rng/Oven- Built In
- Basement: Yes
- Below Grade Sq Ft: 215.00
- Fireplace: Yes
- Flooring: Wood Floors
- Laundry Features: In The Basement
Beds/Baths
- Full Bathrooms: 2
- Half Bathrooms: 2
- Bedrooms: 3
Exterior Features
- Exclusions: Yes
- Roof: Composition
- Construction Materials: Metal Siding
- Fencing: Privacy, Wood
- Patio And Porch Features: Patio
Garage/Parking
- Garage Spaces: 1
- Garage: Yes
- Parking Features: Attached, Gar Door Opener
Utilities
- Cooling: Central Electric
- Heating: Central Gas
- Sewer: City/Public
- Cooling: Yes
- Security Features: Smoke Detector
- Water Source: City/Public
Condo/Co-op/Association
- Association Fee: 75
- Association Fee Frequency: Annually
Schools
- School District: Shawnee Mission
- Elementary School: Westwood View
- Middle School: Indian Hills
- High School: SM East
- Middle/Junior School: Indian Hills
Lot Info
- In Floodplain: No
- Lot Features: City Lot, Level, Treed
- Lot Size Area: 8107.00
- Lot Size Area Units: Square Feet
- Lot Size Sq Ft: 8107.00
- Parcel Number: GP20000006-0024
- Property Attached: Yes
- Subdivision Name: Fairway
Tax Info
- Tax Abatement: No
- Tax Annual Amount: 5614.00
MLS Schools
- Elementary School: Westwood View
- School District: Shawnee Mission
- High School: SM East
Ownership History
Purchase Details
Home Financials for this Owner
Home Financials are based on the most recent Mortgage that was taken out on this home.Purchase Details
Home Financials for this Owner
Home Financials are based on the most recent Mortgage that was taken out on this home.Purchase Details
Home Financials for this Owner
Home Financials are based on the most recent Mortgage that was taken out on this home.Similar Homes in the area
Home Values in the Area
Average Home Value in this Area
Purchase History
| Date | Type | Sale Price | Title Company |
|---|---|---|---|
| Warranty Deed | -- | Alliance Nationwide Title Agen | |
| Warranty Deed | -- | Continental Title Company | |
| Warranty Deed | -- | Chicago Title |
Mortgage History
| Date | Status | Loan Amount | Loan Type |
|---|---|---|---|
| Previous Owner | $354,400 | New Conventional | |
| Previous Owner | $336,000 | New Conventional | |
| Previous Owner | $96,100 | Credit Line Revolving | |
| Previous Owner | $52,000 | Credit Line Revolving | |
| Previous Owner | $309,700 | New Conventional | |
| Previous Owner | $50,000 | Credit Line Revolving |
Property History
| Date | Event | Price | Change | Sq Ft Price |
|---|---|---|---|---|
| 09/28/2022 09/28/22 | Sold | -- | -- | -- |
| 09/07/2022 09/07/22 | Pending | -- | -- | -- |
| 08/05/2022 08/05/22 | For Sale | $60,000 | -86.7% | $27 / Sq Ft |
| 08/07/2020 08/07/20 | Sold | -- | -- | -- |
| 06/14/2020 06/14/20 | Price Changed | $450,000 | -5.1% | $213 / Sq Ft |
| 06/12/2020 06/12/20 | For Sale | $474,000 | +35.4% | $224 / Sq Ft |
| 09/17/2014 09/17/14 | Sold | -- | -- | -- |
| 08/04/2014 08/04/14 | Pending | -- | -- | -- |
| 05/04/2014 05/04/14 | For Sale | $350,000 | -- | $190 / Sq Ft |
Tax History Compared to Growth
Tax History
| Year | Tax Paid | Tax Assessment Tax Assessment Total Assessment is a certain percentage of the fair market value that is determined by local assessors to be the total taxable value of land and additions on the property. | Land | Improvement |
|---|---|---|---|---|
| 2024 | $8,125 | $68,287 | $26,420 | $41,867 |
| 2023 | $7,643 | $63,652 | $26,420 | $37,232 |
| 2022 | $6,074 | $51,117 | $26,420 | $24,697 |
| 2021 | $6,303 | $50,946 | $20,321 | $30,625 |
| 2020 | $6,012 | $47,955 | $18,469 | $29,486 |
| 2019 | $5,614 | $44,482 | $18,469 | $26,013 |
| 2018 | $5,423 | $42,746 | $18,469 | $24,277 |
| 2017 | $5,416 | $42,056 | $18,469 | $23,587 |
| 2016 | $5,027 | $38,686 | $18,469 | $20,217 |
| 2015 | $4,794 | $37,490 | $18,467 | $19,023 |
| 2013 | -- | $37,617 | $15,470 | $22,147 |
Agents Affiliated with this Home
-
Kristin Malfer

Seller's Agent in 2022
Kristin Malfer
Compass Realty Group
(913) 800-1812
16 in this area
799 Total Sales
-
Brannon Bienasz
B
Seller Co-Listing Agent in 2022
Brannon Bienasz
Compass Realty Group
(816) 280-2773
2 in this area
5 Total Sales
-
Bill Guerry

Buyer's Agent in 2022
Bill Guerry
KW KANSAS CITY METRO
(913) 486-4084
5 in this area
108 Total Sales
-
Sherry Webster

Seller's Agent in 2020
Sherry Webster
Compass Realty Group
(816) 985-0608
4 in this area
27 Total Sales
-
C
Buyer's Agent in 2020
Chris Hillyer
BHG Kansas City Homes
-
Sheree Thein

Seller's Agent in 2014
Sheree Thein
KW KANSAS CITY METRO
(913) 579-2420
1 in this area
47 Total Sales
Map
Source: Heartland MLS
MLS Number: 2224975
APN: GP20000006-0024
- 5535 Canterbury Rd
- 5516 Chadwick Rd
- 5613 Suwanee Rd
- 3215 Shawnee Mission Pkwy
- 5535 Suwanee Rd
- 5528 Suwanee Rd
- 5610 Aberdeen Rd
- 5500 Mission Rd
- 5403 Windsor Ln
- 5337 Canterbury Rd
- 5443 Pawnee Ln
- 5531 Norwood Rd
- 5525 Norwood Rd
- 5443 Mohawk Ln
- 5401 Fairway Rd
- 5439 Norwood St
- 5324 Fairway Rd
- 5500 Belinder Ave
- 5812 Reinhardt Dr
- 5104 Belinder Ave
