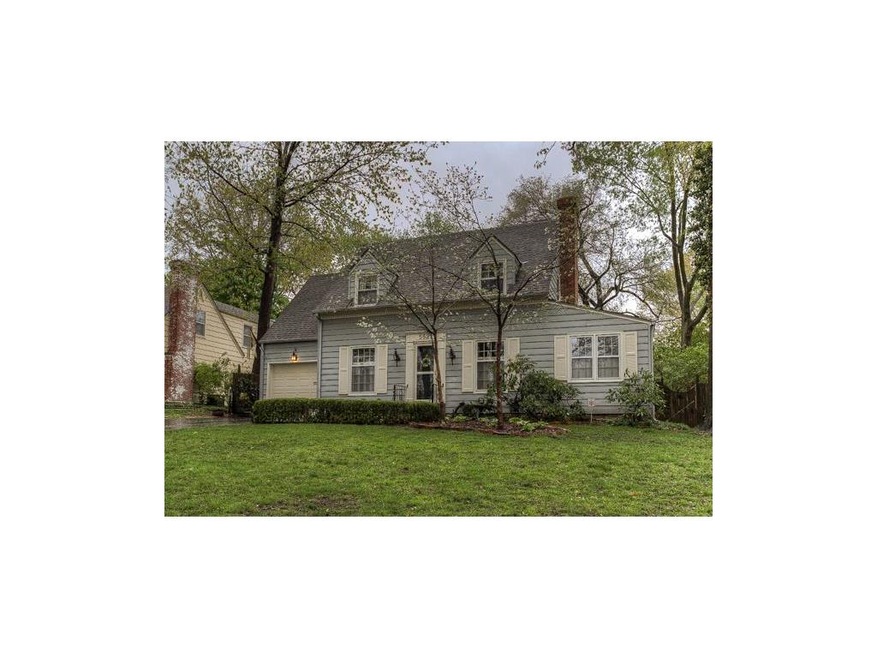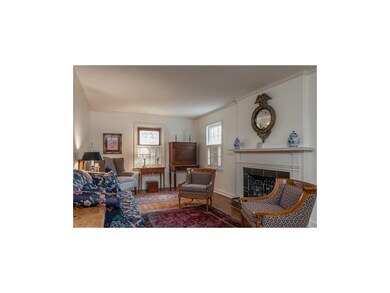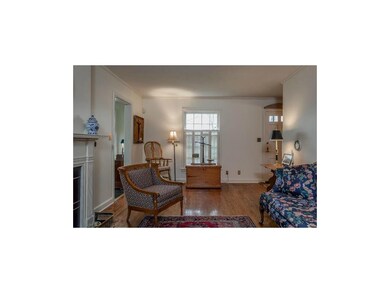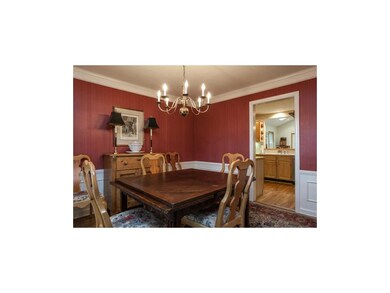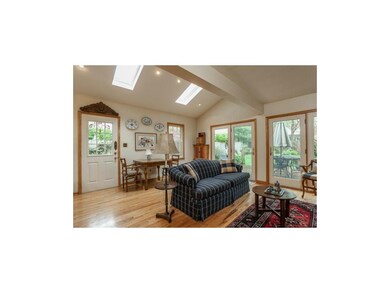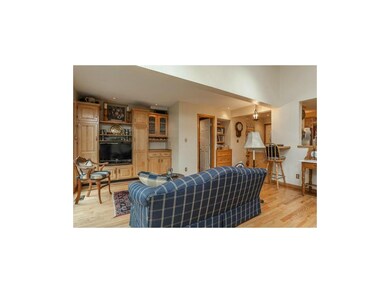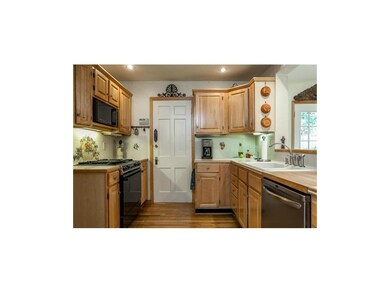
5521 Falmouth Rd Fairway, KS 66205
Highlights
- Cape Cod Architecture
- Deck
- Wood Flooring
- Westwood View Elementary School Rated A
- Vaulted Ceiling
- Granite Countertops
About This Home
As of September 2022This delightful cape cod in a highly desirable, close-in Fairway neighborhood has a beautiful open family room addition that invites you to stay a while and enjoy the charm. It's guaranteed to please anyone looking for pristine condition, warmth, and exceptional care. Don't miss the 1st flr den and lg mstr bath and walk-in closet. Such a treat!
Last Agent to Sell the Property
KW KANSAS CITY METRO License #SP00037010 Listed on: 05/04/2014

Home Details
Home Type
- Single Family
Est. Annual Taxes
- $4,450
Year Built
- Built in 1939
Lot Details
- Privacy Fence
- Many Trees
HOA Fees
- $6 Monthly HOA Fees
Parking
- 1 Car Attached Garage
- Front Facing Garage
- Garage Door Opener
Home Design
- Cape Cod Architecture
- Frame Construction
- Composition Roof
- Metal Siding
Interior Spaces
- 1,844 Sq Ft Home
- Wet Bar: Ceiling Fan(s), Hardwood, Vinyl, Built-in Features
- Built-In Features: Ceiling Fan(s), Hardwood, Vinyl, Built-in Features
- Vaulted Ceiling
- Ceiling Fan: Ceiling Fan(s), Hardwood, Vinyl, Built-in Features
- Skylights
- Shades
- Plantation Shutters
- Drapes & Rods
- Living Room with Fireplace
- Formal Dining Room
- Home Office
Kitchen
- Breakfast Area or Nook
- Granite Countertops
- Laminate Countertops
Flooring
- Wood
- Wall to Wall Carpet
- Linoleum
- Laminate
- Stone
- Ceramic Tile
- Luxury Vinyl Plank Tile
- Luxury Vinyl Tile
Bedrooms and Bathrooms
- 3 Bedrooms
- Cedar Closet: Ceiling Fan(s), Hardwood, Vinyl, Built-in Features
- Walk-In Closet: Ceiling Fan(s), Hardwood, Vinyl, Built-in Features
- Double Vanity
- <<tubWithShowerToken>>
Finished Basement
- Stone or Rock in Basement
- Laundry in Basement
Home Security
- Home Security System
- Fire and Smoke Detector
Outdoor Features
- Deck
- Enclosed patio or porch
Schools
- Westwood View Elementary School
- Sm East High School
Utilities
- Forced Air Heating and Cooling System
Community Details
- Fairway Subdivision
Listing and Financial Details
- Exclusions: Fireplace, Chimney
- Assessor Parcel Number GP20000006 0024
Ownership History
Purchase Details
Home Financials for this Owner
Home Financials are based on the most recent Mortgage that was taken out on this home.Purchase Details
Home Financials for this Owner
Home Financials are based on the most recent Mortgage that was taken out on this home.Purchase Details
Home Financials for this Owner
Home Financials are based on the most recent Mortgage that was taken out on this home.Similar Homes in the area
Home Values in the Area
Average Home Value in this Area
Purchase History
| Date | Type | Sale Price | Title Company |
|---|---|---|---|
| Warranty Deed | -- | Alliance Nationwide Title Agen | |
| Warranty Deed | -- | Continental Title Company | |
| Warranty Deed | -- | Chicago Title |
Mortgage History
| Date | Status | Loan Amount | Loan Type |
|---|---|---|---|
| Previous Owner | $354,400 | New Conventional | |
| Previous Owner | $336,000 | New Conventional | |
| Previous Owner | $96,100 | Credit Line Revolving | |
| Previous Owner | $52,000 | Credit Line Revolving | |
| Previous Owner | $309,700 | New Conventional | |
| Previous Owner | $50,000 | Credit Line Revolving |
Property History
| Date | Event | Price | Change | Sq Ft Price |
|---|---|---|---|---|
| 09/28/2022 09/28/22 | Sold | -- | -- | -- |
| 09/07/2022 09/07/22 | Pending | -- | -- | -- |
| 08/05/2022 08/05/22 | For Sale | $60,000 | -86.7% | $27 / Sq Ft |
| 08/07/2020 08/07/20 | Sold | -- | -- | -- |
| 06/14/2020 06/14/20 | Price Changed | $450,000 | -5.1% | $213 / Sq Ft |
| 06/12/2020 06/12/20 | For Sale | $474,000 | +35.4% | $224 / Sq Ft |
| 09/17/2014 09/17/14 | Sold | -- | -- | -- |
| 08/04/2014 08/04/14 | Pending | -- | -- | -- |
| 05/04/2014 05/04/14 | For Sale | $350,000 | -- | $190 / Sq Ft |
Tax History Compared to Growth
Tax History
| Year | Tax Paid | Tax Assessment Tax Assessment Total Assessment is a certain percentage of the fair market value that is determined by local assessors to be the total taxable value of land and additions on the property. | Land | Improvement |
|---|---|---|---|---|
| 2024 | $8,125 | $68,287 | $26,420 | $41,867 |
| 2023 | $7,643 | $63,652 | $26,420 | $37,232 |
| 2022 | $6,074 | $51,117 | $26,420 | $24,697 |
| 2021 | $6,303 | $50,946 | $20,321 | $30,625 |
| 2020 | $6,012 | $47,955 | $18,469 | $29,486 |
| 2019 | $5,614 | $44,482 | $18,469 | $26,013 |
| 2018 | $5,423 | $42,746 | $18,469 | $24,277 |
| 2017 | $5,416 | $42,056 | $18,469 | $23,587 |
| 2016 | $5,027 | $38,686 | $18,469 | $20,217 |
| 2015 | $4,794 | $37,490 | $18,467 | $19,023 |
| 2013 | -- | $37,617 | $15,470 | $22,147 |
Agents Affiliated with this Home
-
Kristin Malfer

Seller's Agent in 2022
Kristin Malfer
Compass Realty Group
(913) 800-1812
16 in this area
799 Total Sales
-
Brannon Bienasz
B
Seller Co-Listing Agent in 2022
Brannon Bienasz
Compass Realty Group
(816) 280-2773
2 in this area
5 Total Sales
-
Bill Guerry

Buyer's Agent in 2022
Bill Guerry
KW KANSAS CITY METRO
(913) 486-4084
5 in this area
108 Total Sales
-
Sherry Webster

Seller's Agent in 2020
Sherry Webster
Compass Realty Group
(816) 985-0608
4 in this area
27 Total Sales
-
C
Buyer's Agent in 2020
Chris Hillyer
BHG Kansas City Homes
-
Sheree Thein

Seller's Agent in 2014
Sheree Thein
KW KANSAS CITY METRO
(913) 579-2420
1 in this area
47 Total Sales
Map
Source: Heartland MLS
MLS Number: 1881271
APN: GP20000006-0024
- 5535 Canterbury Rd
- 5516 Chadwick Rd
- 5613 Suwanee Rd
- 3215 Shawnee Mission Pkwy
- 5535 Suwanee Rd
- 5528 Suwanee Rd
- 5610 Aberdeen Rd
- 5500 Mission Rd
- 5403 Windsor Ln
- 5337 Canterbury Rd
- 5443 Pawnee Ln
- 5531 Norwood Rd
- 5525 Norwood Rd
- 5443 Mohawk Ln
- 5401 Fairway Rd
- 5439 Norwood St
- 5324 Fairway Rd
- 5500 Belinder Ave
- 5812 Reinhardt Dr
- 5104 Belinder Ave
