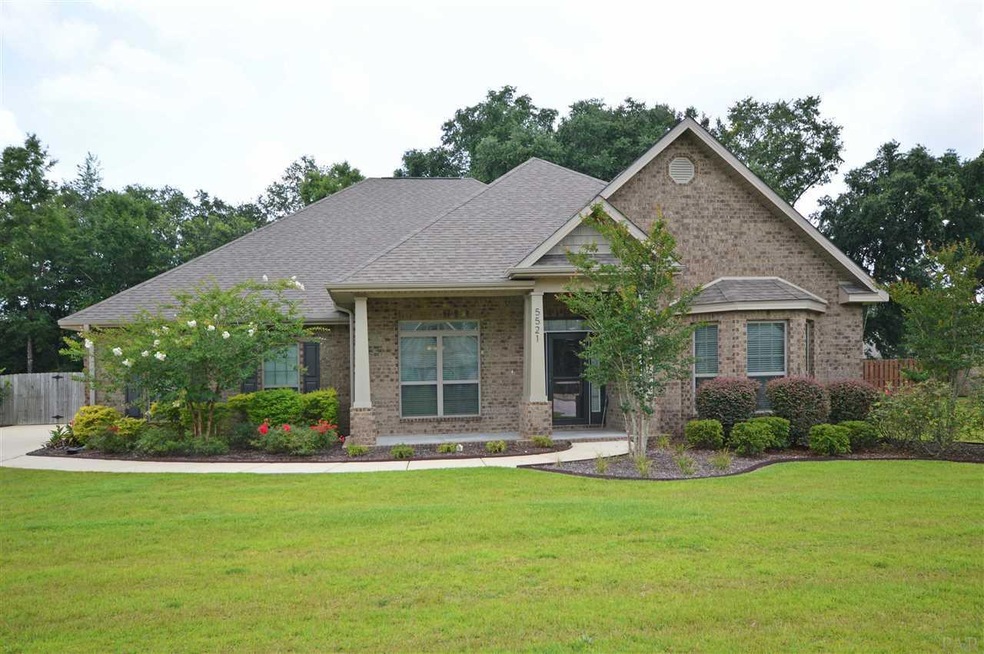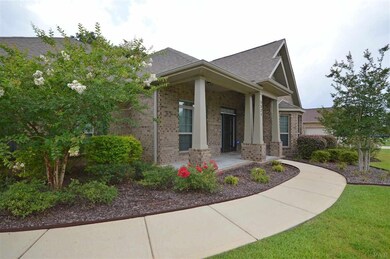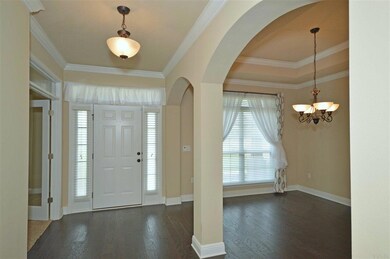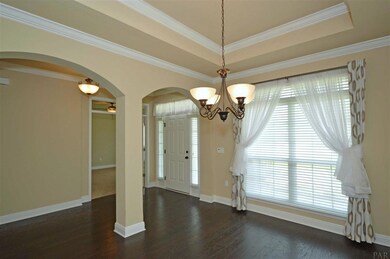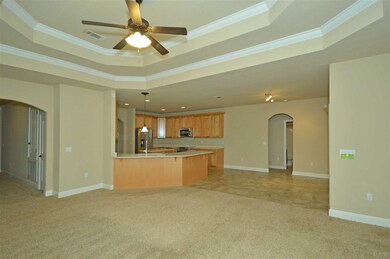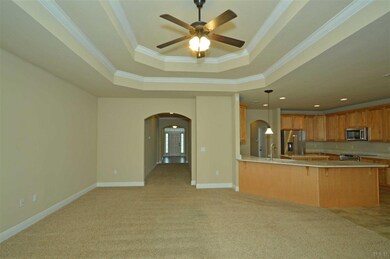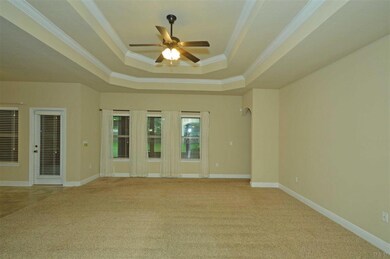
5521 Huntingdon St Milton, FL 32570
Estimated Value: $518,000 - $562,000
Highlights
- Updated Kitchen
- Wood Flooring
- High Ceiling
- Contemporary Architecture
- Sun or Florida Room
- Home Office
About This Home
As of August 2019Five, yes, FIVE Bedrooms, THREE full baths, PLUS OFFICE/STUDY, CUSTOM KITCHEN CABINETS, UPGRADED APPLIANCES, GLASS-ENCLOSED, COVERED BACK PORCH, in this sought-after all-brick plan w/SIDE-ENTRY GARAGE all located on a large, HALF-ACRE lot in a GATED community! If you love to entertain, this is the home for you w/its wonderfully flowing floor plan featuring bronze lighting & plumbing fixtures, crown molding, Kitchen, Great Room & Breakfast area that opens seamlessly onto the covered back porch creating an entertainment lover’s dream & the perfect spot for summer BBQs & fall get-togethers w/family & friends! The foyer opens into a wide central hall-way that leads to the Great Room, office/study & Formal Dining Room w/its trey ceiling & hardwood floors. The Great room has a double-tray ceiling w/recessed lighting, & large, picture windows along the back wall, allowing soul-refreshing sunlight to fill the room. The Chef's dream kitchen w/miles of stone counters, upgraded stainless appliances, oodles of gorgeous CUSTOM cabinets w/drawers for pots/pans, pull-out drawers/Lazy Susan for easy access, soft-close drawers, hop-up breakfast bar, & center island opens to the breakfast area & just down the hall, a HUGE pantry. The bedrooms are spread across three separate areas & the Master Suite, which is privately tucked away at the back of the home, includes a large bedroom w/direct access to the covered porch & a Master Bath that features a counter-top height double vanity, tiled shower, separate garden tub, privacy toilet, & HUGE walk-in closet. Imagine closing the door to your life, pouring yourself a glass of wine & enjoying a relaxing soak in your very own garden tub! Extras include hardwood floors in the foyer & dining room; tile in the Kitchen, Laundry & all baths, a finished, side-entry, 2-car garage w/pull down stairs, fully landscaped yard complete w/privacy fencing & a sprinkler. It’s too perfect for words, so I’ll simply let the pictures speak for themselves.
Home Details
Home Type
- Single Family
Est. Annual Taxes
- $3,457
Year Built
- Built in 2014
Lot Details
- 0.55 Acre Lot
- Privacy Fence
- Back Yard Fenced
- Interior Lot
HOA Fees
- $25 Monthly HOA Fees
Parking
- 2 Car Garage
- Side or Rear Entrance to Parking
- Garage Door Opener
Home Design
- Contemporary Architecture
- Brick Exterior Construction
- Slab Foundation
- Frame Construction
- Shingle Roof
- Ridge Vents on the Roof
Interior Spaces
- 3,118 Sq Ft Home
- 1-Story Property
- High Ceiling
- Ceiling Fan
- Double Pane Windows
- Shutters
- Blinds
- Formal Dining Room
- Home Office
- Sun or Florida Room
- Inside Utility
Kitchen
- Updated Kitchen
- Breakfast Area or Nook
- Breakfast Bar
- Self-Cleaning Oven
- Built-In Microwave
- Dishwasher
- Kitchen Island
- Disposal
Flooring
- Wood
- Carpet
- Tile
Bedrooms and Bathrooms
- 5 Bedrooms
- Split Bedroom Floorplan
- Walk-In Closet
- 3 Full Bathrooms
- Granite Bathroom Countertops
- Tile Bathroom Countertop
- Dual Vanity Sinks in Primary Bathroom
- Private Water Closet
- Soaking Tub
- Separate Shower
Laundry
- Laundry Room
- Washer and Dryer Hookup
Home Security
- Storm Doors
- Fire and Smoke Detector
Schools
- Berryhill Elementary School
- R. Hobbs Middle School
- Milton High School
Utilities
- Central Heating and Cooling System
- Electric Water Heater
- Septic Tank
- High Speed Internet
- Cable TV Available
Community Details
- Cottonwood Subdivision
Listing and Financial Details
- Assessor Parcel Number 302N28072800H000050
Ownership History
Purchase Details
Home Financials for this Owner
Home Financials are based on the most recent Mortgage that was taken out on this home.Purchase Details
Purchase Details
Home Financials for this Owner
Home Financials are based on the most recent Mortgage that was taken out on this home.Purchase Details
Home Financials for this Owner
Home Financials are based on the most recent Mortgage that was taken out on this home.Similar Homes in Milton, FL
Home Values in the Area
Average Home Value in this Area
Purchase History
| Date | Buyer | Sale Price | Title Company |
|---|---|---|---|
| Hankins Shawn P | $344,000 | Attorney | |
| Hollaway Eileen P | -- | None Available | |
| Hollaway Eileen P | $313,800 | Attorney | |
| Groy John | $279,000 | Dhi Title Of Florida Inc |
Mortgage History
| Date | Status | Borrower | Loan Amount |
|---|---|---|---|
| Open | Hankins Kimberly N | $356,000 | |
| Closed | Hankins Shawn P | $309,316 | |
| Closed | Hankins Shawn P | $310,337 |
Property History
| Date | Event | Price | Change | Sq Ft Price |
|---|---|---|---|---|
| 08/29/2019 08/29/19 | Sold | $344,000 | 0.0% | $110 / Sq Ft |
| 06/28/2019 06/28/19 | For Sale | $344,000 | +9.6% | $110 / Sq Ft |
| 05/15/2017 05/15/17 | Price Changed | $313,800 | 0.0% | $101 / Sq Ft |
| 05/04/2017 05/04/17 | Sold | $313,800 | -6.6% | $101 / Sq Ft |
| 03/28/2017 03/28/17 | Pending | -- | -- | -- |
| 02/21/2017 02/21/17 | For Sale | $335,900 | +20.4% | $108 / Sq Ft |
| 02/20/2015 02/20/15 | Sold | $279,000 | +3.0% | $90 / Sq Ft |
| 12/04/2014 12/04/14 | Pending | -- | -- | -- |
| 09/23/2014 09/23/14 | For Sale | $270,850 | -- | $88 / Sq Ft |
Tax History Compared to Growth
Tax History
| Year | Tax Paid | Tax Assessment Tax Assessment Total Assessment is a certain percentage of the fair market value that is determined by local assessors to be the total taxable value of land and additions on the property. | Land | Improvement |
|---|---|---|---|---|
| 2024 | $3,457 | $332,537 | -- | -- |
| 2023 | $3,457 | $322,851 | $0 | $0 |
| 2022 | $3,381 | $313,448 | $0 | $0 |
| 2021 | $3,372 | $304,318 | $0 | $0 |
| 2020 | $3,352 | $300,116 | $0 | $0 |
| 2019 | $3,102 | $279,231 | $0 | $0 |
| 2018 | $2,935 | $261,547 | $0 | $0 |
| 2017 | $2,533 | $229,591 | $0 | $0 |
| 2016 | $2,524 | $224,869 | $0 | $0 |
| 2015 | $2,938 | $215,565 | $0 | $0 |
| 2014 | $300 | $22,100 | $0 | $0 |
Agents Affiliated with this Home
-
Bruce Baker

Seller's Agent in 2019
Bruce Baker
RE/MAX
(850) 449-0365
328 Total Sales
-
Alan Como

Buyer's Agent in 2019
Alan Como
LEGENDARY SALES, INC.
(850) 377-0259
76 Total Sales
-
KAY WEBSTER

Seller's Agent in 2017
KAY WEBSTER
EXP Realty, LLC
(850) 324-8240
73 Total Sales
-
T
Seller's Agent in 2015
TIFFANY LEIVA
D R Horton Realty of NW Florida, LLC
-
C
Seller Co-Listing Agent in 2015
Cindy Witt
D R Horton Realty of NW Florida, LLC
-
Dolly Flowers

Buyer's Agent in 2015
Dolly Flowers
Properties of the Gulf Coast, LLC
(850) 450-3525
26 Total Sales
Map
Source: Pensacola Association of REALTORS®
MLS Number: 556559
APN: 30-2N-28-0728-00H00-0050
- 5760 Heatherton Rd
- 5672 Heatherton Rd
- 6126 Broadfield Ct
- 5930 Oak Manor Dr
- 9137 Iron Gate Blvd
- 5851 Anderson Ln
- 5645 Nicklaus Ln
- 5660 Nicklaus Ln
- 6205 Aster St
- 5471 Shamrock St
- 5773 Trevino Dr
- 6165 Winchester Cir
- 6369 Pansy Dr
- 5704 Janet St
- 6172 Pineapple Dr
- 5434 Lilac Ave
- 5736 Zinnia Ave
- 6246 Pineapple Dr
- 6190 Pineapple Dr
- 6196 Pineapple Dr
- 5521 Huntingdon St
- 5527 Huntingdon St
- 5515 Huntingdon St
- 40/I Huntingdon St
- 5529 Heatherton Rd
- 5533 Huntingdon St
- 5509 Huntingdon St
- 5521 Heatherton Rd
- 5537 Heatherton Rd
- 5522 Huntingdon St
- 5516 Huntingdon St
- 5528 Huntingdon St
- 5513 Heatherton Rd
- 5539 Huntingdon St
- 5503 Huntingdon St
- 5510 Huntingdon St
- 5534 Huntingdon St
- 5505 Heatherton Rd
- 5553 Heatherton Rd
- 5504 Huntingdon St
