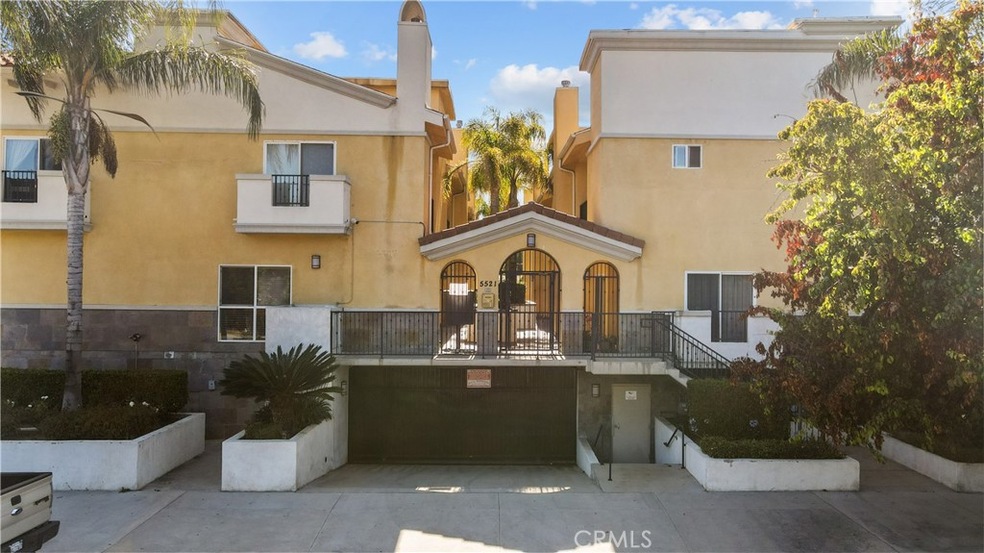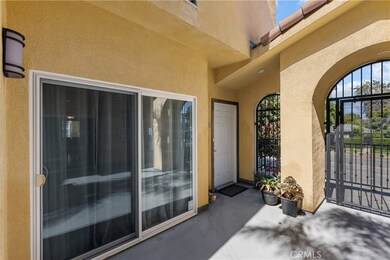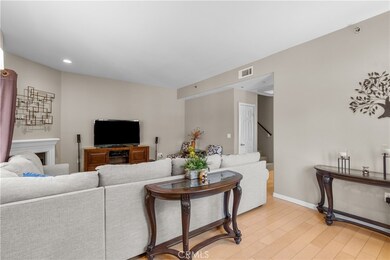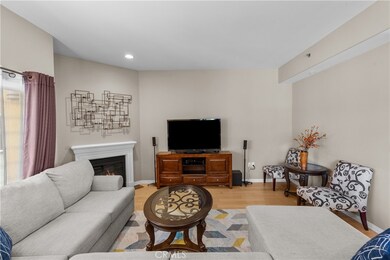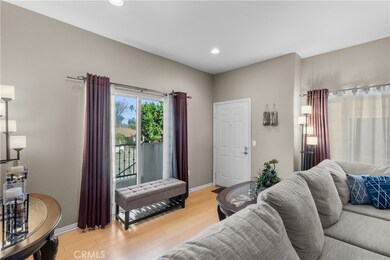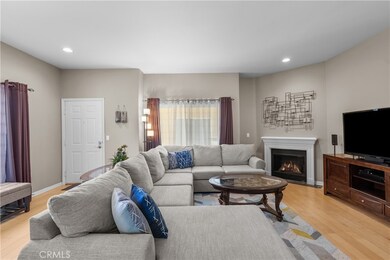
5521 Kester Ave Unit 12 Sherman Oaks, CA 91411
Sherman Oaks NeighborhoodEstimated Value: $898,000 - $1,052,095
Highlights
- Rooftop Deck
- Automatic Gate
- City Lights View
- Kester Avenue Elementary School Rated A-
- Gated Community
- Updated Kitchen
About This Home
As of August 2023Welcome to 5521 Kester Ave #12, a charming and modern townhome nestled in the heart of a vibrant neighborhood of Sherman Oaks. This delightful residence offers a comfortable and stylish living space, ideal for those seeking a convenient and contemporary urban lifestyle.
Upon entering the unit, you'll be greeted by an inviting open-concept floor plan that seamlessly combines the living, dining, and kitchen areas. The living room boasts ample natural light, creating a warm and inviting atmosphere for relaxation or entertaining guests. The space is adorned with tasteful finishes, including recessed lighting, hardwood floors, and neutral tones, offering a versatile backdrop for your personal style.
The well-appointed kitchen features modern appliances, sleek countertops, and an abundance of cabinetry, providing both functionality and aesthetic appeal. Whether you're a seasoned chef or a casual cook, this kitchen is sure to inspire culinary creativity.
The residence comprises three spacious bedrooms, each offering a serene retreat at the end of the day. The primary bedroom boasts soaring ceilings, a private balcony and ample closet space, ensuring a comfortable and tranquil ambiance. The bathroom showcases a modern design with elegant fixtures and a bathtub/shower combination, providing a sanctuary for relaxation and rejuvenation. Don't miss out on the direct access and gated private garage, bonus room and spacious rooftop patio!
Located in a highly desirable neighborhood, this townhome is surrounded by an array of amenities and attractions. Enjoy close proximity to shopping centers, restaurants, cafes, and entertainment venues, providing endless opportunities for leisure and recreation. Commuting is a breeze with easy access to the 405 and 101 freeways and public transportation options.
Don't miss the opportunity to make 5521 Kester Ave #12 your new home. Experience comfortable and contemporary living in a prime location. Contact us today to arrange a viewing and start envisioning your future in this remarkable property.
Last Listed By
Real Brokerage Technologies, Inc. License #02070255 Listed on: 07/10/2023
Townhouse Details
Home Type
- Townhome
Est. Annual Taxes
- $10,391
Year Built
- Built in 2008
Lot Details
- 1 Common Wall
- Density is up to 1 Unit/Acre
HOA Fees
- $386 Monthly HOA Fees
Parking
- 2 Car Attached Garage
- Parking Available
- Automatic Gate
Property Views
- City Lights
- Mountain
- Neighborhood
Home Design
- Modern Architecture
- Turnkey
- Common Roof
- Stucco
Interior Spaces
- 1,900 Sq Ft Home
- 3-Story Property
- Dual Staircase
- Cathedral Ceiling
- Recessed Lighting
- Gas Fireplace
- Double Pane Windows
- Family Room with Fireplace
- Living Room
- Dining Room
- Bonus Room
- Home Security System
- Basement
Kitchen
- Updated Kitchen
- Eat-In Kitchen
- Gas Oven
- Built-In Range
- Kitchen Island
- Granite Countertops
Flooring
- Wood
- Carpet
Bedrooms and Bathrooms
- 3 Main Level Bedrooms
- All Upper Level Bedrooms
- Walk-In Closet
- 4 Full Bathrooms
- Bathtub with Shower
- Walk-in Shower
Laundry
- Laundry Room
- Washer and Gas Dryer Hookup
Outdoor Features
- Balcony
- Rooftop Deck
- Open Patio
Location
- Urban Location
- Suburban Location
Utilities
- Central Heating and Cooling System
- Phone Connected
- Cable TV Available
Listing and Financial Details
- Tax Lot 1
- Tax Tract Number 64851
- Assessor Parcel Number 2250016055
- $186 per year additional tax assessments
Community Details
Overview
- 24 Units
- Casita De Oro HOA, Phone Number (818) 284-6683
- HOA Organizers HOA
Pet Policy
- Pets Allowed
Security
- Resident Manager or Management On Site
- Controlled Access
- Gated Community
Ownership History
Purchase Details
Home Financials for this Owner
Home Financials are based on the most recent Mortgage that was taken out on this home.Purchase Details
Home Financials for this Owner
Home Financials are based on the most recent Mortgage that was taken out on this home.Similar Homes in the area
Home Values in the Area
Average Home Value in this Area
Purchase History
| Date | Buyer | Sale Price | Title Company |
|---|---|---|---|
| Halawi Zeinab Souhail | $850,000 | Lawyers Title | |
| Selopal Deepti Kaur | $455,000 | Lawyers Title Company |
Mortgage History
| Date | Status | Borrower | Loan Amount |
|---|---|---|---|
| Open | Halawi Zeinab Souhail | $680,000 | |
| Previous Owner | Selopal Deepti Kaur | $229,500 |
Property History
| Date | Event | Price | Change | Sq Ft Price |
|---|---|---|---|---|
| 08/15/2023 08/15/23 | Sold | $850,000 | +1.2% | $447 / Sq Ft |
| 07/10/2023 07/10/23 | For Sale | $839,999 | -- | $442 / Sq Ft |
Tax History Compared to Growth
Tax History
| Year | Tax Paid | Tax Assessment Tax Assessment Total Assessment is a certain percentage of the fair market value that is determined by local assessors to be the total taxable value of land and additions on the property. | Land | Improvement |
|---|---|---|---|---|
| 2024 | $10,391 | $850,000 | $525,300 | $324,700 |
| 2023 | $6,781 | $549,305 | $303,869 | $245,436 |
| 2022 | $6,463 | $538,535 | $297,911 | $240,624 |
| 2021 | $6,379 | $527,976 | $292,070 | $235,906 |
| 2019 | $6,187 | $512,318 | $283,408 | $228,910 |
| 2018 | $6,147 | $502,273 | $277,851 | $224,422 |
| 2016 | $5,866 | $482,770 | $267,062 | $215,708 |
| 2015 | $5,780 | $475,519 | $263,051 | $212,468 |
| 2014 | $5,802 | $466,206 | $257,899 | $208,307 |
Agents Affiliated with this Home
-
Ryan Ridley
R
Seller's Agent in 2023
Ryan Ridley
Real Brokerage Technologies, Inc.
1 in this area
29 Total Sales
-
Sunny Narang

Seller Co-Listing Agent in 2023
Sunny Narang
Real Brokerage Technologies Inc
(951) 207-1998
9 in this area
265 Total Sales
-
vedi ghazarian

Buyer's Agent in 2023
vedi ghazarian
The Art In Real Estate
(818) 983-4260
1 in this area
11 Total Sales
Map
Source: California Regional Multiple Listing Service (CRMLS)
MLS Number: SR23123066
APN: 2250-016-055
- 5456 Bevis Ave
- 14806 Burbank Blvd Unit 5
- 5427 Lemona Ave
- 15036 Killion St
- 5401 Lemona Ave
- 5661 Kester Ave
- 5324 Kester Ave Unit 12
- 5723 Kester Ave
- 15123 Killion St
- 5721 Lemona Ave
- 5258 Lemona Ave
- 5510 Columbus Ave
- 15144 Martha St
- 5800 Kester Ave
- 15206 Burbank Blvd Unit 107
- 15206 Burbank Blvd Unit 104
- 14650 Margate St
- 5815 Saloma Ave
- 5822 Kester Ave
- 5812 Willis Ave
- 5521 Kester Ave Unit 7
- 5521 Kester Ave Unit 24
- 5521 Kester Ave Unit 2
- 5521 Kester Ave Unit 14
- 5521 Kester Ave Unit 11
- 5521 Kester Ave Unit 9
- 5521 Kester Ave Unit 8
- 5521 Kester Ave Unit 5
- 5521 Kester Ave Unit 6
- 5521 Kester Ave Unit 4
- 5521 Kester Ave Unit 3
- 5521 Kester Ave Unit 22
- 5521 Kester Ave Unit 21
- 5521 Kester Ave Unit 23
- 5521 Kester Ave Unit 20
- 5521 Kester Ave Unit 18
- 5521 Kester Ave Unit 16
- 5521 Kester Ave Unit 19
- 5521 Kester Ave Unit 17
- 5521 Kester Ave Unit 15
