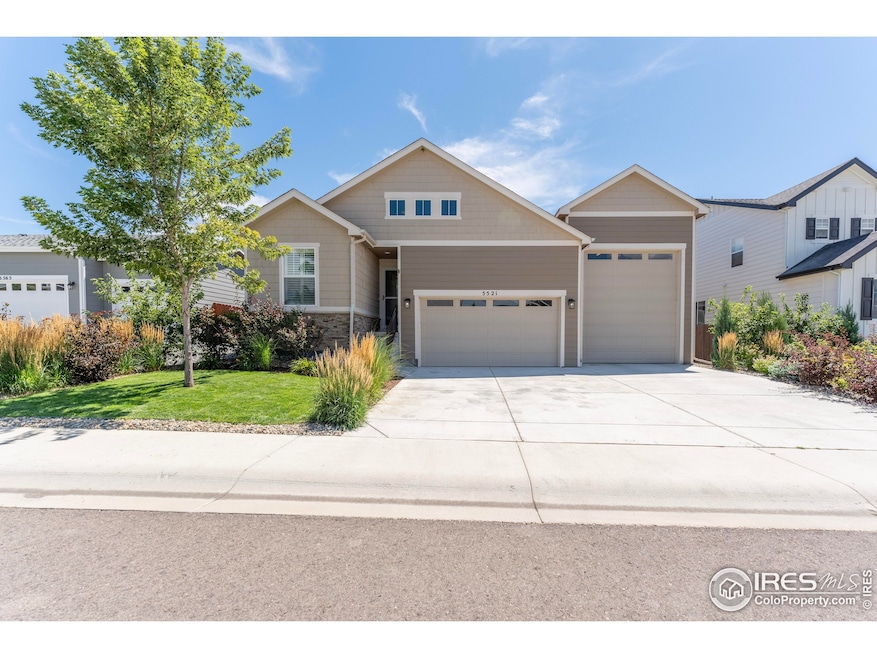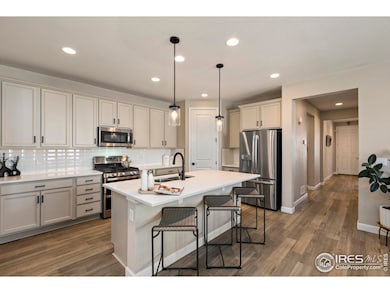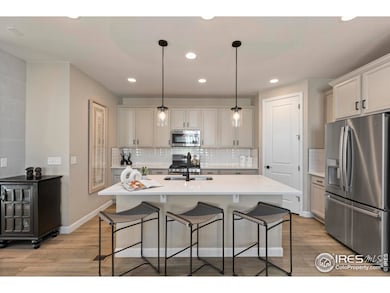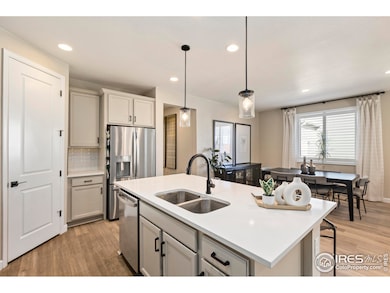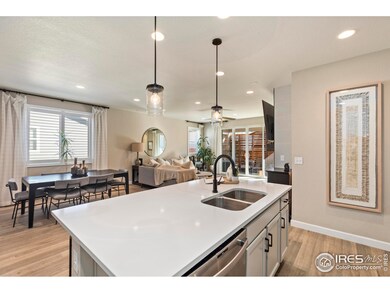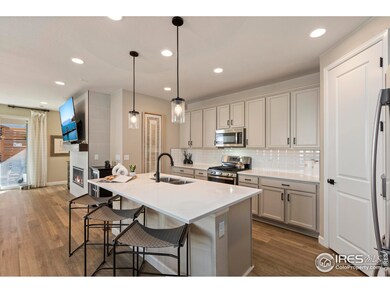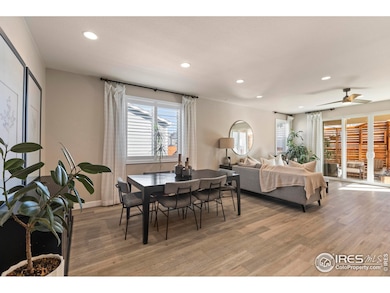5521 Shady Oaks Dr Windsor, CO 80528
Estimated payment $3,879/month
Highlights
- Parking available for a boat
- Open Floorplan
- No HOA
- City View
- Loft
- Walk-In Pantry
About This Home
Better than NEW! Discover the perfect blend of comfort and elegance in this stunning former *model home* nestled in the heart of Windsor, Colorado. Step inside to find an abundance of luxurious upgrades that set this home apart like plantation shutters, quartz countertops, and other model home perks. This open floor plan features an expansive kitchen with large island, a cozy living room with fireplace, walk-in pantry, and spacious laundry room. Enjoy the engineered garage mezzanine, perfect as your new workout space, secluded office, or an extra storage area. This unique addition is a testament to the thoughtful design and high-end finishes prevalent throughout the home. Entertaining is effortless with the covered back patio, complete with privacy screening - an ideal haven for enjoying the breathtaking mountain views or sipping your morning coffee in peace. Meanwhile, the rare and heated 4-car RV garage promises ample space for your vehicles and hobbies. Location is just as impressive, with quick and seamless access to I-25 and close proximity to shopping, restaurants and more. This exquisite property not only offers a sanctuary from the hustle and bustle of daily life but also the warmth of a community-focused neighborhood. Property has been pre-inspected and report is available for review.
Home Details
Home Type
- Single Family
Est. Annual Taxes
- $5,355
Year Built
- Built in 2021
Lot Details
- 7,150 Sq Ft Lot
- North Facing Home
- Wood Fence
- Level Lot
- Sprinkler System
Parking
- 4 Car Attached Garage
- Heated Garage
- Tandem Parking
- Garage Door Opener
- Driveway Level
- Parking available for a boat
Home Design
- Wood Frame Construction
- Composition Roof
- Fiberglass Roof
Interior Spaces
- 2,147 Sq Ft Home
- 1-Story Property
- Open Floorplan
- Ceiling height of 9 feet or more
- Gas Fireplace
- Plantation Shutters
- Living Room with Fireplace
- Dining Room
- Loft
- City Views
Kitchen
- Eat-In Kitchen
- Walk-In Pantry
- Gas Oven or Range
- Self-Cleaning Oven
- Microwave
- Dishwasher
- Kitchen Island
- Disposal
Flooring
- Carpet
- Luxury Vinyl Tile
Bedrooms and Bathrooms
- 3 Bedrooms
- Walk-In Closet
- Primary bathroom on main floor
Laundry
- Laundry Room
- Laundry on main level
- Dryer
- Washer
Home Security
- Fire and Smoke Detector
- Fire Sprinkler System
Accessible Home Design
- Garage doors are at least 85 inches wide
- Low Pile Carpeting
Outdoor Features
- Patio
- Exterior Lighting
Schools
- Bamford Elementary School
- Timnath Middle-High School
Utilities
- Forced Air Heating and Cooling System
- High Speed Internet
- Satellite Dish
- Cable TV Available
Listing and Financial Details
- Assessor Parcel Number R1671367
Community Details
Overview
- No Home Owners Association
- Association fees include management
- Built by Richmond
- Windsor Villages At Ptarmigan Subdivision, Bronze Floorplan
Recreation
- Park
Map
Home Values in the Area
Average Home Value in this Area
Tax History
| Year | Tax Paid | Tax Assessment Tax Assessment Total Assessment is a certain percentage of the fair market value that is determined by local assessors to be the total taxable value of land and additions on the property. | Land | Improvement |
|---|---|---|---|---|
| 2025 | $5,355 | $37,433 | $9,675 | $27,758 |
| 2024 | $5,209 | $37,433 | $9,675 | $27,758 |
| 2022 | $1,752 | $32,116 | $9,765 | $22,351 |
| 2021 | $1,752 | $11,803 | $11,803 | $0 |
| 2020 | $575 | $3,967 | $3,967 | $0 |
| 2019 | $576 | $3,967 | $3,967 | $0 |
Property History
| Date | Event | Price | List to Sale | Price per Sq Ft | Prior Sale |
|---|---|---|---|---|---|
| 10/31/2025 10/31/25 | For Sale | $650,000 | +5.2% | $303 / Sq Ft | |
| 12/30/2022 12/30/22 | Sold | $618,000 | -1.1% | $359 / Sq Ft | View Prior Sale |
| 12/11/2022 12/11/22 | Pending | -- | -- | -- | |
| 11/22/2022 11/22/22 | For Sale | $624,950 | -- | $363 / Sq Ft |
Purchase History
| Date | Type | Sale Price | Title Company |
|---|---|---|---|
| Special Warranty Deed | $618,000 | -- |
Mortgage History
| Date | Status | Loan Amount | Loan Type |
|---|---|---|---|
| Previous Owner | $618,000 | VA |
Source: IRES MLS
MLS Number: 1046700
APN: 86154-13-008
- 5483 Shadow Creek Ct
- 0 Tract Q Windsor Villages Unit 1031195
- 0 Tract P Windsor Villages Unit 1031194
- 5820 Shady Oaks Ct
- 0 Royal Vista Cir Unit RECIR1019271
- 7309 Didrickson Ct
- 5256 Augusta Trail
- 5300 Vardon Way
- 5304 Vardon Way
- 6505 Ankina Dr
- 6497 Ankina Dr
- 6475 Ankina Dr
- 5390 Promontory Cir
- 5594 Brangus Dr
- 5512 Brangus Dr
- 5635 Brangus Dr
- 5430 Brangus Dr
- Tourmaline Plan at Fossil Creek
- Lapis Plan at Fossil Creek
- Elderberry Plan at Fossil Creek
- 7324 Tamarisk Dr
- 6054 Holstein Dr
- 8329 Medicine Bow Cir
- 8401 Peakview Dr
- 6153 American Oaks St
- 6071 Rendezvous Pkwy
- 4801 Signal Tree Dr
- 5081 Mckinnon Ct
- 5795 Champlain Dr
- 823 Charlton Dr
- 3707 Lefever Dr
- 3056 County Fair Ln
- 4685 Grand Stand Dr
- 6910 Steeplechase Dr
- 5308 Corbett Dr
- 5387 Euclid Dr
- 5414 Euclid Dr
- 5418 Euclid Dr
- 4427 Shivaree St
- 4410 Trader St
