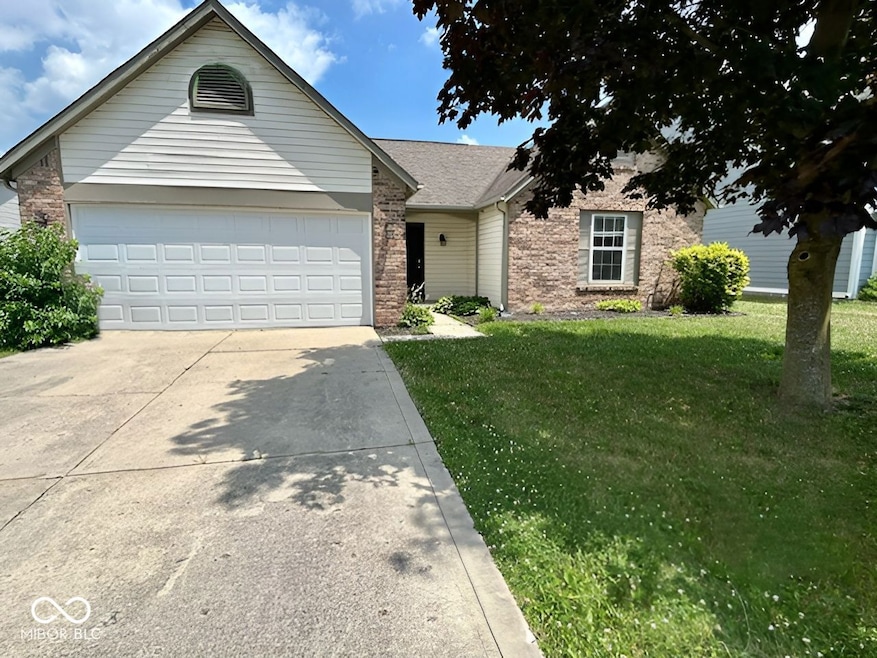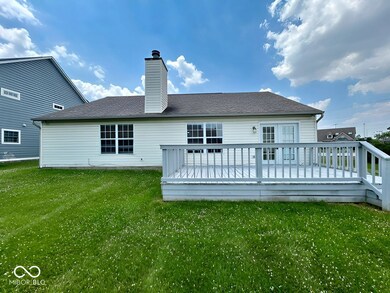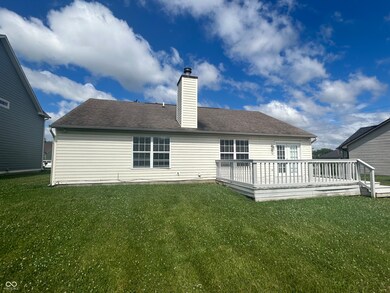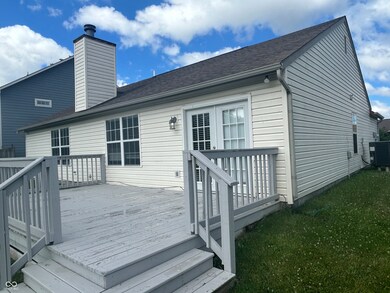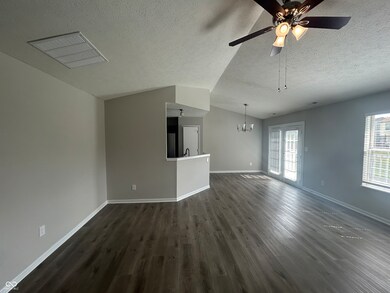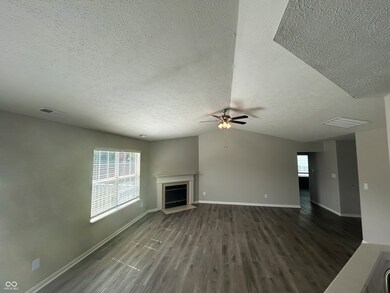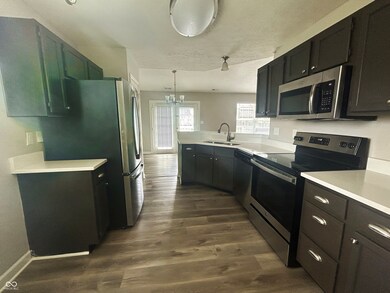
5523 Foxtail Ct Indianapolis, IN 46221
Valley Mills NeighborhoodHighlights
- Deck
- Ranch Style House
- 2 Car Attached Garage
- Vaulted Ceiling
- Cul-De-Sac
- Eat-In Kitchen
About This Home
As of November 2024Beautifully updated and maintained 3BR/2BA Ranch in Decatur Commons. Great layout, spacious rooms throughout, kitchen overlooks the large living area with fireplace. Spacious yard with a deck located on a quiet court. Easily accessible to the highways, Downtown Indy, shopping, dining, and parks. See it today!
Last Agent to Sell the Property
Wynkoop Brokerage Firm, LLC Brokerage Email: chris@indianareo.com License #RB14052103 Listed on: 06/21/2024
Home Details
Home Type
- Single Family
Est. Annual Taxes
- $4,414
Year Built
- Built in 1994
Lot Details
- 7,449 Sq Ft Lot
- Cul-De-Sac
HOA Fees
- $13 Monthly HOA Fees
Parking
- 2 Car Attached Garage
Home Design
- Ranch Style House
- Brick Exterior Construction
- Slab Foundation
- Vinyl Siding
Interior Spaces
- 1,444 Sq Ft Home
- Vaulted Ceiling
- Great Room with Fireplace
- Laminate Flooring
- Fire and Smoke Detector
- Laundry on main level
Kitchen
- Eat-In Kitchen
- Electric Oven
- <<builtInMicrowave>>
- Dishwasher
- Disposal
Bedrooms and Bathrooms
- 3 Bedrooms
- 2 Full Bathrooms
Outdoor Features
- Deck
Utilities
- Forced Air Heating System
- Electric Water Heater
Community Details
- Association fees include snow removal
- Association Phone (317) 262-4989
- Decatur Commons Subdivision
- Property managed by PMI Management
Listing and Financial Details
- Tax Lot 2009220
- Assessor Parcel Number 491302110026000200
- Seller Concessions Not Offered
Ownership History
Purchase Details
Home Financials for this Owner
Home Financials are based on the most recent Mortgage that was taken out on this home.Purchase Details
Purchase Details
Purchase Details
Purchase Details
Home Financials for this Owner
Home Financials are based on the most recent Mortgage that was taken out on this home.Purchase Details
Purchase Details
Similar Homes in Indianapolis, IN
Home Values in the Area
Average Home Value in this Area
Purchase History
| Date | Type | Sale Price | Title Company |
|---|---|---|---|
| Special Warranty Deed | $209,900 | None Listed On Document | |
| Special Warranty Deed | $209,900 | None Listed On Document | |
| Quit Claim Deed | -- | None Listed On Document | |
| Warranty Deed | -- | None Available | |
| Warranty Deed | $148,000 | None Available | |
| Special Warranty Deed | -- | Village Title Inc | |
| Special Warranty Deed | -- | None Available | |
| Sheriffs Deed | $69,465 | None Available |
Mortgage History
| Date | Status | Loan Amount | Loan Type |
|---|---|---|---|
| Open | $7,347 | New Conventional | |
| Closed | $7,347 | New Conventional | |
| Open | $206,097 | FHA | |
| Closed | $206,097 | FHA | |
| Previous Owner | $105,820 | FHA | |
| Previous Owner | $86,487 | FHA | |
| Previous Owner | $75,650 | New Conventional |
Property History
| Date | Event | Price | Change | Sq Ft Price |
|---|---|---|---|---|
| 11/19/2024 11/19/24 | Sold | $209,900 | 0.0% | $145 / Sq Ft |
| 10/12/2024 10/12/24 | Pending | -- | -- | -- |
| 10/02/2024 10/02/24 | Price Changed | $209,900 | 0.0% | $145 / Sq Ft |
| 10/02/2024 10/02/24 | For Sale | $209,900 | -4.5% | $145 / Sq Ft |
| 09/16/2024 09/16/24 | Pending | -- | -- | -- |
| 08/29/2024 08/29/24 | Price Changed | $219,900 | -3.5% | $152 / Sq Ft |
| 08/04/2024 08/04/24 | Price Changed | $227,905 | -5.0% | $158 / Sq Ft |
| 06/21/2024 06/21/24 | For Sale | $239,900 | 0.0% | $166 / Sq Ft |
| 11/05/2020 11/05/20 | Rented | -- | -- | -- |
| 10/06/2020 10/06/20 | Under Contract | -- | -- | -- |
| 09/21/2020 09/21/20 | For Rent | $1,495 | -- | -- |
Tax History Compared to Growth
Tax History
| Year | Tax Paid | Tax Assessment Tax Assessment Total Assessment is a certain percentage of the fair market value that is determined by local assessors to be the total taxable value of land and additions on the property. | Land | Improvement |
|---|---|---|---|---|
| 2024 | $4,615 | $219,800 | $18,200 | $201,600 |
| 2023 | $4,615 | $202,700 | $18,200 | $184,500 |
| 2022 | $4,501 | $197,300 | $18,200 | $179,100 |
| 2021 | $3,518 | $150,000 | $18,200 | $131,800 |
| 2020 | $1,598 | $143,200 | $18,200 | $125,000 |
| 2019 | $1,551 | $131,600 | $18,200 | $113,400 |
| 2018 | $1,441 | $123,600 | $18,200 | $105,400 |
| 2017 | $1,341 | $114,600 | $18,200 | $96,400 |
| 2016 | $1,224 | $104,900 | $18,200 | $86,700 |
| 2014 | $1,024 | $94,600 | $18,200 | $76,400 |
| 2013 | $966 | $96,600 | $18,200 | $78,400 |
Agents Affiliated with this Home
-
Christopher Wynkoop
C
Seller's Agent in 2024
Christopher Wynkoop
Wynkoop Brokerage Firm, LLC
(317) 507-4121
2 in this area
195 Total Sales
-
Trent Kiester
T
Buyer's Agent in 2024
Trent Kiester
@properties
(317) 650-6289
1 in this area
41 Total Sales
-
M
Seller's Agent in 2020
MARCELENE EDWARDS
Progress Residential Property
Map
Source: MIBOR Broker Listing Cooperative®
MLS Number: 21986556
APN: 49-13-02-110-026.000-200
- 6420 Greenspire Place
- 6714 Colleens Way
- 5632 Fair Ridge Place
- 6540 Mccreery Ct
- 6618 Sulgrove Place
- 6636 Sulgrove Place
- 6045 Copeland Mills Ct
- 6051 Copeland Mills Ct
- 5852 Long Ridge Place
- 6830 Rawlings Ln
- 5920 Copeland Mills Dr
- 6737 Rawlings Ln
- 5901 W Thompson Rd
- 6912 Rawlings Ln
- 6812 Rawlings Ln
- 6736 Rawlings Ln
- 6712 Rawlings Ln
- 6818 Rawlings Ln
- 6249 Emerald Lake Ct
- 6315 Emerald Field Way
