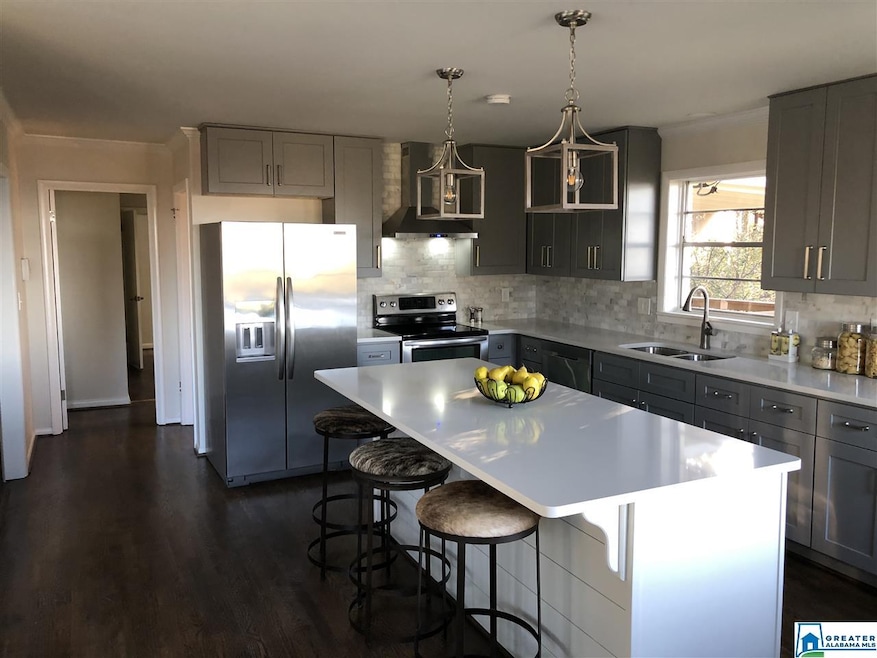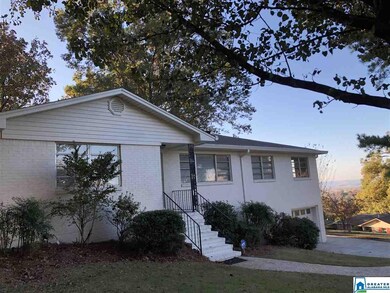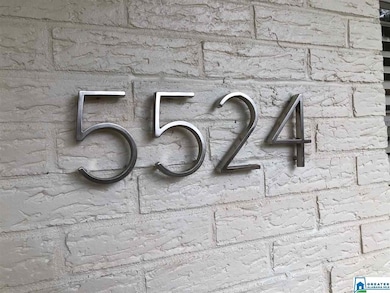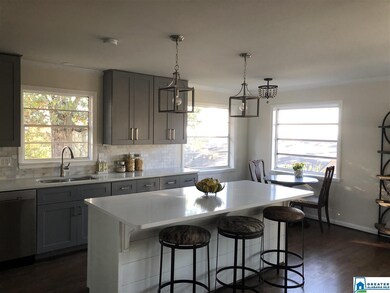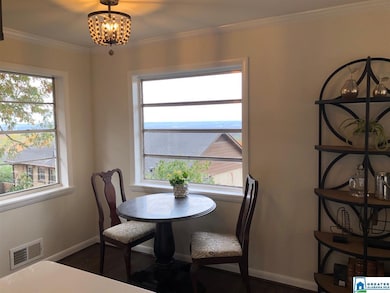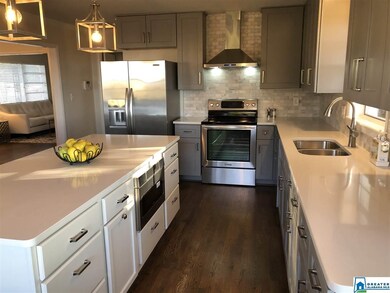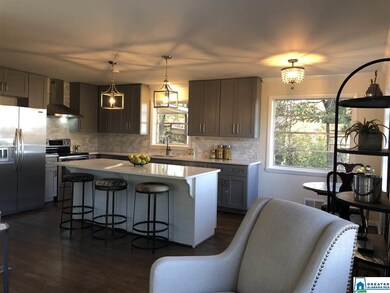
5524 12th Ave S Birmingham, AL 35222
Crestwood South NeighborhoodEstimated Value: $370,962 - $440,000
Highlights
- Wind Turbine Power
- Wood Flooring
- Bonus Room
- Covered Deck
- Attic
- Corner Lot
About This Home
As of January 2020Beautiful brick home sitting on a spectacular lot with views from the kitchen and family. This home has all new kitchen cabinets, quartz counters, new back-splash, new drawer microwave, new hood vent, new dishwasher. Complete new paint in & out and new & refinished hardwood floors. new bathrooms and newer water heater and HVAC. Basement has a large bonus room that is heated and cooled but in not included in the square footage, plus walk-in cedar closet. updated electrical, new breaker box. Parking pad on side of garage so no tandem parking here!!! Sitting on the back deck has a private airy feel with some views of the city lights. insulated garage door and leaf guards on rain gutters. This is the best of Crestwood Living........ Property taxes will be much cheaper if this home is owner residence.
Last Agent to Sell the Property
Tom Sartain
RealtySouth-MB-Cahaba Rd License #97722 Listed on: 11/21/2019

Home Details
Home Type
- Single Family
Est. Annual Taxes
- $3,023
Year Built
- Built in 1957
Lot Details
- 0.32 Acre Lot
- Fenced Yard
- Corner Lot
Parking
- 1 Car Attached Garage
- Basement Garage
- Front Facing Garage
- Driveway
Home Design
- Four Sided Brick Exterior Elevation
Interior Spaces
- 1-Story Property
- Crown Molding
- Smooth Ceilings
- Ceiling Fan
- Recessed Lighting
- Window Treatments
- Dining Room
- Den
- Bonus Room
- Storm Doors
- Attic
Kitchen
- Electric Oven
- Electric Cooktop
- Built-In Microwave
- Ice Maker
- Dishwasher
- ENERGY STAR Qualified Appliances
- Kitchen Island
- Stone Countertops
Flooring
- Wood
- Tile
Bedrooms and Bathrooms
- 3 Bedrooms
- 2 Full Bathrooms
- Bathtub and Shower Combination in Primary Bathroom
- Linen Closet In Bathroom
Laundry
- Laundry Room
- Washer and Electric Dryer Hookup
Basement
- Partial Basement
- Laundry in Basement
- Natural lighting in basement
Utilities
- Central Heating and Cooling System
- Heating System Uses Gas
- Gas Water Heater
Additional Features
- Wind Turbine Power
- Covered Deck
Listing and Financial Details
- Assessor Parcel Number 2300284013001.000
Ownership History
Purchase Details
Home Financials for this Owner
Home Financials are based on the most recent Mortgage that was taken out on this home.Purchase Details
Home Financials for this Owner
Home Financials are based on the most recent Mortgage that was taken out on this home.Purchase Details
Purchase Details
Similar Homes in the area
Home Values in the Area
Average Home Value in this Area
Purchase History
| Date | Buyer | Sale Price | Title Company |
|---|---|---|---|
| Crayne Courtney | $322,500 | -- | |
| Bush James | $143,000 | -- | |
| Wright J C | -- | -- | |
| Wright J C | $45,000 | -- |
Mortgage History
| Date | Status | Borrower | Loan Amount |
|---|---|---|---|
| Open | Crayne Courtney | $306,375 | |
| Previous Owner | Bush James K | $114,000 |
Property History
| Date | Event | Price | Change | Sq Ft Price |
|---|---|---|---|---|
| 01/17/2020 01/17/20 | Sold | $322,500 | -3.2% | $196 / Sq Ft |
| 11/21/2019 11/21/19 | For Sale | $333,000 | +132.9% | $202 / Sq Ft |
| 03/23/2015 03/23/15 | Sold | $143,000 | +2.2% | $87 / Sq Ft |
| 03/10/2015 03/10/15 | Pending | -- | -- | -- |
| 03/06/2015 03/06/15 | For Sale | $139,900 | -- | $85 / Sq Ft |
Tax History Compared to Growth
Tax History
| Year | Tax Paid | Tax Assessment Tax Assessment Total Assessment is a certain percentage of the fair market value that is determined by local assessors to be the total taxable value of land and additions on the property. | Land | Improvement |
|---|---|---|---|---|
| 2024 | $2,224 | $31,660 | -- | -- |
| 2022 | $2,038 | $29,100 | $14,800 | $14,300 |
| 2021 | $1,841 | $26,370 | $14,800 | $11,570 |
| 2020 | $3,718 | $25,640 | $14,800 | $10,840 |
| 2019 | $3,467 | $47,820 | $0 | $0 |
| 2018 | $3,023 | $41,700 | $0 | $0 |
| 2017 | $2,687 | $37,060 | $0 | $0 |
| 2016 | $2,875 | $39,660 | $0 | $0 |
| 2015 | $2,875 | $18,540 | $0 | $0 |
| 2014 | $1,276 | $18,720 | $0 | $0 |
| 2013 | $1,276 | $18,100 | $0 | $0 |
Agents Affiliated with this Home
-

Seller's Agent in 2020
Tom Sartain
RealtySouth
(205) 317-7551
-
Anne Wilhelm

Buyer's Agent in 2020
Anne Wilhelm
Avast Realty- Birmingham
(205) 317-4688
23 Total Sales
-

Seller's Agent in 2015
Cindy Monk
Keller Williams Trussville
(205) 229-2427
Map
Source: Greater Alabama MLS
MLS Number: 867953
APN: 23-00-28-4-013-001.000
- 5552 12th Ave S
- 5456 11th Ave S
- 1120 56th St S
- 5226 Mountain Ridge Pkwy
- 5409 10th Ct S
- 5207 Mountain Ridge Pkwy
- 5629 10th Ave S
- 409 Ferncliff Dr
- 5201 Mountain Ridge Pkwy
- 5200 Clairmont Ave S
- 5705 11th Ave S
- 1172 52nd St S
- 1036 53rd St S
- 400 Art Hanes Blvd
- 1204 58th St S
- 1112 Del Ray Dr
- 5829 Southcrest Rd
- 5013 Altamont Rd S Unit 9
- 5009 Altamont Rd S Unit 10
- 4920 Clairmont Ave S
- 5524 12th Ave S
- 5520 12th Ave S
- 5517 11th Ct S
- 5516 12th Ave S
- 5528 11th Ct S
- 5513 11th Ct S
- 5525 12th Ave S
- 5524 11th Ct S
- 5509 11th Ct S
- 5521 12th Ave S
- 5516 11th Ct S
- 5512 12th Ave S
- 5529 12th Ave S
- 5532 12th Ave S
- 5525 13th Ave S
- 5519 12th Ave S
- 5512 11th Ct S
- 5508 11th Ct S
- 5529 13th Ave S
- 5508 12th Ave S
