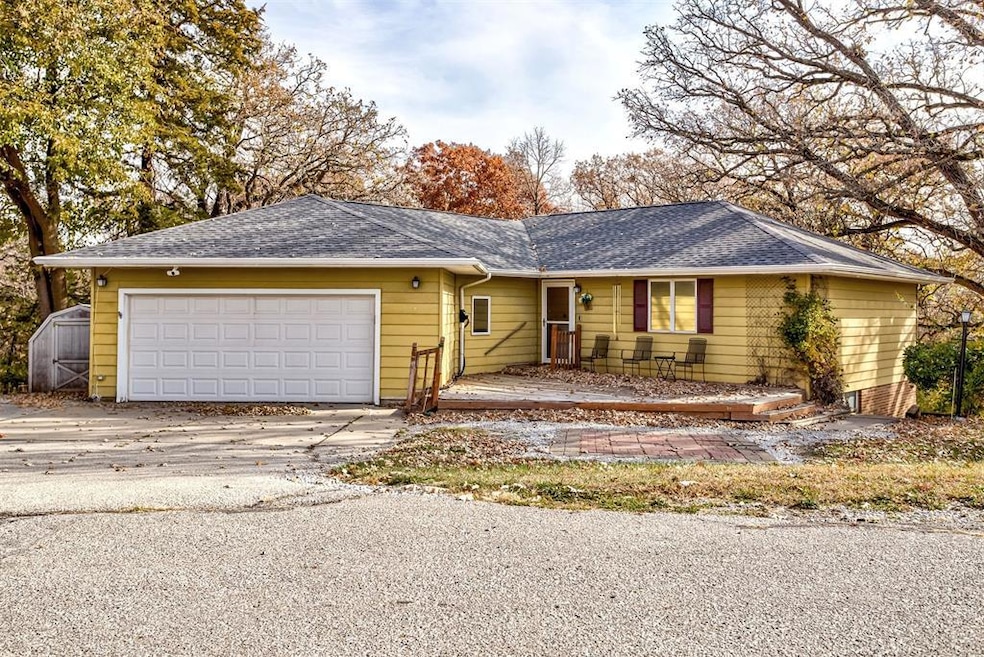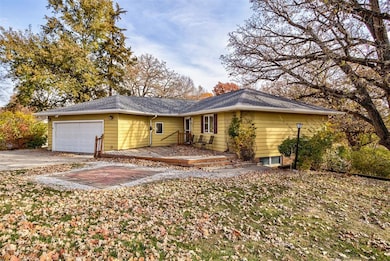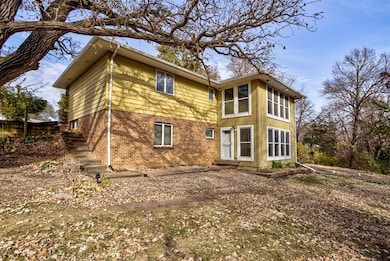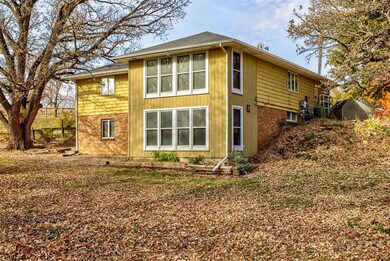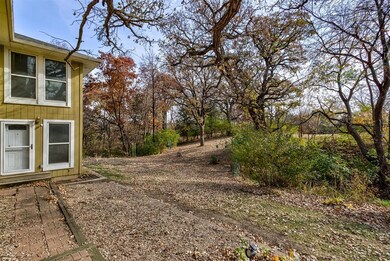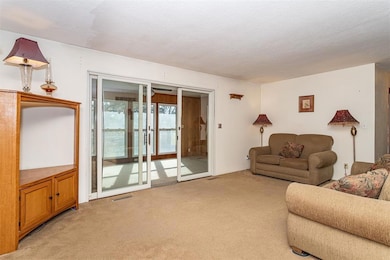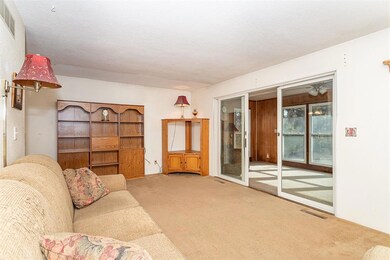
Highlights
- Deck
- Ranch Style House
- No HOA
- Gilbert Elementary School Rated A
- Sun or Florida Room
- Eat-In Kitchen
About This Home
As of April 2025Welcome to 5524 North Dakota Ave, nestled in a beautiful and established neighborhood! This charming ranch home sits on a spacious 0.63-acre lot and offers a blend of comfort and versatility. The main floor features convenient main-floor laundry, two spacious bedrooms, including a primary suite with a private half bath, and an inviting sunroom that brings in abundant natural light. Downstairs, you'll discover a fully finished lower level, with an additional bedroom, full bath, a non-conforming fourth bedroom, a second kitchen area, a family room, and a second walk-out sunroom. This home boasts numerous recent updates, including a new roof and gutters in 2022, and a new A/C and furnace installed in 2021, offering peace of mind and energy efficiency for years to come. Don't miss this incredible opportunity to own a unique home with expansive living space both indoors and out in a prime Ames location!
Home Details
Home Type
- Single Family
Est. Annual Taxes
- $3,614
Year Built
- Built in 1976
Lot Details
- 0.63 Acre Lot
Home Design
- Ranch Style House
- Block Foundation
- Asphalt Shingled Roof
- Metal Siding
Interior Spaces
- 1,927 Sq Ft Home
- Family Room Downstairs
- Sun or Florida Room
- Finished Basement
Kitchen
- Eat-In Kitchen
- Stove
- Microwave
- Dishwasher
Flooring
- Carpet
- Laminate
Bedrooms and Bathrooms
Laundry
- Dryer
- Washer
Parking
- 2 Car Attached Garage
- Driveway
Outdoor Features
- Deck
- Outdoor Storage
Utilities
- Forced Air Heating and Cooling System
- Well
- Septic Tank
Community Details
- No Home Owners Association
Listing and Financial Details
- Assessor Parcel Number 0520150160
Ownership History
Purchase Details
Home Financials for this Owner
Home Financials are based on the most recent Mortgage that was taken out on this home.Purchase Details
Similar Homes in Ames, IA
Home Values in the Area
Average Home Value in this Area
Purchase History
| Date | Type | Sale Price | Title Company |
|---|---|---|---|
| Fiduciary Deed | $260,000 | None Listed On Document | |
| Quit Claim Deed | -- | None Available |
Mortgage History
| Date | Status | Loan Amount | Loan Type |
|---|---|---|---|
| Open | $330,000 | Construction |
Property History
| Date | Event | Price | Change | Sq Ft Price |
|---|---|---|---|---|
| 07/10/2025 07/10/25 | For Sale | $395,000 | +51.9% | $374 / Sq Ft |
| 04/30/2025 04/30/25 | Sold | $260,000 | -5.5% | $135 / Sq Ft |
| 04/07/2025 04/07/25 | Pending | -- | -- | -- |
| 04/04/2025 04/04/25 | Price Changed | $275,000 | -12.7% | $143 / Sq Ft |
| 02/12/2025 02/12/25 | Price Changed | $315,000 | -7.4% | $163 / Sq Ft |
| 01/14/2025 01/14/25 | Price Changed | $340,000 | -2.9% | $176 / Sq Ft |
| 10/30/2024 10/30/24 | For Sale | $350,000 | -- | $182 / Sq Ft |
Tax History Compared to Growth
Tax History
| Year | Tax Paid | Tax Assessment Tax Assessment Total Assessment is a certain percentage of the fair market value that is determined by local assessors to be the total taxable value of land and additions on the property. | Land | Improvement |
|---|---|---|---|---|
| 2024 | $3,614 | $286,400 | $139,300 | $147,100 |
| 2023 | $3,402 | $286,400 | $139,300 | $147,100 |
| 2022 | $3,382 | $230,000 | $110,000 | $120,000 |
| 2021 | $3,084 | $230,000 | $110,000 | $120,000 |
| 2020 | $3,128 | $195,700 | $88,000 | $107,700 |
| 2019 | $3,128 | $195,700 | $88,000 | $107,700 |
| 2018 | $3,004 | $180,800 | $82,500 | $98,300 |
| 2017 | $3,004 | $180,800 | $82,500 | $98,300 |
| 2016 | $2,878 | $173,900 | $77,000 | $96,900 |
| 2015 | $2,878 | $173,900 | $77,000 | $96,900 |
| 2014 | $2,830 | $173,900 | $77,000 | $96,900 |
Agents Affiliated with this Home
-
Traci Jennings

Seller's Agent in 2025
Traci Jennings
RE/MAX
(515) 291-8720
930 Total Sales
-
Miranda Brockman
M
Seller's Agent in 2025
Miranda Brockman
RE/MAX
(515) 231-8947
126 Total Sales
-
Elli Jennings

Seller Co-Listing Agent in 2025
Elli Jennings
RE/MAX
(515) 291-8701
32 Total Sales
Map
Source: Des Moines Area Association of REALTORS®
MLS Number: 706647
APN: 05-20-150-160
- 5318 Harvest Rd
- 5226 Windrose Ln
- 3919 Burr Oak Ln
- 4643 Cartier Ave
- 4725 Everest Ave
- 4426 Cartier Ave
- 4522 Cartier Ave
- 5312 Greene St
- 4716 Cartier Ave
- 4722 Cartier Ave
- 4001 Cartier Ave
- 3929 Aldrin Ave
- 4001 Wembley Ave
- 3322 Harrison Rd
- 3032 Stockbury St
- 3122 Beckley St
- 3728 Bridgeport Dr
- 3217 Ridgetop Rd
- 403 N Dakota Ave
- 3225 Evergreen Rd
