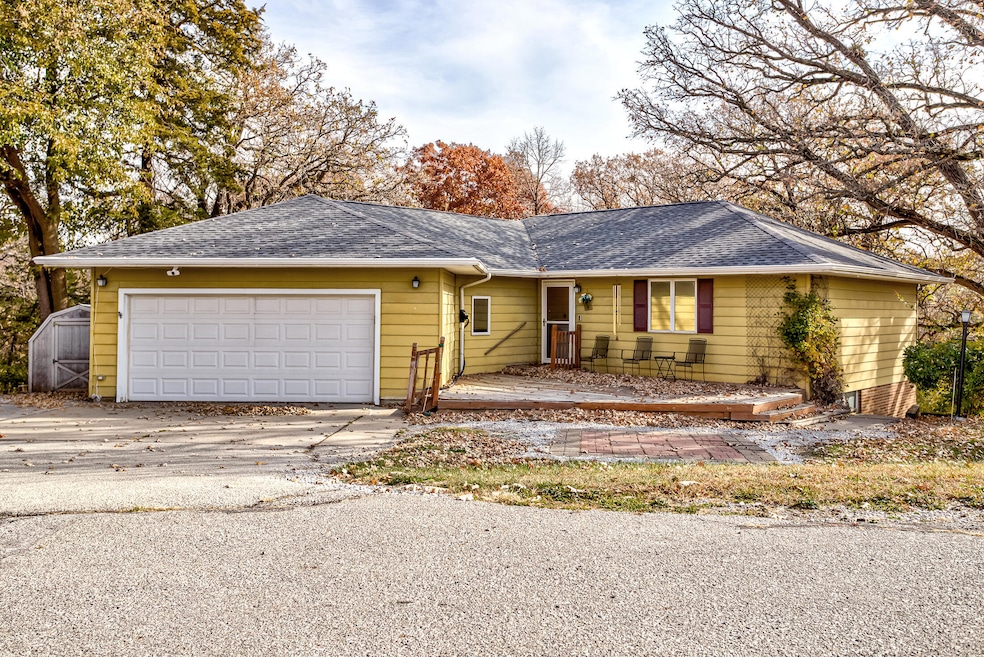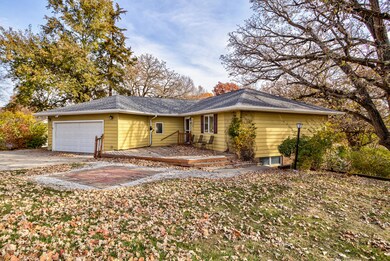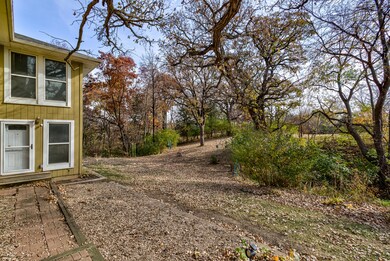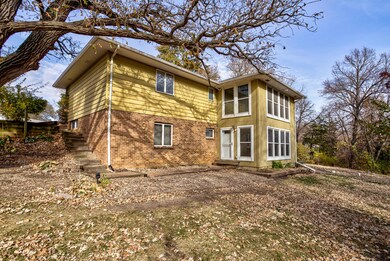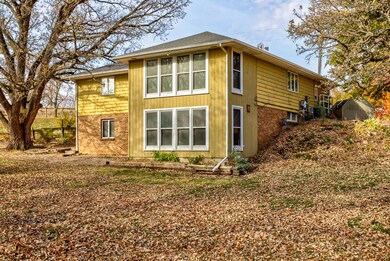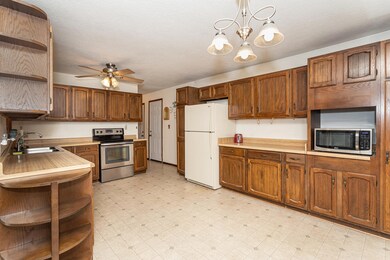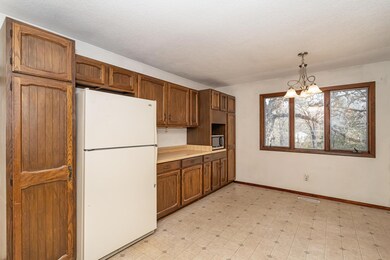
Highlights
- Deck
- Sun or Florida Room
- Enclosed patio or porch
- Gilbert Elementary School Rated A
- No HOA
- 2 Car Attached Garage
About This Home
As of April 2025Welcome to 5524 North Dakota Ave, nestled in a beautiful and established neighborhood! This charming ranch home sits on a spacious 0.63-acre lot and offers a blend of comfort and versatility. The main floor features convenient main-floor laundry, two spacious bedrooms, including a primary suite with a private half bath, and an inviting sunroom that brings in abundant natural light. Downstairs, you'll discover a fully finished lower level, with an additional bedroom, full bath, a non-conforming fourth bedroom, a second kitchen area, a family room, and a second walk-out sunroom.This home boasts numerous recent updates, including a new roof and gutters in 2022, and a new A/C and furnace installed in 2021, offering peace of mind and energy efficiency for years to come. Don't miss this incredible opportunity to own a unique home with expansive living space both indoors and out in a prime Ames location!
Last Agent to Sell the Property
RE/MAX REAL ESTATE CENTER License #S65972 Listed on: 10/29/2024

Home Details
Home Type
- Single Family
Est. Annual Taxes
- $3,614
Year Built
- Built in 1976
Lot Details
- 0.63 Acre Lot
Parking
- 2 Car Attached Garage
Home Design
- Brick Exterior Construction
- Block Foundation
Interior Spaces
- 1,260 Sq Ft Home
- 1-Story Property
- Family Room
- Living Room
- Dining Room
- Sun or Florida Room
Kitchen
- Range<<rangeHoodToken>>
- <<microwave>>
- Dishwasher
Flooring
- Carpet
- Laminate
Bedrooms and Bathrooms
- 3 Bedrooms
- 2 Full Bathrooms
Laundry
- Laundry Room
- Laundry on main level
- Dryer
- Washer
Basement
- Walk-Out Basement
- Basement Fills Entire Space Under The House
Outdoor Features
- Deck
- Enclosed patio or porch
- Outdoor Storage
- Storage Shed
Utilities
- Forced Air Heating and Cooling System
- Heating System Uses Natural Gas
- Shared Well
- Electric Water Heater
- Water Softener Leased
- Septic Tank
Community Details
- No Home Owners Association
Listing and Financial Details
- Assessor Parcel Number 0520150160
Ownership History
Purchase Details
Home Financials for this Owner
Home Financials are based on the most recent Mortgage that was taken out on this home.Purchase Details
Similar Homes in Ames, IA
Home Values in the Area
Average Home Value in this Area
Purchase History
| Date | Type | Sale Price | Title Company |
|---|---|---|---|
| Fiduciary Deed | $260,000 | None Listed On Document | |
| Quit Claim Deed | -- | None Available |
Mortgage History
| Date | Status | Loan Amount | Loan Type |
|---|---|---|---|
| Open | $330,000 | Construction |
Property History
| Date | Event | Price | Change | Sq Ft Price |
|---|---|---|---|---|
| 04/30/2025 04/30/25 | Sold | $260,000 | -5.5% | $206 / Sq Ft |
| 04/07/2025 04/07/25 | Pending | -- | -- | -- |
| 04/05/2025 04/05/25 | Price Changed | $275,000 | -12.7% | $218 / Sq Ft |
| 02/11/2025 02/11/25 | Price Changed | $315,000 | -7.4% | $250 / Sq Ft |
| 01/14/2025 01/14/25 | Price Changed | $340,000 | -2.9% | $270 / Sq Ft |
| 11/29/2024 11/29/24 | Off Market | $350,000 | -- | -- |
| 11/25/2024 11/25/24 | For Sale | $350,000 | 0.0% | $278 / Sq Ft |
| 10/29/2024 10/29/24 | For Sale | $350,000 | -- | $278 / Sq Ft |
Tax History Compared to Growth
Tax History
| Year | Tax Paid | Tax Assessment Tax Assessment Total Assessment is a certain percentage of the fair market value that is determined by local assessors to be the total taxable value of land and additions on the property. | Land | Improvement |
|---|---|---|---|---|
| 2024 | $3,614 | $286,400 | $139,300 | $147,100 |
| 2023 | $3,402 | $286,400 | $139,300 | $147,100 |
| 2022 | $3,382 | $230,000 | $110,000 | $120,000 |
| 2021 | $3,084 | $230,000 | $110,000 | $120,000 |
| 2020 | $3,128 | $195,700 | $88,000 | $107,700 |
| 2019 | $3,128 | $195,700 | $88,000 | $107,700 |
| 2018 | $3,004 | $180,800 | $82,500 | $98,300 |
| 2017 | $3,004 | $180,800 | $82,500 | $98,300 |
| 2016 | $2,878 | $173,900 | $77,000 | $96,900 |
| 2015 | $2,878 | $173,900 | $77,000 | $96,900 |
| 2014 | $2,830 | $173,900 | $77,000 | $96,900 |
Agents Affiliated with this Home
-
Miranda Brockman
M
Seller's Agent in 2025
Miranda Brockman
RE/MAX
(515) 231-8947
126 Total Sales
-
Traci Jennings

Buyer's Agent in 2025
Traci Jennings
RE/MAX
(515) 291-8720
929 Total Sales
Map
Source: Central Iowa Board of REALTORS®
MLS Number: 65958
APN: 05-20-150-160
- 5524 N Dakota Ave
- 5318 Harvest Rd
- 5226 Windrose Ln
- 3919 Burr Oak Ln
- 4643 Cartier Ave
- 4725 Everest Ave
- 4426 Cartier Ave
- 4522 Cartier Ave
- 5312 Greene St
- 4716 Cartier Ave
- 4722 Cartier Ave
- 4001 Cartier Ave
- 3929 Aldrin Ave
- 4001 Wembley Ave
- 3322 Harrison Rd
- 3032 Stockbury St
- 3122 Beckley St
- 3728 Bridgeport Dr
- 3217 Ridgetop Rd
- 403 N Dakota Ave
