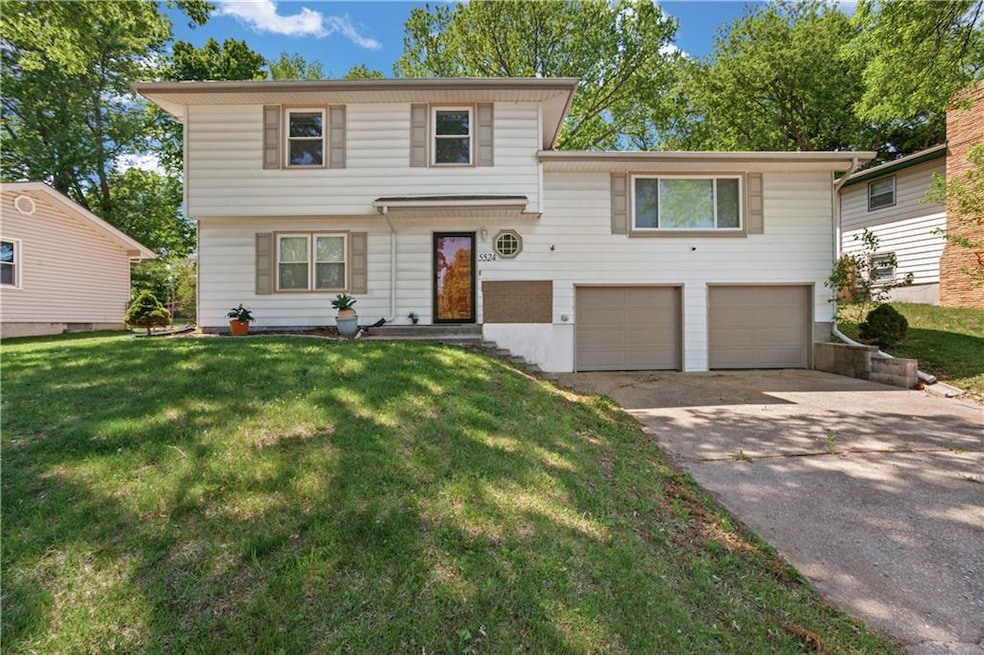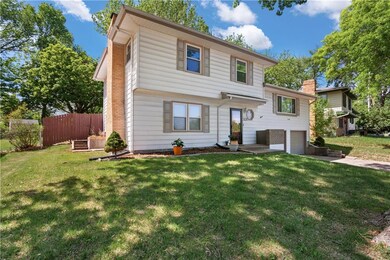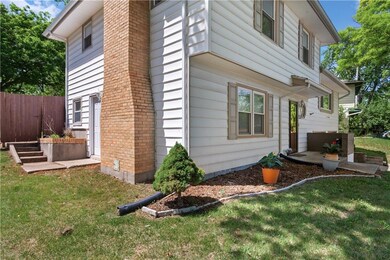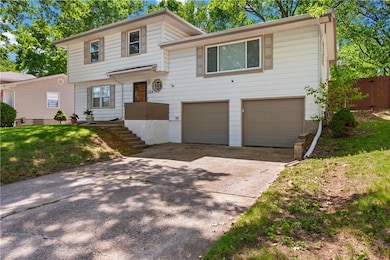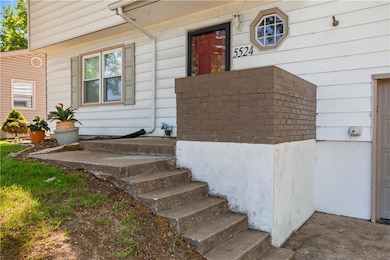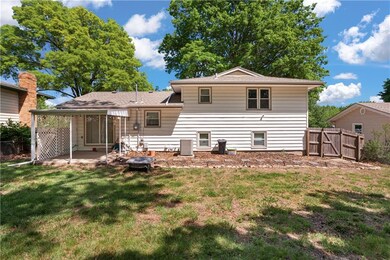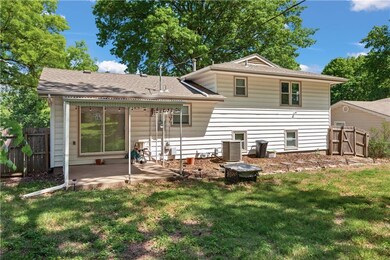
5524 N Virginia Ave Kansas City, MO 64118
Davidson NeighborhoodHighlights
- Custom Closet System
- Traditional Architecture
- No HOA
- North Kansas City High School Rated A-
- Wood Flooring
- Stainless Steel Appliances
About This Home
As of June 2025Welcome to this beautiful split-level home featuring 3 spacious bedrooms and 3 full bathrooms. Designed for comfort and functionality, this home offers an ideal layout for both everyday living and entertaining. Step outside to a large, fully fenced backyard with a covered back patio—perfect for outdoor dining, relaxing, or hosting gatherings year-round.Enjoy peace of mind with a comprehensive Vivint smart home security system, which includes a CO2 detector, 4 door sensors, 5 window sensors, smoke and freeze detectors, glass break and motion detectors, 2 video doorbells, a central panel, and more.This home features newer vinyl windows, a newer roof, gutters, and gutter guards for added efficiency and low maintenance. A spacious 2-car garage adds convenience and ample storage. This move-in ready home blends charm, modern updates, security, and outdoor appeal in a desirable setting.The roof is under 10 years old, gutter guards and fireplace insert are believed to be around 5 or less years old. The windows were installed in 2022 and have a transferrable warranty.
Last Agent to Sell the Property
ReeceNichols - Eastland Brokerage Phone: 816-835-1791 License #1999031200 Listed on: 05/14/2025

Home Details
Home Type
- Single Family
Est. Annual Taxes
- $2,239
Year Built
- Built in 1960
Lot Details
- 0.3 Acre Lot
- Aluminum or Metal Fence
- Paved or Partially Paved Lot
Parking
- 2 Car Attached Garage
- Front Facing Garage
- Garage Door Opener
Home Design
- Traditional Architecture
- Split Level Home
- Frame Construction
- Composition Roof
Interior Spaces
- 1,704 Sq Ft Home
- Ceiling Fan
- Thermal Windows
- Family Room
- Living Room
- Combination Kitchen and Dining Room
- Finished Basement
- Fireplace in Basement
Kitchen
- Built-In Electric Oven
- Stainless Steel Appliances
- Wood Stained Kitchen Cabinets
- Disposal
Flooring
- Wood
- Carpet
- Ceramic Tile
Bedrooms and Bathrooms
- 3 Bedrooms
- Custom Closet System
- 3 Full Bathrooms
- Shower Only
Home Security
- Smart Thermostat
- Storm Doors
Location
- City Lot
Schools
- Davidson Elementary School
- North Kansas City High School
Utilities
- Central Air
- Heating System Uses Natural Gas
Community Details
- No Home Owners Association
- North Park Gardens Subdivision
Listing and Financial Details
- Assessor Parcel Number 13-915-00-02-039.00
- $0 special tax assessment
Ownership History
Purchase Details
Home Financials for this Owner
Home Financials are based on the most recent Mortgage that was taken out on this home.Purchase Details
Purchase Details
Home Financials for this Owner
Home Financials are based on the most recent Mortgage that was taken out on this home.Purchase Details
Similar Homes in Kansas City, MO
Home Values in the Area
Average Home Value in this Area
Purchase History
| Date | Type | Sale Price | Title Company |
|---|---|---|---|
| Warranty Deed | -- | Chicago Title | |
| Quit Claim Deed | -- | None Listed On Document | |
| Quit Claim Deed | -- | None Listed On Document | |
| Warranty Deed | -- | Security 1St Title | |
| Trustee Deed | $65,500 | None Available |
Mortgage History
| Date | Status | Loan Amount | Loan Type |
|---|---|---|---|
| Open | $280,250 | New Conventional | |
| Previous Owner | $178,600 | New Conventional | |
| Previous Owner | $32,500 | Stand Alone Second |
Property History
| Date | Event | Price | Change | Sq Ft Price |
|---|---|---|---|---|
| 06/18/2025 06/18/25 | Sold | -- | -- | -- |
| 05/19/2025 05/19/25 | Pending | -- | -- | -- |
| 05/14/2025 05/14/25 | For Sale | $295,000 | +47.5% | $173 / Sq Ft |
| 07/02/2020 07/02/20 | Sold | -- | -- | -- |
| 06/03/2020 06/03/20 | Pending | -- | -- | -- |
| 06/02/2020 06/02/20 | For Sale | $200,000 | +33.3% | $117 / Sq Ft |
| 09/07/2016 09/07/16 | Sold | -- | -- | -- |
| 07/29/2016 07/29/16 | Pending | -- | -- | -- |
| 07/26/2016 07/26/16 | For Sale | $150,000 | -- | -- |
Tax History Compared to Growth
Tax History
| Year | Tax Paid | Tax Assessment Tax Assessment Total Assessment is a certain percentage of the fair market value that is determined by local assessors to be the total taxable value of land and additions on the property. | Land | Improvement |
|---|---|---|---|---|
| 2024 | $2,239 | $27,800 | -- | -- |
| 2023 | $2,220 | $27,800 | $0 | $0 |
| 2022 | $1,806 | $21,620 | $0 | $0 |
| 2021 | $1,808 | $21,622 | $3,800 | $17,822 |
| 2020 | $1,814 | $20,060 | $0 | $0 |
| 2019 | $1,780 | $20,060 | $0 | $0 |
| 2018 | $1,863 | $20,060 | $0 | $0 |
| 2017 | $1,829 | $20,060 | $3,800 | $16,260 |
| 2016 | $1,829 | $20,060 | $3,800 | $16,260 |
| 2015 | $1,829 | $20,060 | $3,800 | $16,260 |
| 2014 | $1,964 | $21,220 | $3,800 | $17,420 |
Agents Affiliated with this Home
-
Kevin Foster

Seller's Agent in 2025
Kevin Foster
ReeceNichols - Eastland
(816) 373-9292
1 in this area
138 Total Sales
-
Ali Cloud
A
Buyer's Agent in 2025
Ali Cloud
ReeceNichols-KCN
(816) 769-7784
1 in this area
9 Total Sales
-
Bobbi Cordova
B
Seller's Agent in 2020
Bobbi Cordova
ReeceNichols-KCN
(816) 517-9294
1 in this area
84 Total Sales
-
Heather Wagers

Buyer's Agent in 2020
Heather Wagers
RE/MAX Revolution Liberty
(816) 729-6533
2 in this area
99 Total Sales
-
Brock Thomas

Seller's Agent in 2016
Brock Thomas
Keller Williams KC North
(816) 699-0092
90 Total Sales
Map
Source: Heartland MLS
MLS Number: 2549009
APN: 13-915-00-02-039.00
- 5530 N Flora Ave
- 1508 NE 56th Terrace
- 1519 NE Englewood Rd
- 5536 N Highland Ave
- 1406 NE 52nd Terrace
- 1103 NE 52nd Place
- 5713 N Woodland Ave
- 5144 NE Marvin Rd
- 5613 N Garfield Ave
- 5814 N Euclid Ave
- 5103 NE Marvin Rd
- 5900 N Michigan Place
- 5309 N Michigan Ave
- 5415 N Garfield Ave
- 6000 N Tracy Ave
- 5025 NE Davidson Rd
- 6103 N Forest Ave
- 435 NE Post Oak Ln
- 6101 N Michigan Ave
- 1600 NE 49th Terrace
