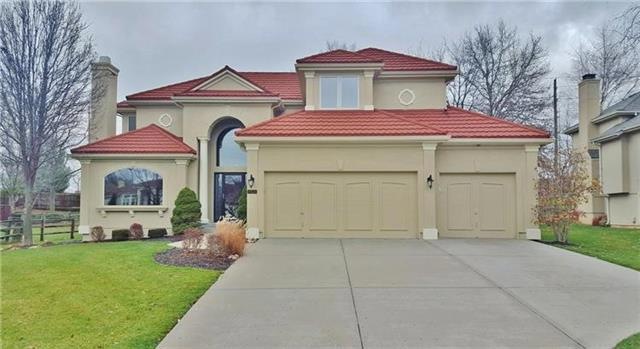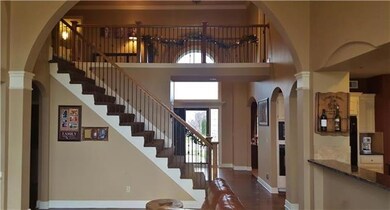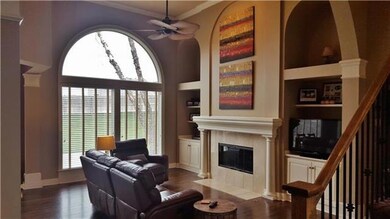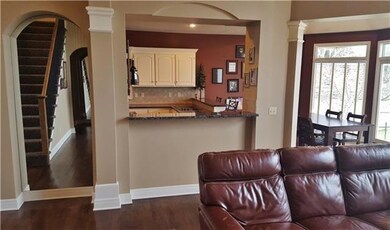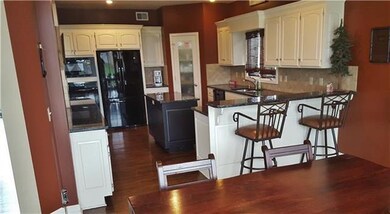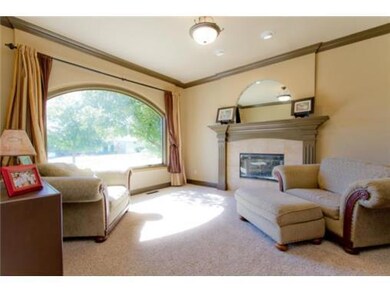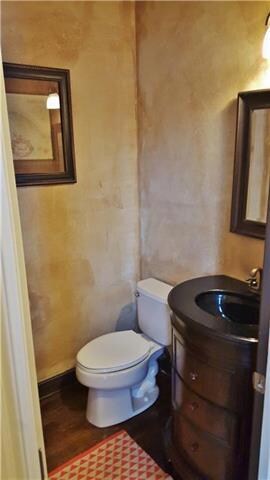
5524 NE Northgate Crossing Lees Summit, MO 64064
Chapel Ridge NeighborhoodEstimated Value: $503,130 - $740,000
Highlights
- Golf Course Community
- Lake Privileges
- Living Room with Fireplace
- Chapel Lakes Elementary School Rated A
- Clubhouse
- Recreation Room
About This Home
As of February 2016This beautiful MOVE IN READY home is located three doors down from the neighborhood pool. This house features newly stained hardwood floors through main floor living area, tinted windows, stained concrete back patio, new sliding back door, and newer roof. The three car garage is newly painted and the single door has a new motor. This already updated home is great for families that all want their own space.
Last Listed By
Brooke Morris
Cynda Sells Realty Group L L C License #2015008380 Listed on: 12/14/2015
Home Details
Home Type
- Single Family
Est. Annual Taxes
- $4,805
Year Built
- Built in 1999
Lot Details
- Lot Dimensions are 88x174x83x151
- Sprinkler System
HOA Fees
- $122 Monthly HOA Fees
Parking
- 3 Car Attached Garage
- Front Facing Garage
- Garage Door Opener
Home Design
- Traditional Architecture
- Frame Construction
- Stucco
Interior Spaces
- 2,624 Sq Ft Home
- Wet Bar: Carpet, Ceiling Fan(s), Shades/Blinds, Kitchen Island, Pantry, Cathedral/Vaulted Ceiling, All Carpet, Fireplace, Built-in Features, Wood Floor
- Central Vacuum
- Built-In Features: Carpet, Ceiling Fan(s), Shades/Blinds, Kitchen Island, Pantry, Cathedral/Vaulted Ceiling, All Carpet, Fireplace, Built-in Features, Wood Floor
- Vaulted Ceiling
- Ceiling Fan: Carpet, Ceiling Fan(s), Shades/Blinds, Kitchen Island, Pantry, Cathedral/Vaulted Ceiling, All Carpet, Fireplace, Built-in Features, Wood Floor
- Skylights
- Shades
- Plantation Shutters
- Drapes & Rods
- Great Room
- Living Room with Fireplace
- 2 Fireplaces
- Formal Dining Room
- Home Office
- Recreation Room
- Home Gym
- Finished Basement
- Basement Fills Entire Space Under The House
- Fire and Smoke Detector
Kitchen
- Eat-In Kitchen
- Electric Oven or Range
- Dishwasher
- Granite Countertops
- Laminate Countertops
- Disposal
Flooring
- Wall to Wall Carpet
- Linoleum
- Laminate
- Stone
- Ceramic Tile
- Luxury Vinyl Plank Tile
- Luxury Vinyl Tile
Bedrooms and Bathrooms
- 4 Bedrooms
- Primary Bedroom on Main
- Cedar Closet: Carpet, Ceiling Fan(s), Shades/Blinds, Kitchen Island, Pantry, Cathedral/Vaulted Ceiling, All Carpet, Fireplace, Built-in Features, Wood Floor
- Walk-In Closet: Carpet, Ceiling Fan(s), Shades/Blinds, Kitchen Island, Pantry, Cathedral/Vaulted Ceiling, All Carpet, Fireplace, Built-in Features, Wood Floor
- Double Vanity
- Bathtub with Shower
Laundry
- Laundry Room
- Laundry on main level
Outdoor Features
- Lake Privileges
- Enclosed patio or porch
Schools
- Chapel Lakes Elementary School
- Blue Springs South High School
Additional Features
- City Lot
- Forced Air Heating and Cooling System
Listing and Financial Details
- Assessor Parcel Number 34-830-07-04-00-0-00-000
Community Details
Overview
- Association fees include trash pick up
- Lakewood Oaks Subdivision
Amenities
- Clubhouse
Recreation
- Golf Course Community
- Tennis Courts
- Community Pool
Ownership History
Purchase Details
Purchase Details
Home Financials for this Owner
Home Financials are based on the most recent Mortgage that was taken out on this home.Purchase Details
Purchase Details
Purchase Details
Home Financials for this Owner
Home Financials are based on the most recent Mortgage that was taken out on this home.Purchase Details
Home Financials for this Owner
Home Financials are based on the most recent Mortgage that was taken out on this home.Purchase Details
Home Financials for this Owner
Home Financials are based on the most recent Mortgage that was taken out on this home.Purchase Details
Home Financials for this Owner
Home Financials are based on the most recent Mortgage that was taken out on this home.Similar Homes in Lees Summit, MO
Home Values in the Area
Average Home Value in this Area
Purchase History
| Date | Buyer | Sale Price | Title Company |
|---|---|---|---|
| Brandon L Thorpe Trust Agreement | -- | None Available | |
| Thorpe Brandon L | -- | None Available | |
| Cramer Brent | -- | None Available | |
| Aurora Loan Services Llc | -- | None Available | |
| Mortgage Electronic Registration Systems | $405,000 | None Available | |
| Jackson Mark | -- | Title Enterprises | |
| Bartlett D Duane | -- | Stewart Title | |
| Lowery Billy B | -- | Security Land Title Company | |
| Arch Design Builders Llc | -- | Security Land Title Company |
Mortgage History
| Date | Status | Borrower | Loan Amount |
|---|---|---|---|
| Open | Brandon L Thorpe Trust | $150,000 | |
| Closed | Marshall C Lynne | $65,700 | |
| Open | Thorpe Brandon L | $333,450 | |
| Previous Owner | Cramer Brent | $50,000 | |
| Previous Owner | Cramer Brent | $240,500 | |
| Previous Owner | Cramer Brent | $241,000 | |
| Previous Owner | Brewer Charles E | $265,800 | |
| Previous Owner | Cramer Brent | $248,000 | |
| Previous Owner | Jackson Mark | $110,000 | |
| Previous Owner | Jackson Mark | $440,000 | |
| Previous Owner | Bartlett D Duane | $346,500 | |
| Previous Owner | Lowery Billy B | $225,500 | |
| Previous Owner | Arch Design Builders Llc | $220,000 | |
| Closed | Arch Design Builders Llc | $42,900 | |
| Closed | Bartlett D Duane | $28,875 |
Property History
| Date | Event | Price | Change | Sq Ft Price |
|---|---|---|---|---|
| 02/26/2016 02/26/16 | Sold | -- | -- | -- |
| 01/15/2016 01/15/16 | Pending | -- | -- | -- |
| 12/14/2015 12/14/15 | For Sale | $359,500 | -- | $137 / Sq Ft |
Tax History Compared to Growth
Tax History
| Year | Tax Paid | Tax Assessment Tax Assessment Total Assessment is a certain percentage of the fair market value that is determined by local assessors to be the total taxable value of land and additions on the property. | Land | Improvement |
|---|---|---|---|---|
| 2024 | $6,516 | $86,640 | $10,005 | $76,635 |
| 2023 | $6,516 | $86,640 | $12,760 | $73,880 |
| 2022 | $6,454 | $76,000 | $10,773 | $65,227 |
| 2021 | $6,448 | $76,000 | $10,773 | $65,227 |
| 2020 | $6,099 | $71,093 | $10,773 | $60,320 |
| 2019 | $5,912 | $71,093 | $10,773 | $60,320 |
| 2018 | $888,572 | $65,259 | $9,287 | $55,972 |
| 2017 | $4,959 | $65,259 | $9,287 | $55,972 |
| 2016 | $4,959 | $58,045 | $9,215 | $48,830 |
| 2014 | $4,806 | $55,902 | $9,205 | $46,697 |
Agents Affiliated with this Home
-
B
Seller's Agent in 2016
Brooke Morris
Cynda Sells Realty Group L L C
-
Tracee Borger

Buyer's Agent in 2016
Tracee Borger
Platinum Realty LLC
(913) 980-4404
85 Total Sales
Map
Source: Heartland MLS
MLS Number: 1969072
APN: 34-830-07-04-00-0-00-000
- 5468 NE Wedgewood Ln
- 5484 NE Northgate Crossing
- 5720 NE Quartz Dr
- 5408 NE Wedgewood Ln
- 5445 NE Northgate Crossing
- 5448 NE Northgate Cir
- 5316 NE Northgate Crossing
- 5713 NE Sapphire Ct
- 5201 NE Sawgrass Dr
- 525 NE Olympic Ct
- 165 NE Hidden Ridge Ln
- 5416 NE Sunshine Dr
- 5103 NE Ash Grove Place
- 5912 NE Hidden Valley Dr
- 5604 NE Scenic Dr
- 5608 NE Maybrook Cir
- 5563 NW Moonlight Meadow Dr
- 5525 NW Moonlight Meadow Dr
- 5562 NW Moonlight Meadow Dr
- 6145 NE Moonstone Ct
- 5524 NE Northgate Crossing
- 5520 NE Northgate Crossing
- 5528 NE Northgate Crossing
- 5516 NE Northgate Ct
- 5532 NE Northgate Crossing
- 5525 NE Northgate Crossing
- 5529 NE Northgate Crossing
- 5521 NE Northgate Crossing
- 513 NE Promised View Dr
- 5512 NE Northgate Ct
- 5533 NE Northgate Crossing
- 5536 NE Northgate Crossing
- 5504 NE Northgate Ct
- 5537 NE Northgate Crossing
- 5501 NE Northgate Crossing
- 5508 NE Northgate Ct
- 5500 NE Northgate Crossing
- 5541 NE Northgate Crossing
- 517 NE Promised View Dr
- 505 NE Promised View Dr
