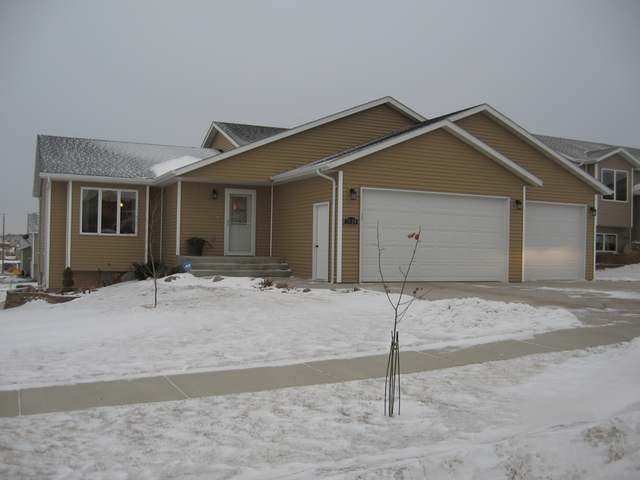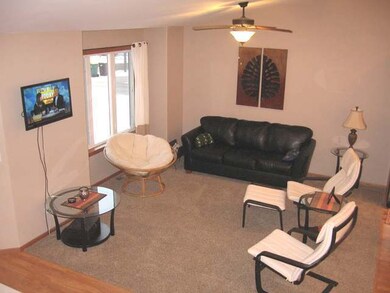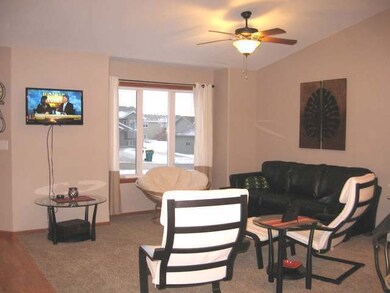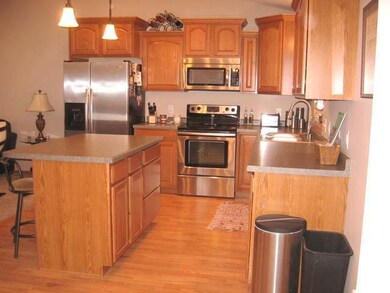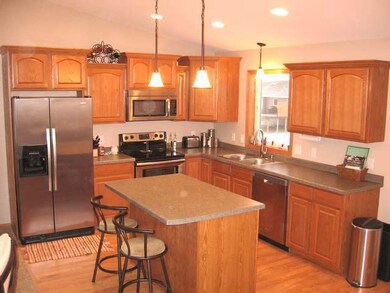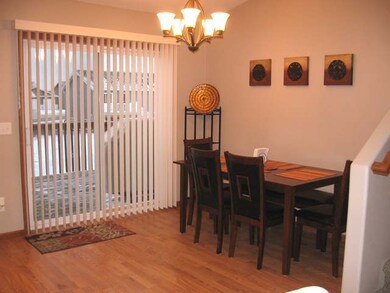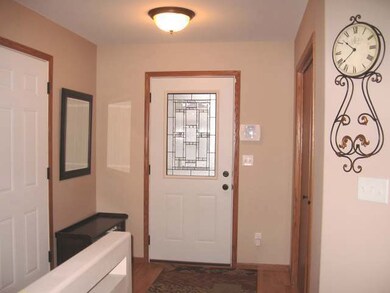
5524 Niagara Dr Bismarck, ND 58503
Highlights
- Deck
- Vaulted Ceiling
- 3 Car Attached Garage
- Century High School Rated A
- No HOA
- Walk-In Closet
About This Home
As of April 2015COMPLETELY FINISHED! YARD AND SPRINKLERS DONE! You can move right into this Super 4 Bedroom, 3 Bath Home. Features include a great Kitchen with Center Island and Stainless Steel Appliances, Dining Room has sliding door to Deck and spacious Living room. Upper level features bedroom and full bath, plus Master Bedroom Suite with Walk-in Closet and Full Master Bath. The lower level is just right for entertaining with a Large Family Room with sliding door to concrete patio, Laundry Room with overhead cabinets and laundry sink with vanity, and 3/4 bath. There is STILL more to come! Lowest level features 2 bedrooms, the mechanical room, and a separate storage room. You'll enjoy the Heated Triple Garage with drain and h/c water. The sprinklers are in, grass is growing. The Home also features a security system (not active). Call to see this home today!
Last Agent to Sell the Property
SUE JACOBSON
CENTURY 21 Morrison Realty License #6634 Listed on: 01/05/2015

Home Details
Home Type
- Single Family
Est. Annual Taxes
- $2,271
Year Built
- Built in 2011
Lot Details
- 10,057 Sq Ft Lot
- Lot Dimensions are 73 x 138
- Rectangular Lot
- Level Lot
- Front Yard Sprinklers
Parking
- 3 Car Attached Garage
- Heated Garage
- Garage Door Opener
- Driveway
Home Design
- Slab Foundation
- Vinyl Siding
- Concrete Perimeter Foundation
Interior Spaces
- Multi-Level Property
- Vaulted Ceiling
- Window Treatments
- Finished Basement
- Basement Window Egress
Kitchen
- Range<<rangeHoodToken>>
- Dishwasher
Flooring
- Carpet
- Laminate
- Vinyl
Bedrooms and Bathrooms
- 4 Bedrooms
- Walk-In Closet
- 3 Bathrooms
Home Security
- Home Security System
- Fire and Smoke Detector
Outdoor Features
- Deck
- Patio
Schools
- Liberty Elementary School
- Horizon Middle School
- Century High School
Utilities
- Forced Air Heating and Cooling System
- Heating System Uses Natural Gas
Community Details
- No Home Owners Association
Listing and Financial Details
- Assessor Parcel Number 01001580004045
Ownership History
Purchase Details
Home Financials for this Owner
Home Financials are based on the most recent Mortgage that was taken out on this home.Purchase Details
Home Financials for this Owner
Home Financials are based on the most recent Mortgage that was taken out on this home.Purchase Details
Home Financials for this Owner
Home Financials are based on the most recent Mortgage that was taken out on this home.Purchase Details
Home Financials for this Owner
Home Financials are based on the most recent Mortgage that was taken out on this home.Similar Homes in Bismarck, ND
Home Values in the Area
Average Home Value in this Area
Purchase History
| Date | Type | Sale Price | Title Company |
|---|---|---|---|
| Warranty Deed | $313,000 | Bismarck Title Company | |
| Warranty Deed | $270,000 | First Dakota Title | |
| Quit Claim Deed | $30,000 | None Available | |
| Warranty Deed | $207,600 | None Available |
Mortgage History
| Date | Status | Loan Amount | Loan Type |
|---|---|---|---|
| Open | $150,000 | New Conventional | |
| Closed | $183,000 | New Conventional | |
| Previous Owner | $216,000 | New Conventional | |
| Previous Owner | $25,000 | Purchase Money Mortgage | |
| Previous Owner | $202,337 | FHA |
Property History
| Date | Event | Price | Change | Sq Ft Price |
|---|---|---|---|---|
| 04/10/2015 04/10/15 | Sold | -- | -- | -- |
| 03/04/2015 03/04/15 | Pending | -- | -- | -- |
| 01/05/2015 01/05/15 | For Sale | $313,000 | +15.9% | $144 / Sq Ft |
| 05/16/2014 05/16/14 | Sold | -- | -- | -- |
| 04/24/2014 04/24/14 | Pending | -- | -- | -- |
| 04/20/2014 04/20/14 | For Sale | $270,000 | +30.1% | $119 / Sq Ft |
| 04/02/2012 04/02/12 | Sold | -- | -- | -- |
| 03/22/2012 03/22/12 | Pending | -- | -- | -- |
| 01/15/2012 01/15/12 | For Sale | $207,600 | -- | $180 / Sq Ft |
Tax History Compared to Growth
Tax History
| Year | Tax Paid | Tax Assessment Tax Assessment Total Assessment is a certain percentage of the fair market value that is determined by local assessors to be the total taxable value of land and additions on the property. | Land | Improvement |
|---|---|---|---|---|
| 2024 | $4,925 | $168,600 | $36,000 | $132,600 |
| 2023 | $4,618 | $168,600 | $36,000 | $132,600 |
| 2022 | $4,313 | $155,950 | $36,000 | $119,950 |
| 2021 | $4,519 | $147,650 | $32,500 | $115,150 |
| 2020 | $4,341 | $144,350 | $32,500 | $111,850 |
| 2019 | $4,044 | $136,200 | $0 | $0 |
| 2018 | $3,826 | $136,200 | $29,000 | $107,200 |
| 2017 | $2,577 | $136,200 | $29,000 | $107,200 |
| 2016 | $2,577 | $136,200 | $22,000 | $114,200 |
| 2014 | -- | $113,050 | $0 | $0 |
Agents Affiliated with this Home
-
S
Seller's Agent in 2015
SUE JACOBSON
CENTURY 21 Morrison Realty
-
Greg Larson

Buyer's Agent in 2015
Greg Larson
CENTURY 21 Morrison Realty
(701) 400-7217
38 Total Sales
-
D
Seller's Agent in 2014
DOROTHY PUDWILL
FIRST REALTY OF BIS. INC.
-
C
Buyer's Agent in 2014
Claudia Jacobson
US Bank Jamestown
-
Jamie Schmidt

Seller's Agent in 2012
Jamie Schmidt
TRADEMARK REALTY
47 Total Sales
-
KRISTI ANDERSON
K
Seller Co-Listing Agent in 2012
KRISTI ANDERSON
TRADEMARK REALTY
(701) 471-9677
Map
Source: Bismarck Mandan Board of REALTORS®
MLS Number: 3325436
APN: 1580-004-045
- 5536 Niagara Dr
- 5601 Yukon Dr
- 5518 Normandy St
- 5424 Superior Dr W
- 1906 Prairie Hawk Dr
- 5312 Superior Dr
- 5612 Superior Dr
- 1025 57th Ave NW
- 643 Flint Dr
- 506 Flint Dr
- 5008 Hudson St
- 5323 Mica Dr
- 4918 Windsor St
- 1109 E Lasalle Dr
- 1117 E Lasalle Dr Unit 5
- 5312 Basalt Dr
- 4808 Ottawa St
- 4912 Granite Dr
- 900 Bremner Ave
- 1000 Bremner Ave
