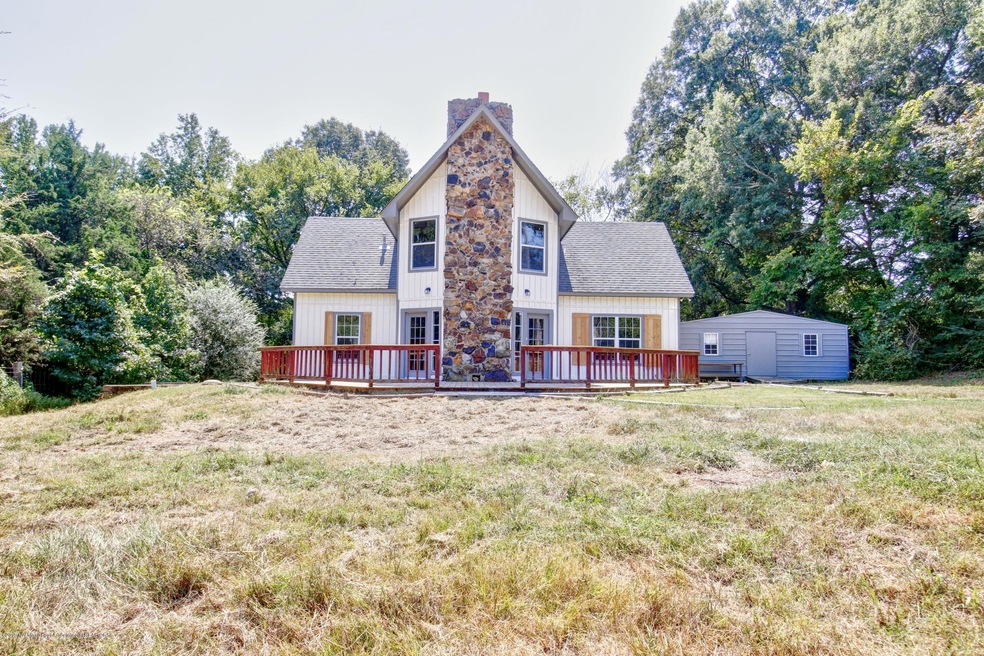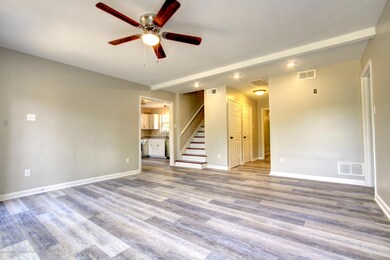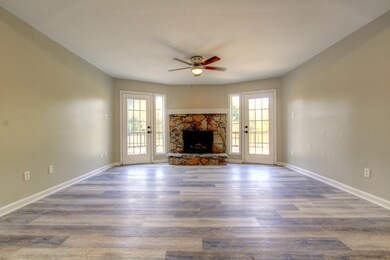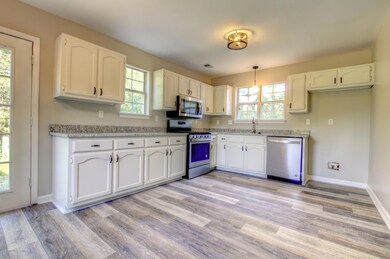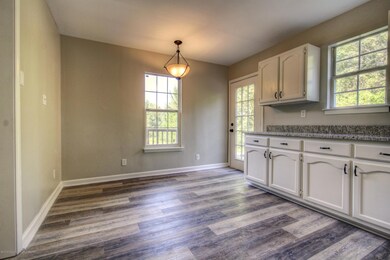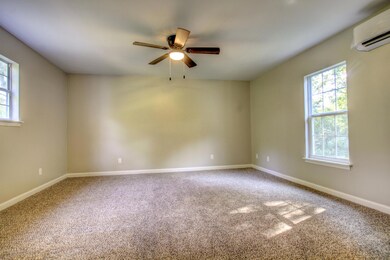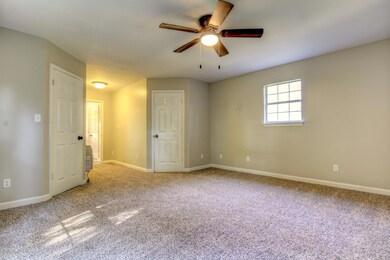
5525 Belmont Rd Hernando, MS 38632
Highlights
- Home fronts a pond
- 1.33 Acre Lot
- Wooded Lot
- Oak Grove Central Elementary School Rated A-
- Deck
- Combination Kitchen and Living
About This Home
As of February 2020Gorgeous & Completely Renovated 4 Bedroom, 3 Bathroom, + Loft, Home Tucked Away on 1.33 Wooded Acres with a Pond, Just Outside the City Limits in Hernando! This Cozy Home has been Completely Transformed with Fresh Interior & Exterior Paint, New Cedar Shutters, New Granite Countertops, New Stainless Steel Appliances, New Lighting, New Flooring, New Vanities, New Plumbing Fixtures, & New HVAC Units. Turn into the Private Driveway, Pass the Pond, & Make Your Way Back to the 2 Story Home Featuring Board & Batten Siding & a Gorgeous Stone Chimney. The New Deck Brings You to the Front Entry. Step Inside the Great Room, Which Opens to the Kitchen & Breakfast Room. The Master Bedroom Offers a Walk-In Closet & Private Bathroom. Downstairs Also Offers an Additional Bedroom, Full Bathroom, Pantry, Coat Closet, & Laundry Closet. Upstairs Offers a Large Loft with a Double Closet, a Spacious Bedroom with Large Windows, Another Bedroom or Office, & a Full Bathroom. The Freshly Painted Shed Also Comes with the Property. This One Won't Last Long, so Call Today to Schedule an Appointment to See this Move-In Ready Home at a Great Price!
Last Agent to Sell the Property
Keller Williams Realty - MS License #22170 Listed on: 12/26/2019

Home Details
Home Type
- Single Family
Est. Annual Taxes
- $1,455
Year Built
- Built in 1995
Lot Details
- 1.33 Acre Lot
- Home fronts a pond
- Irregular Lot
- Wooded Lot
Home Design
- Slab Foundation
- Architectural Shingle Roof
- Stone
Interior Spaces
- 1,928 Sq Ft Home
- 2-Story Property
- Ceiling Fan
- Wood Burning Fireplace
- French Doors
- Great Room with Fireplace
- Combination Kitchen and Living
- Breakfast Room
- Laundry closet
Kitchen
- Eat-In Kitchen
- Gas Oven
- Gas Range
- Microwave
- Dishwasher
- Stainless Steel Appliances
- Granite Countertops
Flooring
- Carpet
- Laminate
- Tile
- Vinyl
Bedrooms and Bathrooms
- 4 Bedrooms
- 3 Full Bathrooms
- Bathtub Includes Tile Surround
Home Security
- Security Lights
- Fire and Smoke Detector
Parking
- No Garage
- Gravel Driveway
Outdoor Features
- Deck
- Shed
Schools
- Hernando Elementary And Middle School
- Hernando High School
Utilities
- Multiple cooling system units
- Central Heating and Cooling System
- Heating System Uses Natural Gas
- Propane
- Septic Tank
- Cable TV Available
Community Details
- No Home Owners Association
- Metes And Bounds Subdivision
Ownership History
Purchase Details
Home Financials for this Owner
Home Financials are based on the most recent Mortgage that was taken out on this home.Purchase Details
Home Financials for this Owner
Home Financials are based on the most recent Mortgage that was taken out on this home.Purchase Details
Home Financials for this Owner
Home Financials are based on the most recent Mortgage that was taken out on this home.Similar Homes in Hernando, MS
Home Values in the Area
Average Home Value in this Area
Purchase History
| Date | Type | Sale Price | Title Company |
|---|---|---|---|
| Warranty Deed | -- | None Available | |
| Warranty Deed | -- | Guardian Title Llc | |
| Warranty Deed | -- | Guardian Title Llc |
Mortgage History
| Date | Status | Loan Amount | Loan Type |
|---|---|---|---|
| Open | $265,000 | VA | |
| Previous Owner | $26,946 | Future Advance Clause Open End Mortgage | |
| Previous Owner | $212,121 | New Conventional |
Property History
| Date | Event | Price | Change | Sq Ft Price |
|---|---|---|---|---|
| 07/30/2025 07/30/25 | Pending | -- | -- | -- |
| 07/17/2025 07/17/25 | Price Changed | $295,000 | -4.8% | $153 / Sq Ft |
| 07/08/2025 07/08/25 | Price Changed | $310,000 | -1.6% | $161 / Sq Ft |
| 06/15/2025 06/15/25 | Price Changed | $315,000 | -1.6% | $163 / Sq Ft |
| 06/02/2025 06/02/25 | Price Changed | $320,000 | -3.0% | $166 / Sq Ft |
| 05/20/2025 05/20/25 | For Sale | $330,000 | +34.9% | $171 / Sq Ft |
| 02/18/2020 02/18/20 | Sold | -- | -- | -- |
| 01/20/2020 01/20/20 | Pending | -- | -- | -- |
| 09/07/2019 09/07/19 | For Sale | $244,700 | -- | $127 / Sq Ft |
Tax History Compared to Growth
Tax History
| Year | Tax Paid | Tax Assessment Tax Assessment Total Assessment is a certain percentage of the fair market value that is determined by local assessors to be the total taxable value of land and additions on the property. | Land | Improvement |
|---|---|---|---|---|
| 2024 | $1,124 | $11,130 | $3,000 | $8,130 |
| 2023 | $1,124 | $9,630 | $0 | $0 |
| 2022 | $972 | $9,630 | $1,500 | $8,130 |
| 2021 | $672 | $9,630 | $1,500 | $8,130 |
| 2020 | $907 | $8,980 | $0 | $0 |
| 2019 | $1,455 | $14,412 | $4,200 | $10,212 |
| 2017 | $1,431 | $14,066 | $4,200 | $9,866 |
| 2016 | $1,431 | $14,066 | $4,200 | $9,866 |
| 2015 | $1,431 | $23,932 | $14,066 | $9,866 |
| 2014 | $654 | $9,377 | $0 | $0 |
| 2013 | $557 | $9,377 | $0 | $0 |
Agents Affiliated with this Home
-
M
Seller's Agent in 2025
Madeline Lambert
Kaizen Realty
(662) 812-3050
3 in this area
16 Total Sales
-

Seller's Agent in 2020
Christy Gowen
Keller Williams Realty - MS
(901) 647-2467
47 in this area
278 Total Sales
-

Seller Co-Listing Agent in 2020
Clint Gowen
Keller Williams Realty - MS
(901) 607-0344
37 in this area
219 Total Sales
-

Buyer's Agent in 2020
Natalie Beard
RE/MAX
(901) 598-6355
46 in this area
108 Total Sales
-
m
Buyer's Agent in 2020
mu.rets.beardn
mgc.rets.RETS_OFFICE
Map
Source: MLS United
MLS Number: 2324992
APN: 3079310000002100
- 5838 Slocum Trail
- 4683 Belmont Rd
- 0 Slocum Rd
- 307417100 McIngvale Rd
- 1561 Kimber Cove
- 5388 Sophia Ln
- 2929 Slocum Rd
- 5064 Sophia Ln
- 701 Club Car Dr
- 0 60 Estates of Grays Valley
- 5161 Grays Valley Dr
- 2188 Lauren Way
- 460 Deer Trail Dr
- 5199 Brook Ln
- 5171 Brook Ln
- 1528 Tributary Dr
- 2 Ranch Rd
- 5341 Cane Creek Cove
- 5337 Cane Creek Cove
- 5333 Cane Creek Cove
