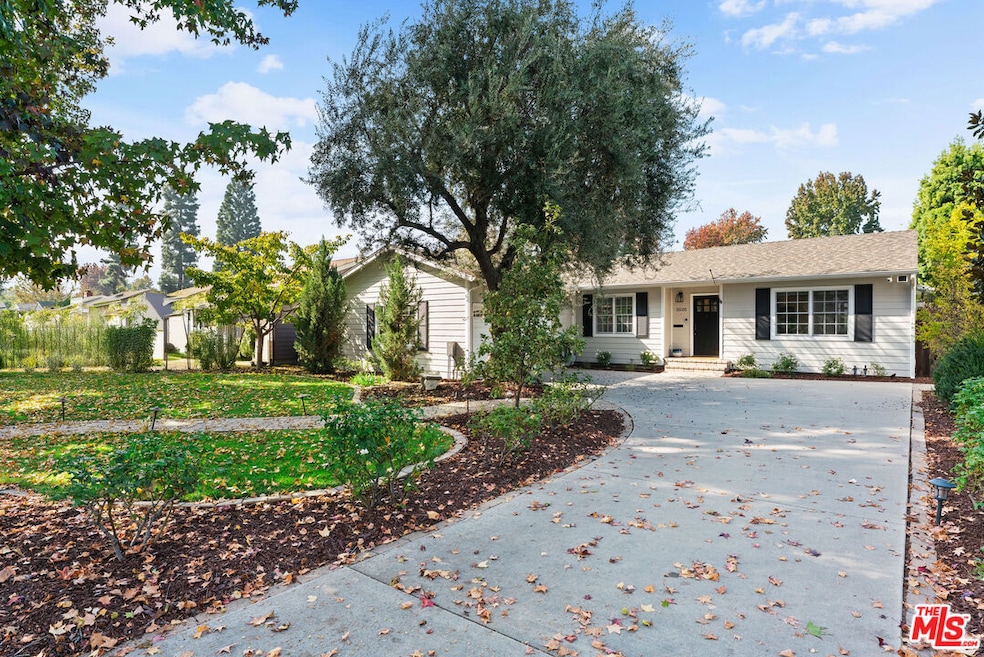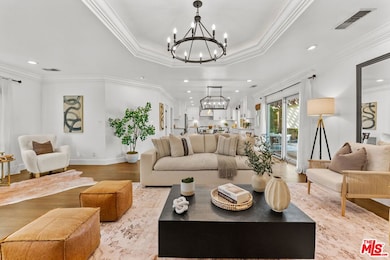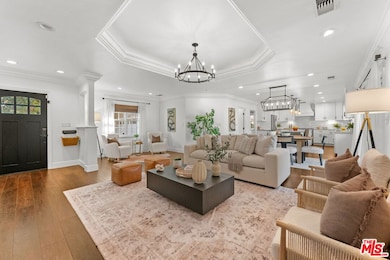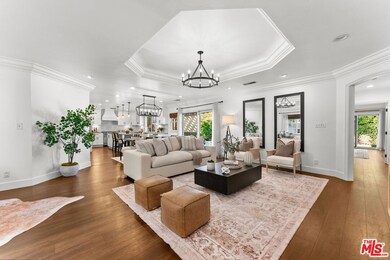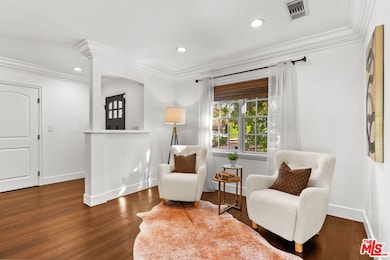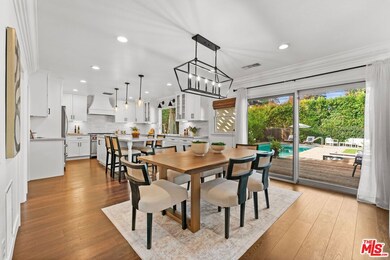5525 Cantaloupe Ave Sherman Oaks, CA 91401
Estimated payment $11,404/month
Highlights
- In Ground Pool
- Open Floorplan
- Quartz Countertops
- Chandler Elementary Rated A-
- Wolf Appliances
- Lawn
About This Home
This storybook Chandler Estates residence embodies timeless California living with its graceful charm, quality craftsmanship, and modern comfort. Set on a beautifully landscaped 9,600 square foot lot with over seventy feet of frontage, it is framed by mature trees and a lush front garden that create a sense of privacy and warmth from the moment you arrive. Inside, the single-level floor plan offers effortless flow from the chef's kitchen to the dining and living areas, all filled with natural light and thoughtful design. The kitchen is a true centerpiece with custom cabinetry, quartz countertops, and premium appliances including a Wolf range, Bosch dishwasher, and LG refrigerator, ideal for both everyday use and entertaining. The primary suite serves as a peaceful retreat with a spa-inspired bath featuring dual vanities, a soaking tub, a frameless glass shower, and a generous walk-in closet. Two additional bathrooms have been elegantly updated with designer finishes. Interior highlights include crown molding, recessed lighting, fresh designer paint, and dual-pane Pella windows that bring in the beauty of the outdoors. Sliding doors open to a private backyard oasis with a deck off the dining room, a sparkling saltwater pool, and a spacious grassy yard surrounded by mature landscaping and blooming gardens. Thoughtful upgrades include owned solar, a newer roof, updated electrical systems, a replaced sewer line and main tie-in, two tankless water heaters, and central heating and air conditioning. With a two-car garage and extended driveway parking, this home sits proudly on one of the most picturesque, tree-lined streets in Chandler Estates, offering a rare blend of character, comfort, and sophistication.
Home Details
Home Type
- Single Family
Est. Annual Taxes
- $16,503
Year Built
- Built in 1950 | Remodeled
Lot Details
- 9,606 Sq Ft Lot
- Lot Dimensions are 71x135
- Landscaped
- Sprinkler System
- Lawn
- Front Yard
- Property is zoned LAR1
Parking
- 2 Car Direct Access Garage
- 4 Open Parking Spaces
Home Design
- Raised Foundation
- Shingle Roof
- Composition Roof
- Asphalt Roof
Interior Spaces
- 2,175 Sq Ft Home
- 1-Story Property
- Open Floorplan
- Crown Molding
- Recessed Lighting
- Double Pane Windows
- Living Room
- Dining Area
- Vinyl Plank Flooring
Kitchen
- Double Convection Oven
- Bosch Dishwasher
- Dishwasher
- Wolf Appliances
- Quartz Countertops
Bedrooms and Bathrooms
- 4 Bedrooms
- Remodeled Bathroom
- 3 Full Bathrooms
- Soaking Tub
Laundry
- Laundry Room
- Dryer
Outdoor Features
- In Ground Pool
- Rear Porch
Utilities
- Central Heating and Cooling System
- Tankless Water Heater
- Cable TV Available
Community Details
- No Home Owners Association
Listing and Financial Details
- Assessor Parcel Number 2247-004-005
Map
Home Values in the Area
Average Home Value in this Area
Tax History
| Year | Tax Paid | Tax Assessment Tax Assessment Total Assessment is a certain percentage of the fair market value that is determined by local assessors to be the total taxable value of land and additions on the property. | Land | Improvement |
|---|---|---|---|---|
| 2025 | $16,503 | $1,378,192 | $876,241 | $501,951 |
| 2024 | $16,503 | $1,351,169 | $859,060 | $492,109 |
| 2023 | $16,181 | $1,324,676 | $842,216 | $482,460 |
| 2022 | $15,425 | $1,298,702 | $825,702 | $473,000 |
| 2021 | $15,235 | $1,273,238 | $809,512 | $463,726 |
| 2019 | $14,776 | $1,235,475 | $785,502 | $449,973 |
| 2018 | $14,644 | $1,211,250 | $770,100 | $441,150 |
| 2016 | $10,895 | $904,000 | $690,500 | $213,500 |
| 2015 | $9,955 | $825,000 | $630,200 | $194,800 |
| 2014 | $8,626 | $697,000 | $532,400 | $164,600 |
Property History
| Date | Event | Price | List to Sale | Price per Sq Ft | Prior Sale |
|---|---|---|---|---|---|
| 11/10/2025 11/10/25 | Pending | -- | -- | -- | |
| 10/29/2025 10/29/25 | For Sale | $1,899,000 | +59.9% | $873 / Sq Ft | |
| 05/24/2017 05/24/17 | Sold | $1,187,500 | +13.2% | $546 / Sq Ft | View Prior Sale |
| 04/19/2017 04/19/17 | Pending | -- | -- | -- | |
| 04/12/2017 04/12/17 | For Sale | $1,049,000 | -- | $482 / Sq Ft |
Purchase History
| Date | Type | Sale Price | Title Company |
|---|---|---|---|
| Grant Deed | $1,187,500 | None Available | |
| Grant Deed | $732,000 | Equity Title Company |
Mortgage History
| Date | Status | Loan Amount | Loan Type |
|---|---|---|---|
| Open | $950,000 | Adjustable Rate Mortgage/ARM | |
| Previous Owner | $525,000 | Purchase Money Mortgage |
Source: The MLS
MLS Number: 25610295
APN: 2247-004-005
- 5512 Ranchito Ave
- 5535 Ranchito Ave
- 5446 Matilija Ave
- 13949 Cumpston St
- 13957 Chandler Blvd
- 5444 Murietta Ave
- 5514 Woodman Ave
- 13943 Margate St
- 13627 Chandler Blvd
- 5503 Ventura Canyon Ave
- 5732 Mammoth Ave
- 5758 Costello Ave
- 13807 Magnolia Blvd
- 5449 Allott Ave
- 5655 Hazeltine Ave
- 5417 Allott Ave
- 14011 Magnolia Blvd
- 13925 Branton Place
- 5744 Stansbury Ave
- 5750 Stansbury Ave
