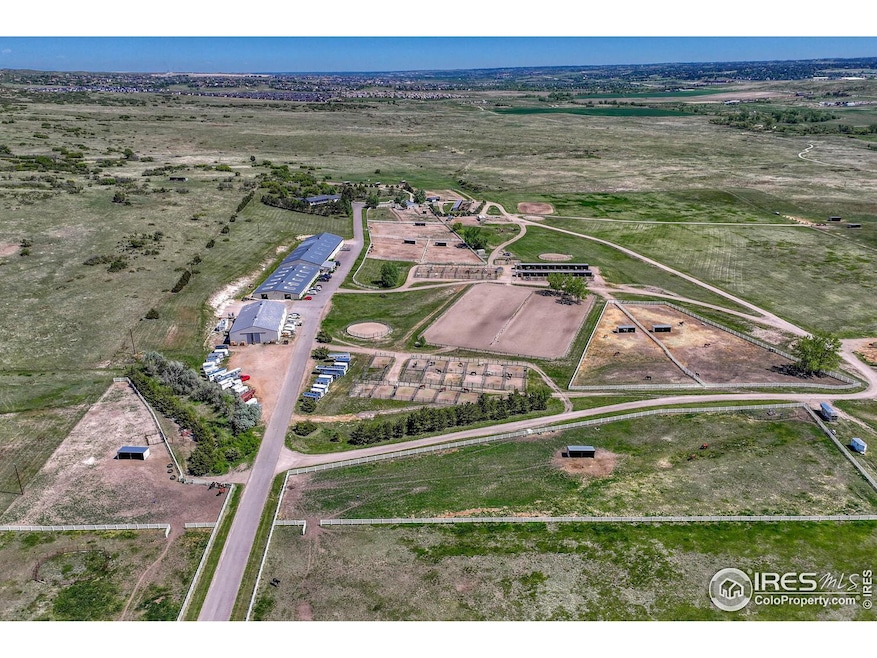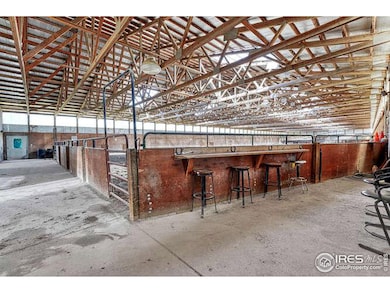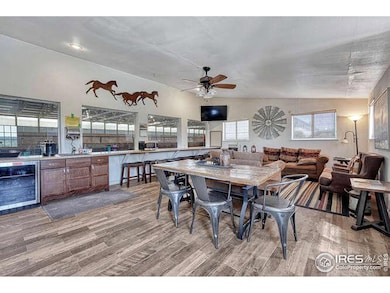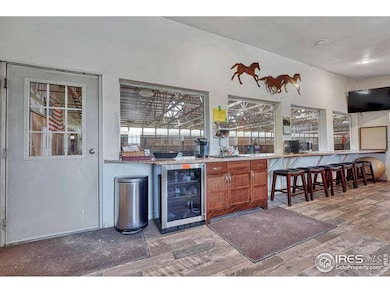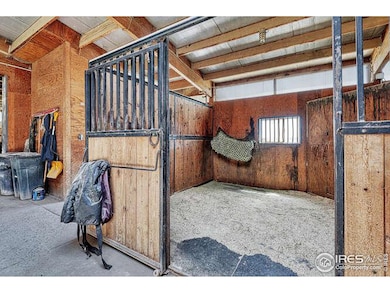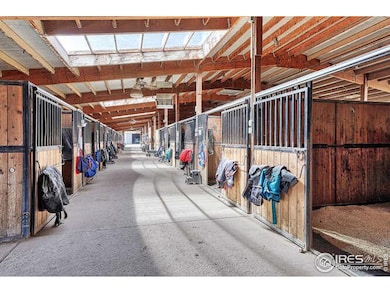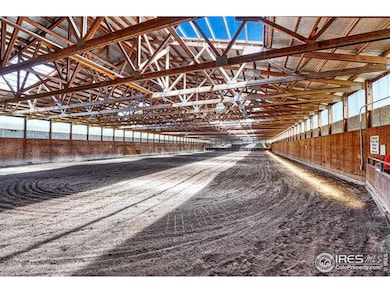5525 E State Highway 86 Franktown, CO 80116
Estimated payment $26,246/month
Highlights
- Barn or Stable
- Gated Community
- Open Floorplan
- Horses Allowed On Property
- 151.29 Acre Lot
- River Nearby
About This Home
Castlewood Equestrian Center is a full-scale boarding and training facility located on a total of 151 acres just west of Franktown, Colorado. The property currently is permitted for 130 horses on site. Improvements include a large indoor stall barn with 44 heated stalls and an attached indoor riding arena. The remainder are covered outdoor open stalls with runs or loafing sheds with paddocks. Additional improvements include turnout pens, pastures, large shop and hay storage, and various round pens, sheds and tack rooms. The facility is professionally managed, modern and clean, with a constant waiting list. The amenities include riding indoors as well as on the property. Additionally, the property adjoins and has access to the Cherry Creek Trail system and Mesa Buttes open space offering unlimited trail riding. The tastefully remodeled home on site rounds out the property. An ancillary property of 36 acres is also available for buyers to acquire if the facility is purchased, but is not a part of this listing. Potential buyers must provide verifiable proof of financial ability prior to scheduling a showing. 48 hours notice required. Listing Brokers will be present at all showings.
Property Details
Property Type
- Other
Est. Annual Taxes
- $17,117
Lot Details
- 151.29 Acre Lot
- Property fronts a highway
- Open Space
- Security Fence
- Vinyl Fence
- Wire Fence
- Level Lot
- Meadow
- Property is zoned Various
Parking
- 3 Car Attached Garage
Home Design
- Farmhouse Style Home
- Ranch Property
- Farm
- Wood Frame Construction
- Composition Roof
- Metal Roof
- Metal Siding
Interior Spaces
- 3,144 Sq Ft Home
- 2-Story Property
- Open Floorplan
- Double Pane Windows
- Dining Room
- Walk-Out Basement
Kitchen
- Eat-In Kitchen
- Gas Oven or Range
- Microwave
- Dishwasher
- Disposal
Bedrooms and Bathrooms
- 4 Bedrooms
- Walk-In Closet
- 3 Bathrooms
- Bathtub and Shower Combination in Primary Bathroom
Laundry
- Dryer
- Washer
Outdoor Features
- River Nearby
- Separate Outdoor Workshop
- Outdoor Gas Grill
Farming
- Barn or Stable
- Loafing Shed
- Machine Shed
- Pasture
- Cattle
- Livestock
Horse Facilities and Amenities
- Horses Allowed On Property
- Corral
- Tack Room
- Hay Storage
- Arena
- Riding Trail
Utilities
- Forced Air Heating and Cooling System
- Propane
- Water Rights
- Septic System
- Cable TV Available
Community Details
- No Home Owners Association
- Gated Community
Listing and Financial Details
- Assessor Parcel Number R0372434
Map
Home Values in the Area
Average Home Value in this Area
Tax History
| Year | Tax Paid | Tax Assessment Tax Assessment Total Assessment is a certain percentage of the fair market value that is determined by local assessors to be the total taxable value of land and additions on the property. | Land | Improvement |
|---|---|---|---|---|
| 2024 | $17,232 | $203,630 | $123,970 | $79,660 |
| 2023 | $17,424 | $203,630 | $123,970 | $79,660 |
| 2022 | $15,088 | $180,220 | $113,740 | $66,480 |
| 2021 | $34,448 | $180,220 | $113,740 | $66,480 |
| 2020 | $8,705 | $102,660 | $37,090 | $65,570 |
| 2019 | $8,746 | $102,660 | $37,090 | $65,570 |
| 2018 | $8,352 | $96,300 | $37,050 | $59,250 |
| 2017 | $7,776 | $96,300 | $37,050 | $59,250 |
| 2016 | $7,765 | $94,290 | $36,990 | $57,300 |
| 2015 | $3,970 | $94,290 | $36,990 | $57,300 |
| 2014 | $3,814 | $84,650 | $36,930 | $47,720 |
Property History
| Date | Event | Price | List to Sale | Price per Sq Ft |
|---|---|---|---|---|
| 04/03/2025 04/03/25 | Price Changed | $4,700,000 | -4.1% | $1,495 / Sq Ft |
| 08/22/2024 08/22/24 | Price Changed | $4,900,000 | -9.2% | $1,559 / Sq Ft |
| 05/31/2024 05/31/24 | For Sale | $5,395,000 | -- | $1,716 / Sq Ft |
Purchase History
| Date | Type | Sale Price | Title Company |
|---|---|---|---|
| Warranty Deed | $2,300,000 | -- | |
| Deed | -- | -- | |
| Quit Claim Deed | -- | -- | |
| Warranty Deed | $102,000 | -- |
Mortgage History
| Date | Status | Loan Amount | Loan Type |
|---|---|---|---|
| Closed | $1,495,000 | Purchase Money Mortgage | |
| Previous Owner | $203,150 | No Value Available |
Source: IRES MLS
MLS Number: 1010944
APN: 2349-330-00-010
- 7258 Oasis Dr
- 7383 Bandit Dr
- 7132 Bandit Dr
- 2968 N State Highway 83
- 7812 Blue Water Ln
- 7310 Blue Water Dr
- 7496 Grady Cir
- 7924 Sabino Ln
- 7312 Grady Cir
- 7814 Grady Cir
- Harris Plan at The Apex at Cobblestone Ranch
- Harmon Plan at The Apex at Cobblestone Ranch
- Holbrook Plan at The Apex at Cobblestone Ranch
- Hanford Plan at The Apex at Cobblestone Ranch
- Melody Plan at The Apex at Cobblestone Ranch
- 7799 Grady Cir
- 8048 Grady Cir
- 7937 Grady Cir
- 6555 San Miguel Ct
- 0 Colorado 83
- 7673 Bandit Dr
- 7682 Sabino Ln
- 1671 N State Highway 83 Unit B
- 5596 Canyon View Dr
- 4831 Basalt Ridge Cir
- 148 Vista Canyon Dr
- 5358 E Spruce Ave
- 6243 Westview Cir
- 6339 Westview Cir
- 2919 Russet Sky Trail
- 6396 Millbridge Ave
- 6357 Old Divide Trail
- 5407 Rhyolite Way
- 3360 Esker Cir
- 4393 E Andover Ave
- 3898 Red Valley Cir
- 8389 Owl Roost Ct
- 4046 Stampede Dr
- 1129 S Eaton Cir
- 410 Black Feather Loop
