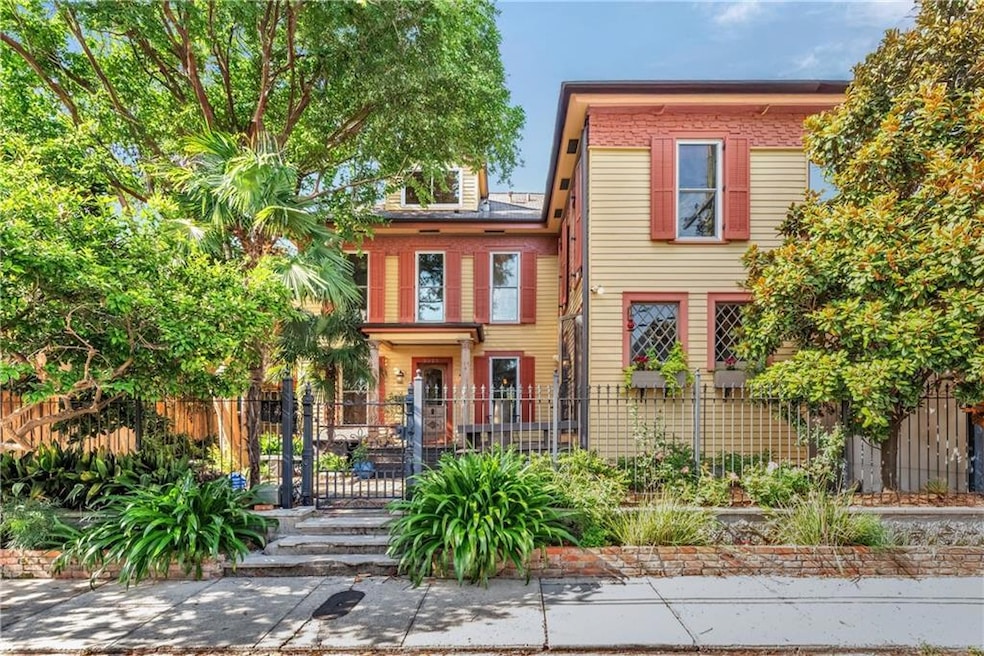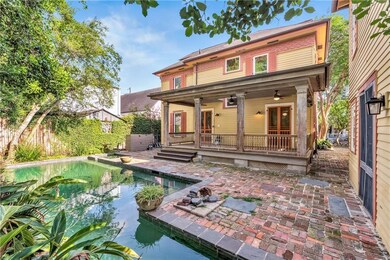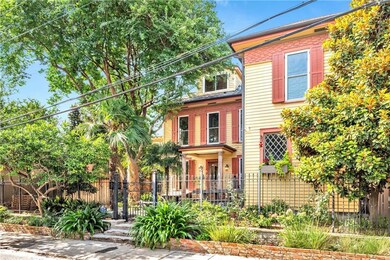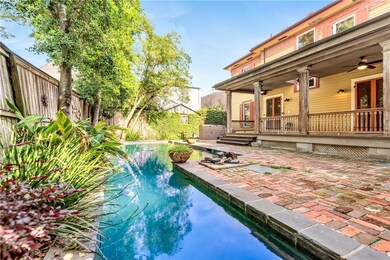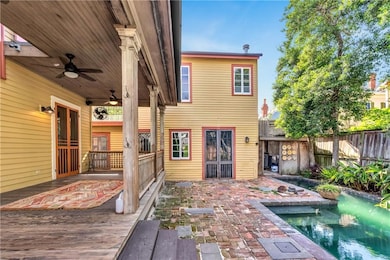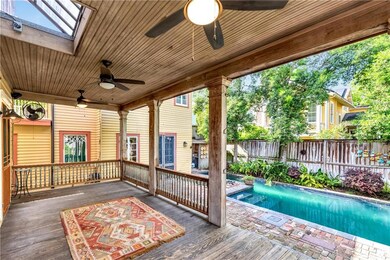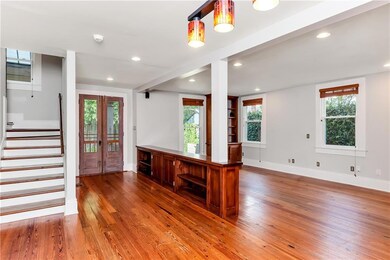
5525 Garfield St New Orleans, LA 70115
Audubon NeighborhoodHighlights
- Guest House
- 3-minute walk to St Charles And Joseph
- Stainless Steel Appliances
- In Ground Pool
- Arts and Crafts Architecture
- 3-minute walk to Danneel Playspot
About This Home
As of June 2025A true gem in Uptown New Orleans, offering a seamless blend of elegance and comfort. This stately three-story main home is a masterpiece, boasting high ceilings, intricate moldings, and an abundance of natural light throughout. Step inside to discover spacious living areas (sq ft includes guest house) designed for entertaining, including a formal dining room and a cozy yet grand living space. The gourmet kitchen is a chef’s dream, featuring top-of-the-line stainless steel appliances, custom cabinetry, and a large island for gatherings. The expansive primary suite is a retreat of its own, offering a spa-inspired en-suite bath overlooking the lush surroundings of outside views. Additional bedrooms provide ample space, each thoughtfully designed with modern amenities and unique architectural details. Outside, the brick-laid patio and large wooden deck wrap around the serene oasis pool, offering a resort-like ambiance for hosting or unwinding. Natural gas full-house generator servicing main house only, including HVAC. Whether you’re enjoying a quiet morning coffee or entertaining under the stars, this space is a dream come true. Complementing the main house is a two-story guest house, featuring one bedroom, one and half baths, and a charming upper balcony overlooking the picturesque courtyard. It’s a space for visitors or a potential rental opportunity. This exceptional property is a rare find in the New Orleans Metro area. Experience luxury living in a home that embodies sophistication and timeless charm!
Last Agent to Sell the Property
Crescent Sotheby's International License #NOM:995711641 Listed on: 05/20/2025

Home Details
Home Type
- Single Family
Est. Annual Taxes
- $13,669
Year Built
- Built in 1942
Lot Details
- 5,131 Sq Ft Lot
- Lot Dimensions are 58 x 88.5
- Wrought Iron Fence
- Wood Fence
- Irregular Lot
- Property is in excellent condition
Home Design
- Arts and Crafts Architecture
- Raised Foundation
- Asphalt Roof
- Wood Siding
Interior Spaces
- 3,689 Sq Ft Home
- 3-Story Property
- Ceiling Fan
Kitchen
- Oven or Range
- <<microwave>>
- Stainless Steel Appliances
Bedrooms and Bathrooms
- 4 Bedrooms
- In-Law or Guest Suite
Outdoor Features
- In Ground Pool
- Balcony
- Courtyard
- Brick Porch or Patio
Utilities
- Multiple cooling system units
- Central Heating
- Whole House Permanent Generator
- Cable TV Available
Additional Features
- No Carpet
- Guest House
- Outside City Limits
Listing and Financial Details
- Assessor Parcel Number 614229105
Ownership History
Purchase Details
Home Financials for this Owner
Home Financials are based on the most recent Mortgage that was taken out on this home.Purchase Details
Home Financials for this Owner
Home Financials are based on the most recent Mortgage that was taken out on this home.Similar Homes in New Orleans, LA
Home Values in the Area
Average Home Value in this Area
Purchase History
| Date | Type | Sale Price | Title Company |
|---|---|---|---|
| Warranty Deed | $650,000 | -- | |
| Warranty Deed | $575,000 | -- |
Mortgage History
| Date | Status | Loan Amount | Loan Type |
|---|---|---|---|
| Open | $525,000 | New Conventional | |
| Closed | $520,000 | No Value Available | |
| Previous Owner | $75,000 | Future Advance Clause Open End Mortgage | |
| Previous Owner | $417,000 | No Value Available | |
| Previous Owner | $650,000 | New Conventional |
Property History
| Date | Event | Price | Change | Sq Ft Price |
|---|---|---|---|---|
| 07/19/2025 07/19/25 | Price Changed | $1,600 | -11.1% | $2 / Sq Ft |
| 07/12/2025 07/12/25 | Price Changed | $1,800 | +20.0% | $3 / Sq Ft |
| 07/08/2025 07/08/25 | For Rent | $1,500 | 0.0% | -- |
| 06/24/2025 06/24/25 | Sold | -- | -- | -- |
| 05/28/2025 05/28/25 | For Sale | $1,195,000 | 0.0% | $324 / Sq Ft |
| 05/26/2025 05/26/25 | Pending | -- | -- | -- |
| 05/24/2025 05/24/25 | For Sale | $1,195,000 | 0.0% | $324 / Sq Ft |
| 05/21/2025 05/21/25 | Off Market | -- | -- | -- |
| 05/20/2025 05/20/25 | For Sale | $1,195,000 | +77.0% | $324 / Sq Ft |
| 05/15/2012 05/15/12 | Sold | -- | -- | -- |
| 04/15/2012 04/15/12 | Pending | -- | -- | -- |
| 04/04/2012 04/04/12 | For Sale | $675,000 | -- | $191 / Sq Ft |
Tax History Compared to Growth
Tax History
| Year | Tax Paid | Tax Assessment Tax Assessment Total Assessment is a certain percentage of the fair market value that is determined by local assessors to be the total taxable value of land and additions on the property. | Land | Improvement |
|---|---|---|---|---|
| 2025 | $13,669 | $105,820 | $23,090 | $82,730 |
| 2024 | $13,840 | $105,820 | $23,090 | $82,730 |
| 2023 | $13,239 | $101,300 | $17,960 | $83,340 |
| 2022 | $13,239 | $97,130 | $17,960 | $79,170 |
| 2021 | $14,130 | $101,300 | $17,960 | $83,340 |
| 2020 | $12,426 | $88,830 | $17,960 | $70,870 |
| 2019 | $12,890 | $88,830 | $17,960 | $70,870 |
| 2018 | $13,109 | $88,830 | $17,960 | $70,870 |
| 2017 | $12,499 | $88,830 | $17,960 | $70,870 |
| 2016 | $8,379 | $59,190 | $15,400 | $43,790 |
| 2015 | $8,218 | $59,190 | $15,400 | $43,790 |
| 2014 | -- | $59,190 | $15,400 | $43,790 |
| 2013 | -- | $59,190 | $15,400 | $43,790 |
Agents Affiliated with this Home
-
DOUGLAS ADAMS

Seller's Agent in 2025
DOUGLAS ADAMS
Crescent Sotheby's International
(504) 444-8670
1 in this area
17 Total Sales
-
David Smith

Seller Co-Listing Agent in 2025
David Smith
Crescent Sotheby's International
(504) 495-2387
2 in this area
38 Total Sales
-
rachel perkoff

Buyer's Agent in 2025
rachel perkoff
Crescent Sotheby's International
(504) 669-2287
1 in this area
18 Total Sales
Map
Source: Gulf South Real Estate Information Network
MLS Number: 2502533
APN: 6-14-2-291-05
- 1449 Arabella St
- 5402 Saint Charles Ave
- 5540 Pitt St
- 1467 Nashville Ave
- 5421 St Charles Ave Unit 2D
- 1458 Nashville Ave
- 1329 Nashville Ave
- 5349 Prytania St
- 1208 Joseph St
- 1427 Leontine St
- 5705 Saint Charles Ave
- 5721 Saint Charles Ave
- 5326 Prytania St
- 1633 Dufossat St
- 1450 State St
- 1521 Dufossat St
- 1035 Arabella St
