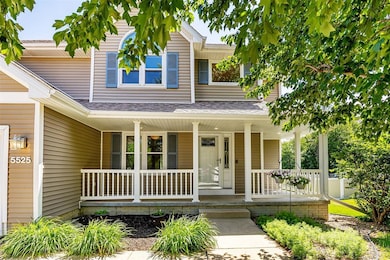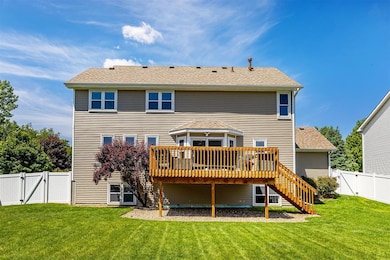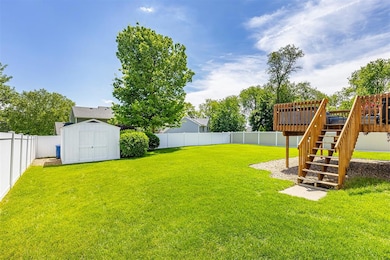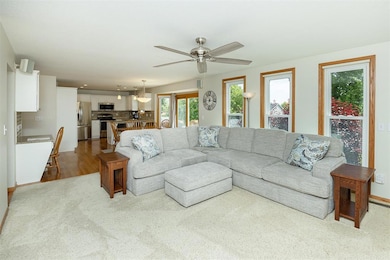
5525 SE 29th Ct Des Moines, IA 50320
Bloomfield/Allen NeighborhoodEstimated payment $2,616/month
Highlights
- Deck
- No HOA
- Eat-In Kitchen
- Wood Flooring
- Formal Dining Room
- Forced Air Heating and Cooling System
About This Home
Welcome to Easter Lake development! This home is located next to parks, trails, and just a short distance from Downtown Des Moines. Inside you have a fresh coat of paint throughout the interior. Beautiful white kitchen with stainless steel appliances and a peninsula for extra seating. Open flow right into the living room, you have a cozy fireplace with surrounding built-ins. Lots of natural light with the windows lining the wall and a large glass sliding door. Formal dining/flex space conveniently off the entryway. Upstairs, you have 4 bedrooms including the primary. 2 walk-in closets and spa like ensuite with large jet tub and walk-in shower. Down to the finished lower level, you have lots of room for entertaining with a second living area and 3/4 bathroom. Great natural lighting with the daylight windows. Step outside onto the oversized deck space to look out to your fully fenced in yard with a white privacy fence. Huge storage shed for all of your lawn equipment. Newer exterior siding & gutters and tankless water heater! Don't miss out on this great home, schedule a showing today!
Home Details
Home Type
- Single Family
Est. Annual Taxes
- $6,536
Year Built
- Built in 2000
Lot Details
- 10,542 Sq Ft Lot
- Lot Dimensions are 75x140
- Property is Fully Fenced
- Vinyl Fence
- Property is zoned PUD
Home Design
- Asphalt Shingled Roof
- Stone Siding
- Vinyl Siding
Interior Spaces
- 2,104 Sq Ft Home
- 2-Story Property
- Central Vacuum
- Gas Fireplace
- Family Room Downstairs
- Formal Dining Room
- Finished Basement
- Natural lighting in basement
- Fire and Smoke Detector
- Laundry on main level
Kitchen
- Eat-In Kitchen
- Stove
- <<microwave>>
- Dishwasher
Flooring
- Wood
- Carpet
Bedrooms and Bathrooms
- 4 Bedrooms
Parking
- 3 Car Attached Garage
- Driveway
Additional Features
- Deck
- Forced Air Heating and Cooling System
Community Details
- No Home Owners Association
Listing and Financial Details
- Assessor Parcel Number 12001300914000
Map
Home Values in the Area
Average Home Value in this Area
Tax History
| Year | Tax Paid | Tax Assessment Tax Assessment Total Assessment is a certain percentage of the fair market value that is determined by local assessors to be the total taxable value of land and additions on the property. | Land | Improvement |
|---|---|---|---|---|
| 2024 | $6,068 | $318,900 | $58,500 | $260,400 |
| 2023 | $5,912 | $318,900 | $58,500 | $260,400 |
| 2022 | $5,864 | $259,700 | $48,600 | $211,100 |
| 2021 | $5,764 | $259,700 | $48,600 | $211,100 |
| 2020 | $5,984 | $239,600 | $44,800 | $194,800 |
| 2019 | $5,724 | $239,600 | $44,800 | $194,800 |
| 2018 | $5,660 | $221,500 | $40,300 | $181,200 |
| 2017 | $5,328 | $221,500 | $40,300 | $181,200 |
| 2016 | $5,186 | $205,500 | $32,800 | $172,700 |
| 2015 | $5,186 | $205,500 | $32,800 | $172,700 |
| 2014 | $5,006 | $197,100 | $31,100 | $166,000 |
Property History
| Date | Event | Price | Change | Sq Ft Price |
|---|---|---|---|---|
| 06/29/2025 06/29/25 | Pending | -- | -- | -- |
| 06/17/2025 06/17/25 | Price Changed | $375,000 | -1.3% | $178 / Sq Ft |
| 05/23/2025 05/23/25 | For Sale | $379,900 | -- | $181 / Sq Ft |
Purchase History
| Date | Type | Sale Price | Title Company |
|---|---|---|---|
| Warranty Deed | $207,000 | -- | |
| Warranty Deed | $27,500 | -- |
Mortgage History
| Date | Status | Loan Amount | Loan Type |
|---|---|---|---|
| Open | $52,700 | Credit Line Revolving | |
| Closed | $75,000 | Credit Line Revolving | |
| Closed | $63,500 | Unknown | |
| Closed | $100,000 | Unknown | |
| Closed | $97,750 | No Value Available |
Similar Homes in Des Moines, IA
Source: Des Moines Area Association of REALTORS®
MLS Number: 718806
APN: 120-01300914000
- 5600 SE 30th St
- 3029 Hart Ave
- 5213 SE 30th St
- 3170 E Kenyon Ave
- 1 Outlot Y Prairie Hills Des Moines Plat No 1 St
- 5301 SE 27th St
- 3416 E Payton Ave
- 5805 Sterling Trace
- 4782 SE 34th Ct
- 4700 SE 34th St
- 5700 SE 25th St
- 2458 E Highview Dr
- 3005 Sweetwater Dr
- 2935 Lake Hill Dr
- 2939 Lake Hill Dr
- 2931 Lake Hill Dr
- 2923 Lake Hill Dr
- 2934 Lake Hill Dr
- 2930 Lake Hill Dr
- 2926 Lake Hill Dr






