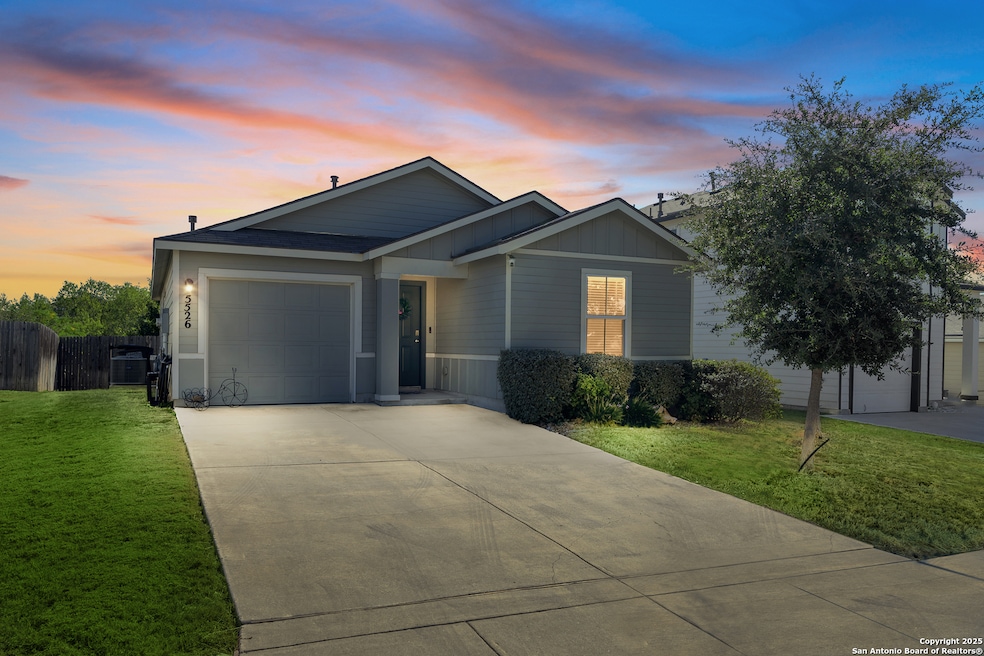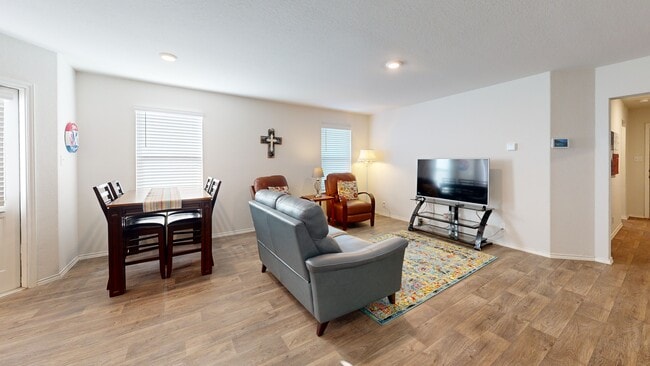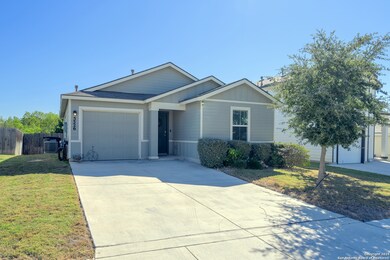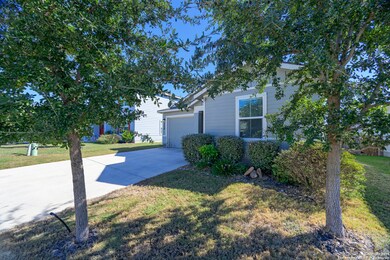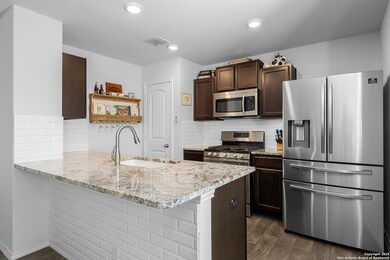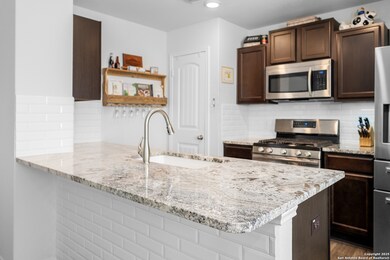
5526 Rosillo Gate San Antonio, TX 78222
Southeast Side NeighborhoodEstimated payment $1,566/month
Highlights
- Very Popular Property
- Walk-In Closet
- Laundry Room
- Farmhouse Sink
- Park
- Central Heating and Cooling System
About This Home
Welcome to this adorable one-story home featuring an open and inviting floor plan! Step into the beautifully updated kitchen with stunning granite countertops, a farmhouse sink, subway tile backsplash, upgraded 5-burner gas stove, and stainless steel appliances. Both bathrooms have been tastefully upgraded with granite countertops and tiled showers, while the spacious primary suite offers a large walk-in closet. Enjoy ultimate privacy in the large backyard that backs up to a serene greenbelt with no rear neighbors. The low-maintenance composite deck is perfect for relaxing or entertaining-this home truly has it all!
Home Details
Home Type
- Single Family
Est. Annual Taxes
- $4,577
Year Built
- Built in 2020
Lot Details
- 5,401 Sq Ft Lot
HOA Fees
- $25 Monthly HOA Fees
Parking
- 1 Car Garage
Home Design
- Slab Foundation
- Composition Roof
- Roof Vent Fans
- Masonry
Interior Spaces
- 1,182 Sq Ft Home
- Property has 1 Level
- Window Treatments
- Combination Dining and Living Room
- Fire and Smoke Detector
Kitchen
- Gas Cooktop
- Stove
- Microwave
- Dishwasher
- Farmhouse Sink
- Disposal
Flooring
- Carpet
- Linoleum
- Vinyl
Bedrooms and Bathrooms
- 3 Bedrooms
- Walk-In Closet
- 2 Full Bathrooms
Laundry
- Laundry Room
- Washer Hookup
Schools
- Sinclair Elementary School
- Legacy Middle School
- E Central High School
Utilities
- Central Heating and Cooling System
- Window Unit Heating System
- Heating System Uses Natural Gas
- Gas Water Heater
- Cable TV Available
Listing and Financial Details
- Legal Lot and Block 56 / 14
- Assessor Parcel Number 182390140560
Community Details
Overview
- $340 HOA Transfer Fee
- Riposa Vita HOA
- Built by Express Homes
- Riposa Vita Subdivision
- Mandatory home owners association
Recreation
- Park
Matterport 3D Tour
Floorplan
Map
Home Values in the Area
Average Home Value in this Area
Tax History
| Year | Tax Paid | Tax Assessment Tax Assessment Total Assessment is a certain percentage of the fair market value that is determined by local assessors to be the total taxable value of land and additions on the property. | Land | Improvement |
|---|---|---|---|---|
| 2025 | $2,275 | $204,730 | $43,650 | $161,080 |
| 2024 | $2,275 | $206,400 | $43,650 | $162,750 |
| 2023 | $2,275 | $204,538 | $43,650 | $165,270 |
| 2022 | $4,381 | $185,944 | $37,990 | $152,760 |
| 2021 | $4,040 | $169,040 | $43,250 | $125,790 |
| 2020 | $719 | $28,600 | $28,600 | $0 |
Property History
| Date | Event | Price | List to Sale | Price per Sq Ft | Prior Sale |
|---|---|---|---|---|---|
| 11/13/2025 11/13/25 | For Sale | $220,000 | +23.3% | $186 / Sq Ft | |
| 11/02/2020 11/02/20 | Off Market | -- | -- | -- | |
| 07/24/2020 07/24/20 | Sold | -- | -- | -- | View Prior Sale |
| 06/24/2020 06/24/20 | Pending | -- | -- | -- | |
| 05/15/2020 05/15/20 | For Sale | $178,450 | -- | $151 / Sq Ft |
Purchase History
| Date | Type | Sale Price | Title Company |
|---|---|---|---|
| Vendors Lien | -- | Dhi Title |
Mortgage History
| Date | Status | Loan Amount | Loan Type |
|---|---|---|---|
| Open | $143,120 | New Conventional |
About the Listing Agent

San Antonio native, Sonia J. Perez-Olivares’ unique educational background, genuine passion for helping people, and first-class work ethic is what makes her one of the most sought-after real estate agents in the market. After receiving a Bachelor’s degree from Texas State University and Master’s Degree from Our Lady of the Lake University, Sonia spent five years working with inner city youth as a high school counselor. Still wanting to support her community, Sonia transitioned to Keller
Sonia's Other Listings
Source: San Antonio Board of REALTORS®
MLS Number: 1922609
APN: 18239-014-0560
- 3515 Salado Brook
- 5507 Rosillo Bluff
- 5527 Rosillo Hill
- 5523 Rosillo Bluff
- 5406 Flying Hooves
- 5706 Spanish Dawn
- 5323 Flying Hooves
- 5611 Espada Cliff
- 5535 Rosillo Chase
- 5314 Hickory Place
- 3227 Tumbleweed Hill
- 3902 Medina Branch
- Teegarden Plan at Sutton Farms
- Apollo Plan at Sutton Farms
- Barnard Plan at Sutton Farms
- 5226 Thistle Place
- 3226 Cattail Hollow
- Compass Plan at Sutton Farms
- 5211 Thistle Place
- 3214 Cattail Hollow
- 5319 Flying Hooves
- 5314 Hickory Place
- 5239 Hickory Place
- 2803 Lake Arbor St
- 3547 Lake Tahoe St
- 4242 Salado Crest
- 3523 Horizon Lake
- 5822 Lake Wind St
- 3607 Southton View
- 3535 Honey Meadow
- 3551 Sage Meadow
- 6031 Southern Vista
- 5922 Lakedale St
- 3563 Sage Meadow
- 6066 Whispering Lake St
- 2610 Lakebriar St
- 6135 Southern Vista
- 3310 Glacier Lake
- 6339 Still Meadow
- 2802 Irwin Dr
