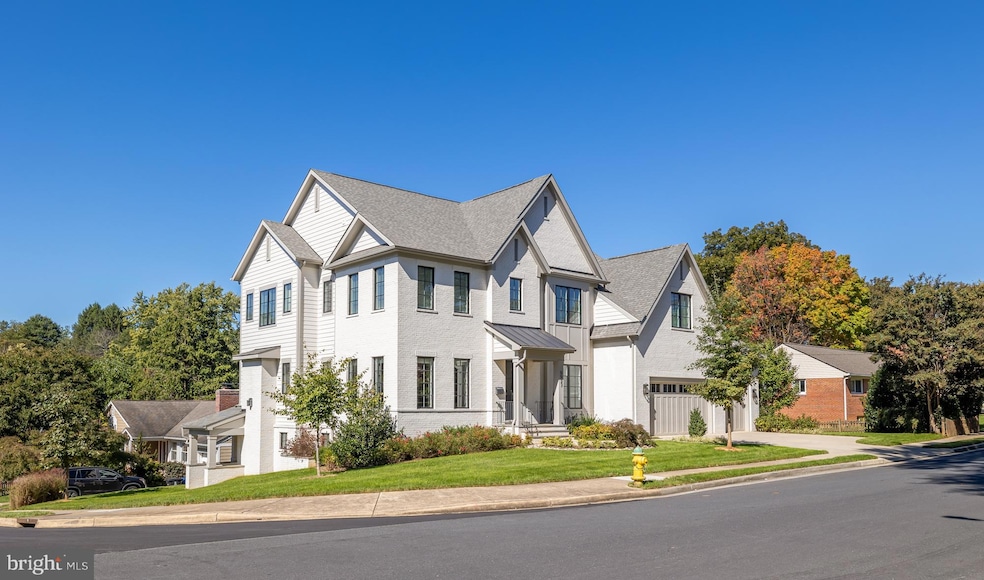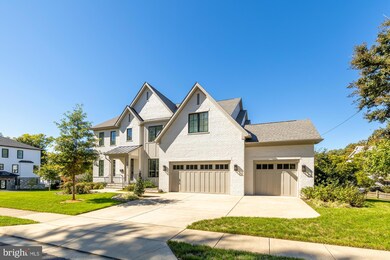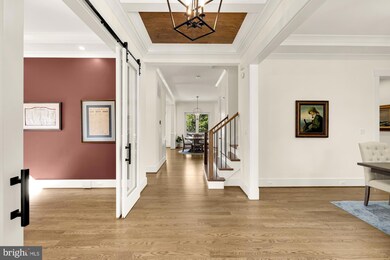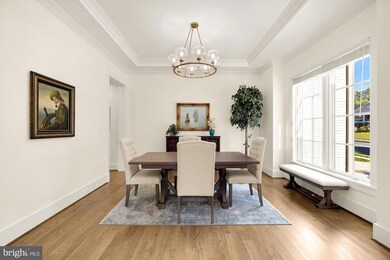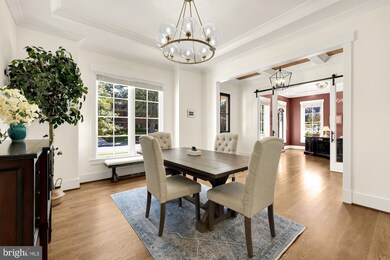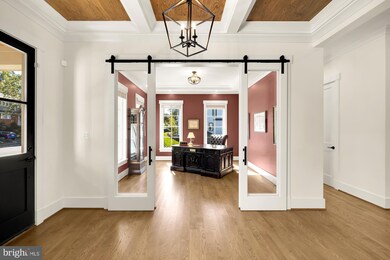
5527 32nd St N Arlington, VA 22207
Rock Spring NeighborhoodHighlights
- Eat-In Gourmet Kitchen
- Open Floorplan
- Wood Flooring
- Discovery Elementary School Rated A
- Transitional Architecture
- 2 Fireplaces
About This Home
As of February 2025Welcome to your dream home at 5527 32nd Street North in Arlington, VA! Built by Cherry Hill Custom Homes, this spacious gem offers 6,427 square feet of living space on a 10,491 square foot lot, giving you plenty of room to stretch out and enjoy.
With five bedrooms and five and a half bathrooms, there's space for everyone. The open living areas feature a cozy fireplace, billiard room and a fun wet bar, perfect for entertaining friends and family. The convenience of an elevator to make getting around a breeze. Additional features such as a home office, gym and extra storage make this home an A plus.
Step outside to a fantastic screened porch with a gas fireplace, ideal for relaxing nights or casual get-togethers. The three-car garage comes with an EV charger, perfect for keeping your electric vehicle ready to go.
The primary suite is a true retreat, featuring dual walk-in closets, a marble bathroom with a soaking tub where you can kick back and relax. Come see this amazing home—it's where comfort meets style in a laid-back, welcoming way
Home Details
Home Type
- Single Family
Est. Annual Taxes
- $23,899
Year Built
- Built in 2021
Lot Details
- 10,491 Sq Ft Lot
- Corner Lot
- Property is zoned R-10
Parking
- 3 Car Attached Garage
- Electric Vehicle Home Charger
- Garage Door Opener
Home Design
- Transitional Architecture
- Brick Exterior Construction
Interior Spaces
- 6,427 Sq Ft Home
- Property has 3 Levels
- 1 Elevator
- Open Floorplan
- Wet Bar
- Built-In Features
- 2 Fireplaces
- Gas Fireplace
- Family Room Off Kitchen
- Formal Dining Room
- Wood Flooring
- Finished Basement
- Walk-Out Basement
Kitchen
- Eat-In Gourmet Kitchen
- Breakfast Area or Nook
- Butlers Pantry
- Gas Oven or Range
- Six Burner Stove
- Range Hood
- Built-In Microwave
- Ice Maker
- Dishwasher
- Stainless Steel Appliances
- Kitchen Island
- Disposal
Bedrooms and Bathrooms
- Walk-In Closet
- Soaking Tub
- Walk-in Shower
Laundry
- Laundry on upper level
- Dryer
- Washer
Accessible Home Design
- Accessible Elevator Installed
Outdoor Features
- Screened Patio
- Porch
Schools
- Nottingham Elementary School
- Williamsburg Middle School
- Yorktown High School
Utilities
- Forced Air Heating and Cooling System
- Natural Gas Water Heater
Community Details
- No Home Owners Association
- Built by Cherry Hill Custom Homes
- Crescent Hills Subdivision
Listing and Financial Details
- Assessor Parcel Number 02-028-025
Ownership History
Purchase Details
Home Financials for this Owner
Home Financials are based on the most recent Mortgage that was taken out on this home.Purchase Details
Home Financials for this Owner
Home Financials are based on the most recent Mortgage that was taken out on this home.Purchase Details
Home Financials for this Owner
Home Financials are based on the most recent Mortgage that was taken out on this home.Purchase Details
Home Financials for this Owner
Home Financials are based on the most recent Mortgage that was taken out on this home.Purchase Details
Home Financials for this Owner
Home Financials are based on the most recent Mortgage that was taken out on this home.Similar Homes in Arlington, VA
Home Values in the Area
Average Home Value in this Area
Purchase History
| Date | Type | Sale Price | Title Company |
|---|---|---|---|
| Warranty Deed | $2,688,000 | Paragon Title | |
| Gift Deed | $2,089,700 | Tramonte Vincent A | |
| Gift Deed | $2,089,700 | Tramonte Vincent A | |
| Deed | $2,095,000 | First American Title | |
| Deed | $910,000 | First American Title | |
| Deed | $290,000 | -- |
Mortgage History
| Date | Status | Loan Amount | Loan Type |
|---|---|---|---|
| Previous Owner | $1,658,000 | New Conventional | |
| Previous Owner | $1,676,000 | New Conventional | |
| Previous Owner | $1,320,000 | Commercial | |
| Previous Owner | $258,500 | Adjustable Rate Mortgage/ARM | |
| Previous Owner | $283,000 | New Conventional | |
| Previous Owner | $232,000 | No Value Available |
Property History
| Date | Event | Price | Change | Sq Ft Price |
|---|---|---|---|---|
| 02/28/2025 02/28/25 | Sold | $2,688,000 | -3.8% | $418 / Sq Ft |
| 02/10/2025 02/10/25 | Pending | -- | -- | -- |
| 01/31/2025 01/31/25 | For Sale | $2,795,000 | +33.4% | $435 / Sq Ft |
| 03/26/2021 03/26/21 | Sold | $2,095,000 | 0.0% | $326 / Sq Ft |
| 01/01/2021 01/01/21 | Pending | -- | -- | -- |
| 10/01/2020 10/01/20 | For Sale | $2,095,000 | -- | $326 / Sq Ft |
Tax History Compared to Growth
Tax History
| Year | Tax Paid | Tax Assessment Tax Assessment Total Assessment is a certain percentage of the fair market value that is determined by local assessors to be the total taxable value of land and additions on the property. | Land | Improvement |
|---|---|---|---|---|
| 2025 | $24,708 | $2,391,900 | $901,200 | $1,490,700 |
| 2024 | $23,899 | $2,313,600 | $891,200 | $1,422,400 |
| 2023 | $22,645 | $2,198,500 | $851,200 | $1,347,300 |
| 2022 | $21,524 | $2,089,700 | $766,200 | $1,323,500 |
| 2021 | $7,391 | $717,600 | $717,600 | $0 |
| 2020 | $8,531 | $831,500 | $677,600 | $153,900 |
| 2019 | $8,275 | $806,500 | $652,600 | $153,900 |
| 2018 | $8,145 | $809,600 | $650,000 | $159,600 |
| 2017 | $7,748 | $770,200 | $600,000 | $170,200 |
| 2016 | $7,369 | $743,600 | $575,000 | $168,600 |
| 2015 | $7,157 | $718,600 | $550,000 | $168,600 |
| 2014 | $6,759 | $678,600 | $510,000 | $168,600 |
Agents Affiliated with this Home
-
H
Seller's Agent in 2025
Heather Davenport
Compass
(202) 276-0985
1 in this area
92 Total Sales
-

Buyer's Agent in 2025
Wendy Banner
Long & Foster
(301) 365-9090
4 in this area
533 Total Sales
-

Buyer Co-Listing Agent in 2025
Mireille Pioppo
Long & Foster
(718) 753-4837
2 in this area
19 Total Sales
-

Seller's Agent in 2021
Steven Watson
KW Metro Center
(703) 967-1588
9 in this area
95 Total Sales
-

Buyer's Agent in 2021
Delk Hamaker
McEnearney Associates
(703) 244-8103
1 in this area
2 Total Sales
Map
Source: Bright MLS
MLS Number: VAAR2052852
APN: 02-028-025
- 5400 30th St N
- 3403 John Marshall Dr
- 5900 35th St N
- 2929 N Greencastle St
- 2951 N Nottingham St
- 2933 N Nottingham St
- 3667 N Harrison St
- 3514 N Ohio St
- 3433 N Edison St
- 3513 N Ottawa St
- 2708 N Kensington St
- 2920 N Edison St
- 2022 Rockingham St
- 6200 31st St N
- 4955 Old Dominion Dr
- 6305 36th St N
- 3623 N Rockingham St
- 6325 36th St N
- 2641 N Ohio St
- 4950 34th St N
