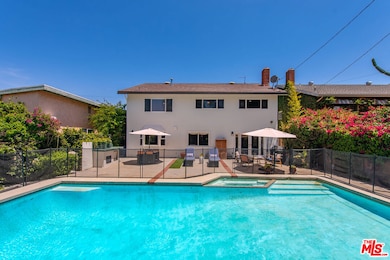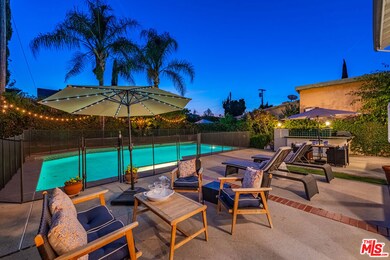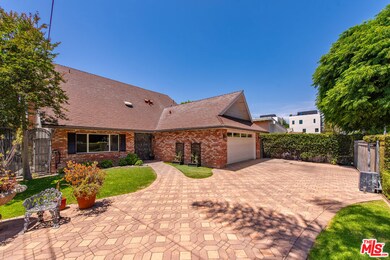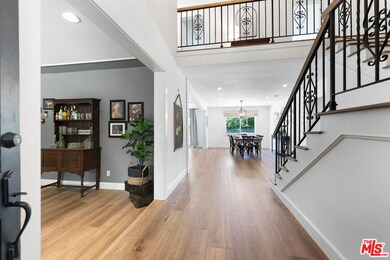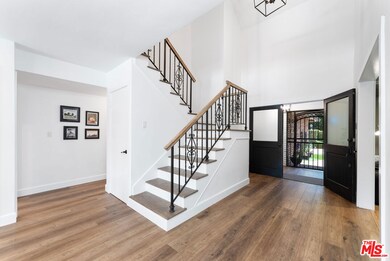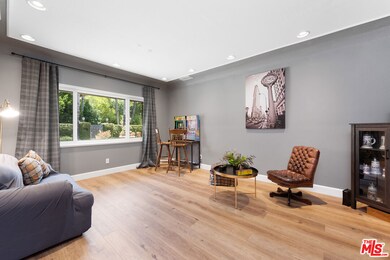5527 Calhoun Ave Sherman Oaks, CA 91401
Estimated payment $12,310/month
Highlights
- Art Studio
- In Ground Pool
- Viking Appliances
- Chandler Elementary Rated A-
- View of Trees or Woods
- Traditional Architecture
About This Home
Chandler Estates Area - Beautiful 2 story, 5bd 3 ba, Pool home behind private gates. Enter your new home via a 2 car attached garage, then through the large vestibule area and discover a vast-open floor plan. This home has everything you want and more. Thoughtfully renovated with luxury vinyl plank flooring, all new paint inside and out, high beamed ceilings, new lighting throughout and all new stainless steel appliances. A completely re-imagined Kitchen is perfect for Chef in the family, which also boast a view out to the backyard - fully safety fenced swimming pool. The bottom floor features a game room/bedroom along with a guest bathroom, an entertainment/sitting room, formal dining area which seamlessly opens up to a warm-cozy family room. Laundry room and 2 car garage entrance are also on the first floor. Upstairs has four bedrooms (one can be used as an office). The Primary Suite is light, bright and inviting. Enjoy a walk in closet along with an additional closet area. The attached full bathroom has a separate tub / shower and dual vanity. An added surprise - there is an large bonus room, currently being used as an art studio extended off the bathroom. The other 3 bedrooms are generous in light and size and share a stunning full bathroom. The backyard is an entertainers paradise - featuring a built in BBQ/Bar Area, lush landscaping, a security fenced - large pool with attached jacuzzi. There are too many features to list. Come and see this wonderful home today. LG Washer/Dryer, LG Fridge, Viking Fridge and all stainless steel appliances remain with the home. (Garage fridge is an exception) There is no HOA on this property. Bonus: An EV Charger is already installed with this home.
Home Details
Home Type
- Single Family
Est. Annual Taxes
- $21,283
Year Built
- Built in 1972 | Remodeled
Lot Details
- 6,752 Sq Ft Lot
- Lot Dimensions are 50x135
- East Facing Home
- Gated Home
- Property is zoned LAR1
Parking
- 2 Car Direct Access Garage
- Garage Door Opener
- Driveway
- Automatic Gate
Property Views
- Woods
- Trees
- Pool
Home Design
- Traditional Architecture
- Cosmetic Repairs Needed
Interior Spaces
- 2,850 Sq Ft Home
- 2-Story Property
- High Ceiling
- Ceiling Fan
- Skylights
- Decorative Fireplace
- Double Pane Windows
- Plantation Shutters
- Drapes & Rods
- Blinds
- Double Door Entry
- Living Room with Fireplace
- Art Studio
- Craft Room
- Vinyl Plank Flooring
Kitchen
- Breakfast Area or Nook
- Double Oven
- Dishwasher
- Viking Appliances
- Disposal
Bedrooms and Bathrooms
- 5 Bedrooms
- Double Vanity
- Soaking Tub
- Bathtub with Shower
- Shower Only
Laundry
- Laundry Room
- Dryer
- Washer
Home Security
- Prewired Security
- Security Lights
- Carbon Monoxide Detectors
- Fire and Smoke Detector
Pool
- In Ground Pool
- In Ground Spa
Outdoor Features
- Rain Gutters
Utilities
- Zoned Heating and Cooling
- Property is located within a water district
- Multi-Tank Central Water Heater
Community Details
- No Home Owners Association
- Card or Code Access
Listing and Financial Details
- Assessor Parcel Number 2245-023-041
Map
Home Values in the Area
Average Home Value in this Area
Tax History
| Year | Tax Paid | Tax Assessment Tax Assessment Total Assessment is a certain percentage of the fair market value that is determined by local assessors to be the total taxable value of land and additions on the property. | Land | Improvement |
|---|---|---|---|---|
| 2025 | $21,283 | $1,779,083 | $1,311,528 | $467,555 |
| 2024 | $21,283 | $1,744,200 | $1,285,812 | $458,388 |
| 2023 | $20,952 | $1,710,000 | $1,260,600 | $449,400 |
| 2022 | $13,898 | $1,155,186 | $825,930 | $329,256 |
| 2021 | $13,723 | $1,132,536 | $809,736 | $322,800 |
| 2019 | $13,313 | $1,098,947 | $785,720 | $313,227 |
| 2018 | $13,194 | $1,077,400 | $770,314 | $307,086 |
| 2016 | $12,603 | $1,035,564 | $740,402 | $295,162 |
| 2015 | $10,941 | $896,000 | $640,000 | $256,000 |
| 2014 | $11,192 | $896,000 | $640,000 | $256,000 |
Property History
| Date | Event | Price | List to Sale | Price per Sq Ft | Prior Sale |
|---|---|---|---|---|---|
| 10/01/2025 10/01/25 | Pending | -- | -- | -- | |
| 09/06/2025 09/06/25 | Price Changed | $1,999,000 | +81.9% | $701 / Sq Ft | |
| 09/06/2025 09/06/25 | Price Changed | $1,099,000 | 0.0% | $386 / Sq Ft | |
| 09/06/2025 09/06/25 | For Sale | $1,099,000 | -46.4% | $386 / Sq Ft | |
| 08/14/2025 08/14/25 | Off Market | $2,049,000 | -- | -- | |
| 07/17/2025 07/17/25 | For Sale | $2,049,000 | 0.0% | $719 / Sq Ft | |
| 07/07/2025 07/07/25 | Off Market | $2,049,000 | -- | -- | |
| 06/19/2025 06/19/25 | Price Changed | $2,049,000 | -2.4% | $719 / Sq Ft | |
| 05/24/2025 05/24/25 | For Sale | $2,099,000 | +22.7% | $736 / Sq Ft | |
| 08/31/2022 08/31/22 | Sold | $1,710,000 | -4.9% | $600 / Sq Ft | View Prior Sale |
| 08/19/2022 08/19/22 | Pending | -- | -- | -- | |
| 08/03/2022 08/03/22 | Price Changed | $1,799,000 | -3.8% | $631 / Sq Ft | |
| 07/22/2022 07/22/22 | Price Changed | $1,870,000 | -1.3% | $656 / Sq Ft | |
| 06/24/2022 06/24/22 | For Sale | $1,895,000 | -- | $665 / Sq Ft |
Purchase History
| Date | Type | Sale Price | Title Company |
|---|---|---|---|
| Grant Deed | $1,710,000 | Chicago Title | |
| Interfamily Deed Transfer | -- | First American Title | |
| Grant Deed | $915,000 | North American Title Co | |
| Quit Claim Deed | -- | None Available | |
| Grant Deed | $880,000 | California Title Company | |
| Grant Deed | $268,000 | Chicago Title Co | |
| Trustee Deed | $308,700 | -- |
Mortgage History
| Date | Status | Loan Amount | Loan Type |
|---|---|---|---|
| Open | $970,000 | New Conventional | |
| Previous Owner | $679,600 | New Conventional | |
| Previous Owner | $732,000 | Purchase Money Mortgage | |
| Previous Owner | $719,200 | Purchase Money Mortgage | |
| Previous Owner | $241,200 | No Value Available | |
| Closed | $179,800 | No Value Available |
Source: The MLS
MLS Number: 25541921
APN: 2245-023-041
- 5481 Katherine Ave
- 14242 Burbank Blvd Unit 103
- 5634 Hazeltine Ave
- 14343 Burbank Blvd Unit 301
- 5655 Hazeltine Ave
- 5444 Murietta Ave
- 5420 Sylmar Ave Unit 105
- 14412 Killion St Unit 205
- 14347 Albers St Unit 206
- 14362 Collins St
- 5744 Stansbury Ave
- 13949 Cumpston St
- 13957 Chandler Blvd
- 5707 Tilden Ave
- 5535 Ranchito Ave
- 13943 Margate St
- 14254 Mccormick St
- 14328 Emelita St
- 13931 Margate St
- 5235 Lennox Ave

