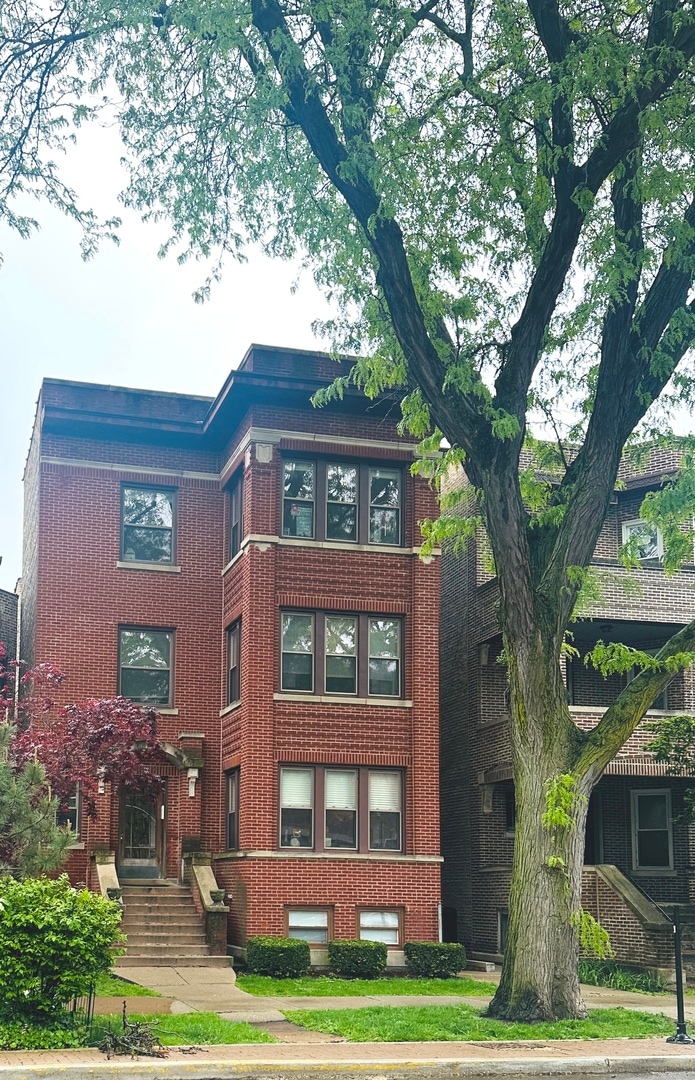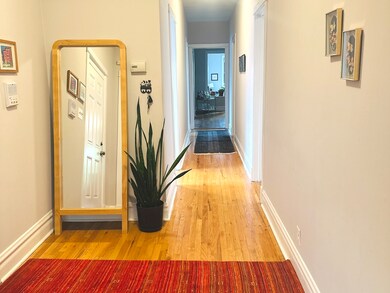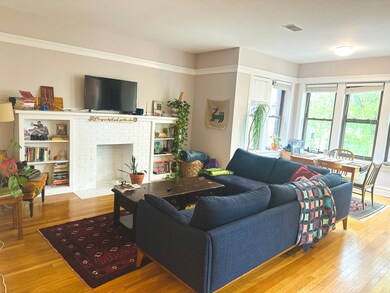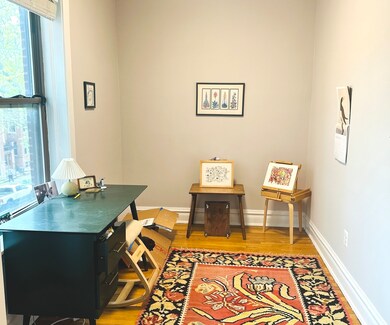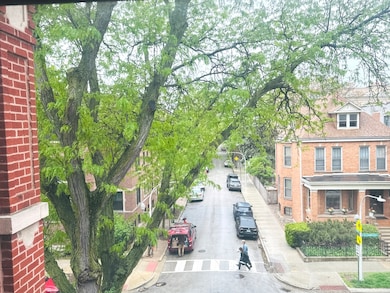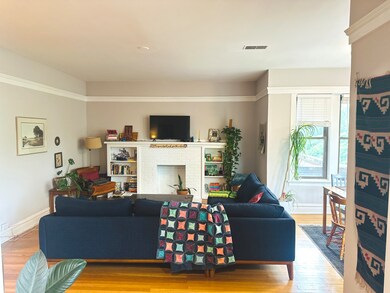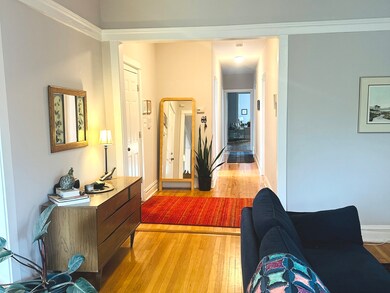5527 N Glenwood Ave Unit 3 Chicago, IL 60640
Andersonville NeighborhoodHighlights
- Deck
- Sun or Florida Room
- Sitting Room
- Wood Flooring
- Den
- 4-minute walk to Cochran Playlot
About This Home
Enjoy living in the heart of vibrant Andersonville, this third floor walk-up apartment boasts of an amazing floor plan and abundant space throughout. The home features beautiful hardwood floors in the main living areas and a fantastic layout perfect for both relaxing and entertaining. A separate living room with an adjacent open front room-ideal for a home office or leisure space while enjoying the view up Gregory Street. A long hallway leads to three carpeted bedrooms and a ceramic tile spacious bathroom, offering privacy and comfort. At the end of the hallway, you'll find a formal dining room that opens to a bright indoor porch-perfect for reading, relaxing, or pursuing your favorite hobbies. The adjacent ceramic tile kitchen includes a refrigerator, stove, and dishwasher, with direct access to an outdoor deck and stairway. This is a smoke-free building and a must-see for anyone seeking a truly spacious home in one of Chicago's most sought-after neighborhoods. A true gem!
Co-Listing Agent
Cullen Tuttle
HomeSmart Connect LLC License #473021474
Property Details
Home Type
- Multi-Family
Year Built
- Built in 1906
Lot Details
- Lot Dimensions are 30 x 125
- Fenced
Home Design
- Property Attached
- Brick Exterior Construction
- Concrete Perimeter Foundation
Interior Spaces
- 1,600 Sq Ft Home
- 3-Story Property
- Ceiling Fan
- Family Room
- Sitting Room
- Living Room
- Formal Dining Room
- Den
- Sun or Florida Room
- Carbon Monoxide Detectors
Kitchen
- Range
- Dishwasher
Flooring
- Wood
- Carpet
- Ceramic Tile
Bedrooms and Bathrooms
- 3 Bedrooms
- 3 Potential Bedrooms
- 1 Full Bathroom
- Soaking Tub
Laundry
- Laundry Room
- Sink Near Laundry
Basement
- Basement Fills Entire Space Under The House
- Finished Basement Bathroom
Outdoor Features
- Deck
- Porch
Utilities
- Forced Air Heating and Cooling System
- Heating System Uses Natural Gas
- 100 Amp Service
- Lake Michigan Water
Listing and Financial Details
- Property Available on 6/1/21
- Rent includes water, scavenger, exterior maintenance, lawn care, snow removal
- 12 Month Lease Term
Community Details
Overview
- 3 Units
- Andersonville Subdivision
Amenities
- Coin Laundry
Pet Policy
- Pets up to 25 lbs
- Limit on the number of pets
- Pet Size Limit
- Pet Deposit Required
- Dogs and Cats Allowed
Map
Source: Midwest Real Estate Data (MRED)
MLS Number: 12378801
APN: 14-08-103-011-0000
- 5534 N Wayne Ave
- 5448 N Glenwood Ave
- 1419 W Catalpa Ave Unit 2S
- 5611 N Glenwood Ave Unit G
- 5615 N Wayne Ave Unit 3S
- 1434 W Bryn Mawr Ave
- 1262 W Bryn Mawr Ave Unit 1
- 5647 N Glenwood Ave Unit 2
- 1431 W Rascher Ave Unit 1W
- 5357 N Wayne Ave
- 5418 N Magnolia Ave
- 1404 W Hollywood Ave
- 5316 N Wayne Ave
- 5310 N Glenwood Ave Unit 53103
- 1122 W Catalpa Ave Unit 706
- 1122 W Catalpa Ave Unit 705
- 1122 W Catalpa Ave Unit 418
- 1122 W Catalpa Ave Unit 805
- 1122 W Catalpa Ave Unit 614
- 1122 W Catalpa Ave Unit P-135
