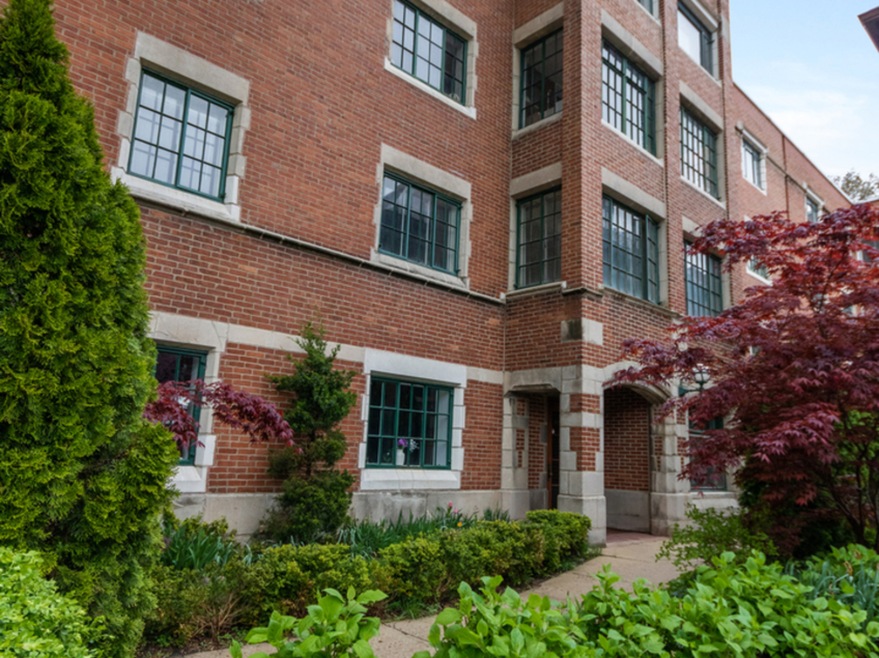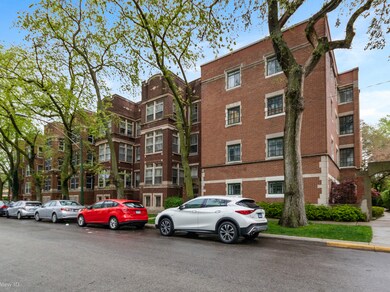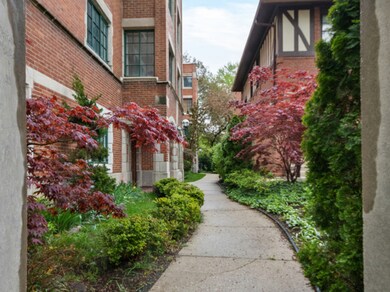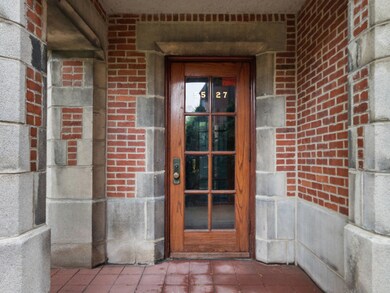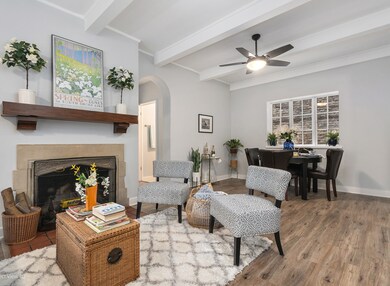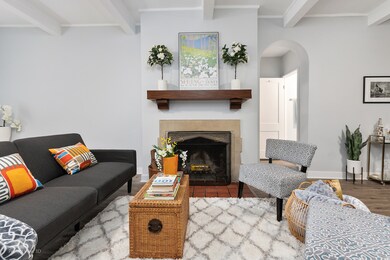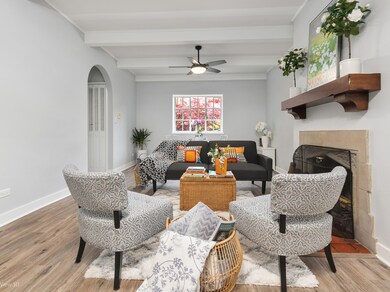
5527 S University Ave Unit 1W Chicago, IL 60637
Hyde Park NeighborhoodHighlights
- Lock-and-Leave Community
- Main Floor Bedroom
- Beamed Ceilings
- Kenwood Academy High School Rated A-
- Granite Countertops
- Stainless Steel Appliances
About This Home
As of June 2021UNIVERSITY OF CHICAGO CAMPUS! BEAUTIFUL FIRST FLOOR TWO BEDROOM ONE BATH CO-OP IN THE HEART OF THE POPULAR AND VIBRANT HYDE PARK NEIGHBORHOOD AND ON THE UNIVERSITY OF CHICAGO CAMPUS. This beautiful, newly updated co-op is only 1 block from Regenstein Library, 1.5 blocks from Hutchinson Commons, and 1 block from the University of Chicago parking garage on Greenwood Ave. It boasts a fresh, modern ambiance tastefully blended with marvelous vintage touches, including beamed ceilings, arched doorways, stained glass windows in the bedrooms, and a wood burning fireplace and mantel. The kitchen features white upper and gray lower cabinets with elegant crown moldings, beautiful granite counters, a deep stainless double sink, and all new stainless appliances including refrigerator, dishwasher, and stove with built-in overhead microwave oven. The open living area features a south-facing window which streams lots of natural light and provides the perfect spot to relax, read, work, knit, or compose - all while enjoying the colorful flowers, foliage, and occasional rabbit along the nicely landscaped lawns on University Ave. Other unit features include ceiling fans in each room for added temperature control, attractive flooring throughout, and ample closet space, including a bike closet at the entrance. In addition, owners have access to a free laundry facility and a large individual storage unit in the common area of the building. The unit is in an attractive, well-managed building with an active Association and strong reserves. THE ASSESSMENT INCLUDES REAL ESTATE TAXES, HEAT, WATER, SCAVENGER, SNOW REMOVAL EXTERIOR MAINTENANCE AND COMMON INSURANCE, MAKING THIS PROPERTY AN EXCELLENT VALUE AND A WONDERFUL PLACE TO CALL HOME.
Last Agent to Sell the Property
Bronzeville Realty, LLC License #471017659 Listed on: 05/01/2021
Last Buyer's Agent
Philip Gerbaulet-Vanasse
Meliora Real Estate Group LLC License #475185057
Property Details
Home Type
- Co-Op
Est. Annual Taxes
- $2,286
Year Built
- Built in 1923 | Remodeled in 2021
HOA Fees
- $616 Monthly HOA Fees
Home Design
- Brick Exterior Construction
Interior Spaces
- 1,000 Sq Ft Home
- 4-Story Property
- Beamed Ceilings
- Ceiling height of 9 feet or more
- Ceiling Fan
- Wood Burning Fireplace
- Stained Glass
- Living Room with Fireplace
- Open Floorplan
- Storage
Kitchen
- Gas Oven
- Gas Cooktop
- Microwave
- Dishwasher
- Stainless Steel Appliances
- Granite Countertops
Bedrooms and Bathrooms
- 2 Bedrooms
- 2 Potential Bedrooms
- Main Floor Bedroom
- Bathroom on Main Level
- 1 Full Bathroom
- Low Flow Toliet
Home Security
- Intercom
- Storm Doors
Accessible Home Design
- Accessibility Features
- No Interior Steps
Location
- Property is near a bus stop
Utilities
- No Cooling
- Radiator
- Heating System Uses Steam
- Heating System Uses Natural Gas
- Lake Michigan Water
- Cable TV Available
Community Details
Overview
- Association fees include heat, water, gas, tax, insurance, exterior maintenance, lawn care, scavenger, snow removal
- 16 Units
- Melchior Dikkers/Glen Tomlinson Association, Phone Number (773) 363-6200
- Mid-Rise Condominium
- Property managed by McKEY AND POAGUE
- Lock-and-Leave Community
Amenities
- Laundry Facilities
- Community Storage Space
Recreation
- Bike Trail
Pet Policy
- Dogs and Cats Allowed
Similar Homes in Chicago, IL
Home Values in the Area
Average Home Value in this Area
Property History
| Date | Event | Price | Change | Sq Ft Price |
|---|---|---|---|---|
| 05/02/2025 05/02/25 | Pending | -- | -- | -- |
| 04/04/2025 04/04/25 | For Sale | $195,000 | +16.1% | $237 / Sq Ft |
| 06/10/2021 06/10/21 | Sold | $168,000 | +5.7% | $168 / Sq Ft |
| 05/04/2021 05/04/21 | Pending | -- | -- | -- |
| 05/04/2021 05/04/21 | For Sale | -- | -- | -- |
| 04/30/2021 04/30/21 | For Sale | $159,000 | -- | $159 / Sq Ft |
Tax History Compared to Growth
Agents Affiliated with this Home
-
Madelaine Gerbaulet-Vanasse

Seller's Agent in 2025
Madelaine Gerbaulet-Vanasse
Meliora Real Estate Group LLC
(773) 818-6318
41 in this area
86 Total Sales
-
Celeste Gerbaulet-Vanasse
C
Seller Co-Listing Agent in 2025
Celeste Gerbaulet-Vanasse
Meliora Real Estate Group LLC
(773) 582-1500
-
Yolanda Edwards
Y
Seller's Agent in 2021
Yolanda Edwards
Bronzeville Realty, LLC
(773) 426-0424
1 in this area
13 Total Sales
-

Buyer's Agent in 2021
Philip Gerbaulet-Vanasse
Meliora Real Estate Group LLC
(773) 406-9831
Map
Source: Midwest Real Estate Data (MRED)
MLS Number: MRD11072505
- 5486 S Woodlawn Ave Unit 3
- 5528 S Kimbark Ave
- 5626 S Woodlawn Ave
- 1311 E 55th St
- 5460 S Kimbark Ave Unit 2E
- 5545 S Kimbark Ave Unit 3
- 1313 E 55th St
- 1325 E 55th St
- 5468 S Ellis Ave
- 5473 S Ingleside Ave Unit 3E
- 5469 S Ingleside Ave Unit 3N
- 5463 S Ingleside Ave Unit 3E
- 5414 S Greenwood Ave Unit 2
- 1166 E 54th St
- 5472 S Ingleside Ave
- 1226 E 54th St Unit 1W
- 5338 S Greenwood Ave Unit 5338
- 5718 S Kenwood Ave Unit 2
- 5423 S Kenwood Ave
- 5716 S Kenwood Ave Unit 1
