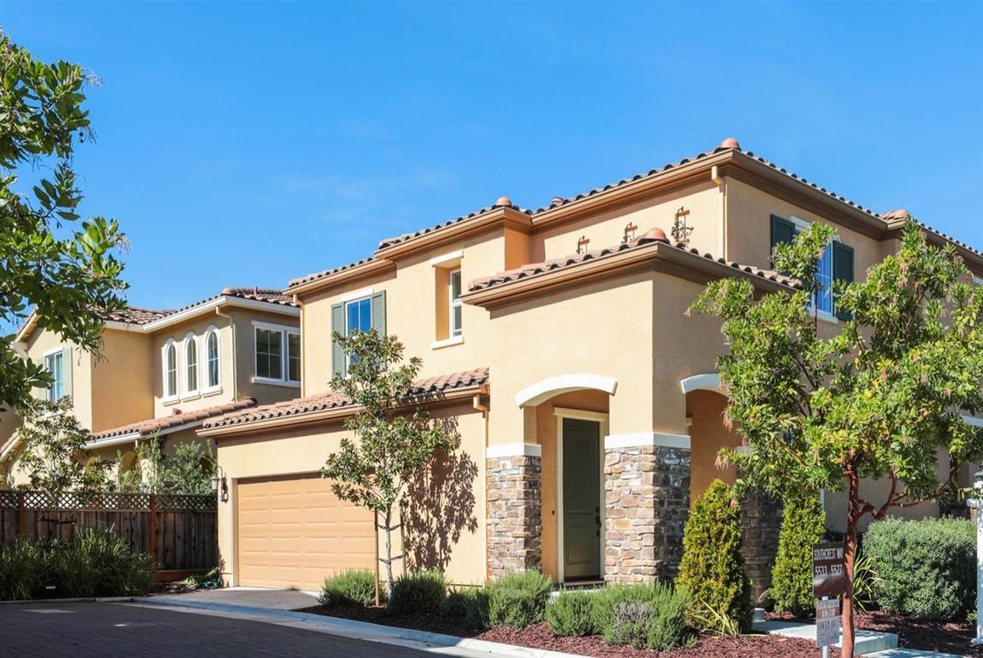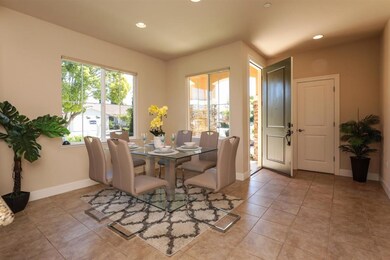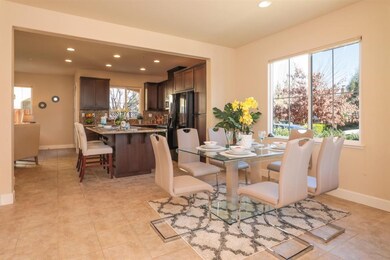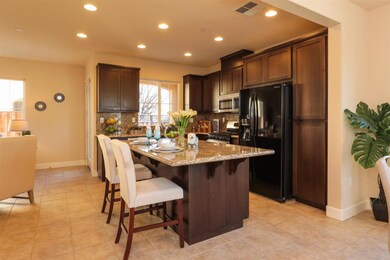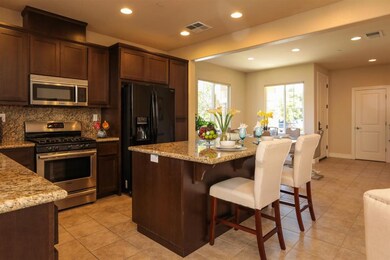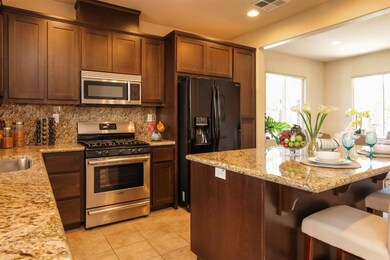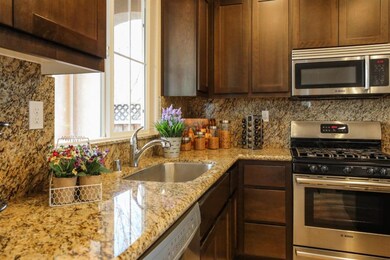
5527 Southcrest Way San Jose, CA 95123
Playa Del Rey NeighborhoodHighlights
- Primary Bedroom Suite
- Granite Countertops
- Open to Family Room
- Santa Teresa High School Rated A
- Neighborhood Views
- Walk-In Closet
About This Home
As of February 2022This house feels like brand NEW! It was built in 2012 and situated in nice neighborhood convenient to highway 87 and Lightrail station. It offers open concept floorplan with gourmet kitchen, central island, great for entertaining. The elegent master suite has ample natural lighting, glass encased shower, large soaking tub, and walk in closet. The other 2 bedrooms are great for guest or office. The other great features include the separate laundry room upstairs, the landscaped front yard, the low maintenance backyard, and many more. This is the HOUSE you can easily call home!
Last Agent to Sell the Property
Xiao-Yun Angela Dong
Coldwell Banker Realty License #01442203
Last Buyer's Agent
Jennifer Horton
FlyHomes, Inc License #02069510
Home Details
Home Type
- Single Family
Est. Annual Taxes
- $19,170
Year Built
- Built in 2012
Lot Details
- 3,141 Sq Ft Lot
- Fenced
- Grass Covered Lot
- Back Yard
- Zoning described as APD
HOA Fees
- $135 Monthly HOA Fees
Parking
- 2 Car Garage
- On-Street Parking
Home Design
- Slab Foundation
- Tile Roof
Interior Spaces
- 1,682 Sq Ft Home
- 2-Story Property
- Dining Area
- Neighborhood Views
- Laundry on upper level
Kitchen
- Open to Family Room
- Eat-In Kitchen
- Breakfast Bar
- Gas Oven
- Range Hood
- Dishwasher
- Granite Countertops
- Disposal
Flooring
- Carpet
- Tile
Bedrooms and Bathrooms
- 3 Bedrooms
- Primary Bedroom Suite
- Walk-In Closet
- Bathroom on Main Level
- Bathtub with Shower
Outdoor Features
- Barbecue Area
Utilities
- Forced Air Zoned Heating and Cooling System
- Vented Exhaust Fan
- 220 Volts
Community Details
- Association fees include maintenance - common area
- Westbury Owners Association
- Built by Westbury
Listing and Financial Details
- Assessor Parcel Number 464-42-054
Ownership History
Purchase Details
Home Financials for this Owner
Home Financials are based on the most recent Mortgage that was taken out on this home.Purchase Details
Home Financials for this Owner
Home Financials are based on the most recent Mortgage that was taken out on this home.Purchase Details
Home Financials for this Owner
Home Financials are based on the most recent Mortgage that was taken out on this home.Purchase Details
Home Financials for this Owner
Home Financials are based on the most recent Mortgage that was taken out on this home.Map
Similar Homes in San Jose, CA
Home Values in the Area
Average Home Value in this Area
Purchase History
| Date | Type | Sale Price | Title Company |
|---|---|---|---|
| Grant Deed | $1,652,000 | Endpoint Title | |
| Grant Deed | $1,050,000 | First American Title Company | |
| Grant Deed | $1,050,000 | First American Title Co | |
| Grant Deed | $726,000 | First American Title Company |
Mortgage History
| Date | Status | Loan Amount | Loan Type |
|---|---|---|---|
| Open | $1,152,800 | New Conventional | |
| Previous Owner | $765,600 | New Conventional | |
| Previous Owner | $840,000 | New Conventional | |
| Previous Owner | $712,422 | FHA |
Property History
| Date | Event | Price | Change | Sq Ft Price |
|---|---|---|---|---|
| 02/08/2022 02/08/22 | Sold | $1,652,000 | +32.4% | $982 / Sq Ft |
| 01/08/2022 01/08/22 | Pending | -- | -- | -- |
| 01/06/2022 01/06/22 | For Sale | $1,248,000 | +18.9% | $742 / Sq Ft |
| 03/06/2019 03/06/19 | Sold | $1,050,000 | 0.0% | $624 / Sq Ft |
| 02/28/2019 02/28/19 | Pending | -- | -- | -- |
| 02/22/2019 02/22/19 | For Sale | $1,050,000 | -- | $624 / Sq Ft |
Tax History
| Year | Tax Paid | Tax Assessment Tax Assessment Total Assessment is a certain percentage of the fair market value that is determined by local assessors to be the total taxable value of land and additions on the property. | Land | Improvement |
|---|---|---|---|---|
| 2024 | $19,170 | $1,428,000 | $1,122,000 | $306,000 |
| 2023 | $18,916 | $1,685,040 | $1,348,032 | $337,008 |
| 2022 | $15,484 | $1,103,736 | $882,989 | $220,747 |
| 2021 | $15,202 | $1,082,095 | $865,676 | $216,419 |
| 2020 | $13,925 | $995,000 | $796,000 | $199,000 |
| 2019 | $11,433 | $797,809 | $428,576 | $369,233 |
| 2018 | $11,360 | $782,167 | $420,173 | $361,994 |
| 2017 | $11,211 | $766,832 | $411,935 | $354,897 |
| 2016 | $10,669 | $751,797 | $403,858 | $347,939 |
| 2015 | $10,427 | $740,505 | $397,792 | $342,713 |
| 2014 | $9,615 | $726,000 | $390,000 | $336,000 |
Source: MLSListings
MLS Number: ML81740004
APN: 464-42-054
- 5501 Shadowcrest Way
- 569 Blairburry Way
- 5699 Saxony Ct
- 5571 Sunny Oaks Dr
- 410 Colony Cove Dr
- 5490 Don Diego Ct
- 5446 Colony Field Dr
- 5465 Don Edmondo Ct
- 447 Colony Knoll Dr
- 441 Colony Knoll Dr
- 5404 Colony Park Cir
- 5426 Colony Green Dr
- 763 Delaware Ave Unit 4
- 771 Delaware Ave Unit 3
- 5368 Colony Park Cir Unit 258
- 5360 Colony Park Cir
- 720 Glenburry Way
- 717 Bolivar Dr
- 798 Blossom Hill Rd Unit 4
- 5731 Indian Ave
