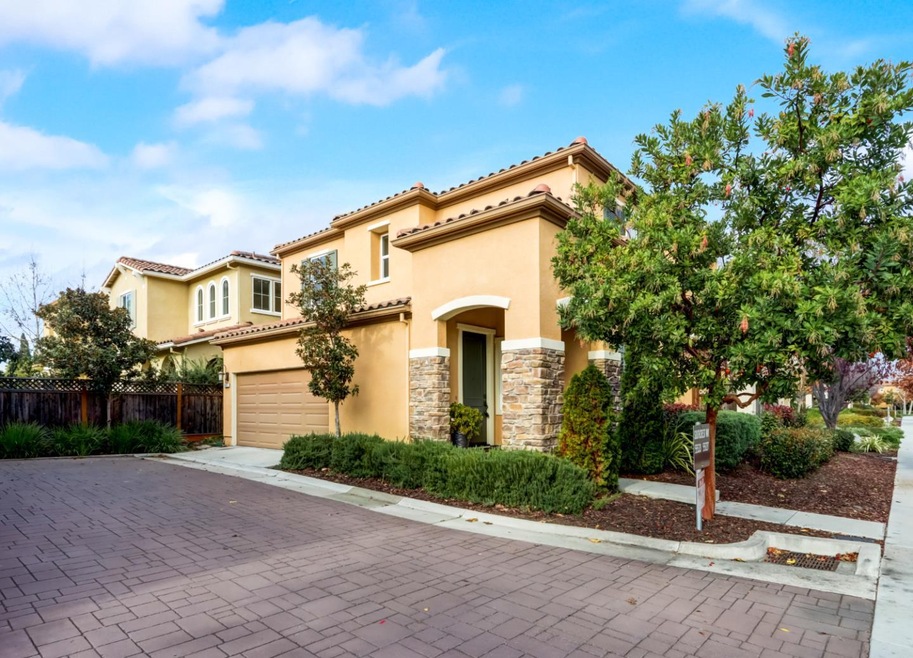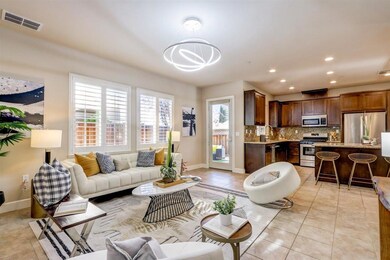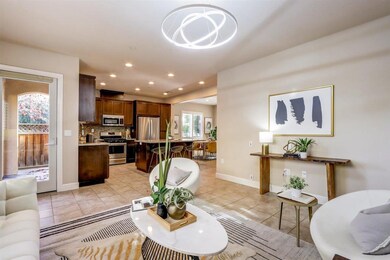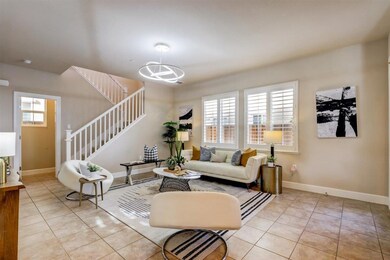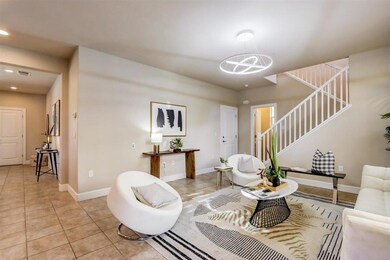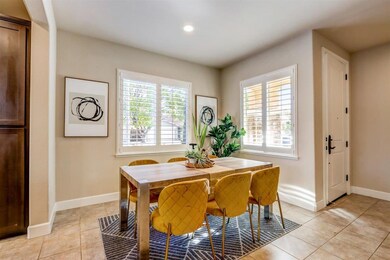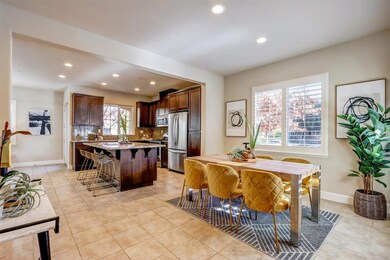
5527 Southcrest Way San Jose, CA 95123
Playa Del Rey NeighborhoodHighlights
- Primary Bedroom Suite
- High Ceiling
- Eat-In Kitchen
- Santa Teresa High School Rated A
- Granite Countertops
- Walk-In Closet
About This Home
As of February 2022One of the best-located homes in the Desirable Westbury Community in Blossom Valley. Built in 2012 by Brookfield Residential, move-in ready. This spacious property features 3 bedrooms and 2.5 bathrooms distributed on two floors. The main floor features a great room with high ceilings, kitchen, living room, and dining area combo. The open floor concept provides a great space for entertainment and showcases the modern kitchen appliances and central island. The second floor features an elegant master suite with a large Walk-In closet, double sink vanities, stall shower & oversized tub. Enjoy low maintenance back yard and two-car attached garage. Close to highways 85, 87, and 101. Easy access to the heart of Downtown San Jose business campus by light rail. A quick drive to Westfield Oakridge Mall, Target, Costco, Whole Foods, Trader Joe's, future Google Campus & more.
Last Buyer's Agent
Sharon Shao
Goodview Financial & Real Estate License #02018497
Home Details
Home Type
- Single Family
Est. Annual Taxes
- $19,170
Year Built
- 2012
Lot Details
- 3,141 Sq Ft Lot
- Fenced
- Grass Covered Lot
- Back Yard
HOA Fees
- $135 Monthly HOA Fees
Parking
- 2 Car Garage
- On-Street Parking
Home Design
- Slab Foundation
- Tile Roof
Interior Spaces
- 1,682 Sq Ft Home
- 2-Story Property
- High Ceiling
- Dining Area
Kitchen
- Eat-In Kitchen
- Breakfast Bar
- Gas Oven
- Range Hood
- Dishwasher
- Granite Countertops
- Disposal
Flooring
- Carpet
- Tile
Bedrooms and Bathrooms
- 3 Bedrooms
- Primary Bedroom Suite
- Walk-In Closet
- Bathroom on Main Level
- Bathtub with Shower
Laundry
- Laundry Room
- Laundry on upper level
- Washer and Dryer
Utilities
- Forced Air Zoned Heating and Cooling System
- Vented Exhaust Fan
- 220 Volts
Community Details
- Association fees include insurance - common area, landscaping / gardening, maintenance - common area, maintenance - road
- Westbury HOA / Ace Property Management Association
Ownership History
Purchase Details
Home Financials for this Owner
Home Financials are based on the most recent Mortgage that was taken out on this home.Purchase Details
Home Financials for this Owner
Home Financials are based on the most recent Mortgage that was taken out on this home.Purchase Details
Home Financials for this Owner
Home Financials are based on the most recent Mortgage that was taken out on this home.Purchase Details
Home Financials for this Owner
Home Financials are based on the most recent Mortgage that was taken out on this home.Similar Homes in San Jose, CA
Home Values in the Area
Average Home Value in this Area
Purchase History
| Date | Type | Sale Price | Title Company |
|---|---|---|---|
| Grant Deed | $1,652,000 | Endpoint Title | |
| Grant Deed | $1,050,000 | First American Title Company | |
| Grant Deed | $1,050,000 | First American Title Co | |
| Grant Deed | $726,000 | First American Title Company |
Mortgage History
| Date | Status | Loan Amount | Loan Type |
|---|---|---|---|
| Open | $1,152,800 | New Conventional | |
| Previous Owner | $765,600 | New Conventional | |
| Previous Owner | $840,000 | New Conventional | |
| Previous Owner | $712,422 | FHA |
Property History
| Date | Event | Price | Change | Sq Ft Price |
|---|---|---|---|---|
| 02/08/2022 02/08/22 | Sold | $1,652,000 | +32.4% | $982 / Sq Ft |
| 01/08/2022 01/08/22 | Pending | -- | -- | -- |
| 01/06/2022 01/06/22 | For Sale | $1,248,000 | +18.9% | $742 / Sq Ft |
| 03/06/2019 03/06/19 | Sold | $1,050,000 | 0.0% | $624 / Sq Ft |
| 02/28/2019 02/28/19 | Pending | -- | -- | -- |
| 02/22/2019 02/22/19 | For Sale | $1,050,000 | -- | $624 / Sq Ft |
Tax History Compared to Growth
Tax History
| Year | Tax Paid | Tax Assessment Tax Assessment Total Assessment is a certain percentage of the fair market value that is determined by local assessors to be the total taxable value of land and additions on the property. | Land | Improvement |
|---|---|---|---|---|
| 2024 | $19,170 | $1,428,000 | $1,122,000 | $306,000 |
| 2023 | $18,916 | $1,685,040 | $1,348,032 | $337,008 |
| 2022 | $15,484 | $1,103,736 | $882,989 | $220,747 |
| 2021 | $15,202 | $1,082,095 | $865,676 | $216,419 |
| 2020 | $13,925 | $995,000 | $796,000 | $199,000 |
| 2019 | $11,433 | $797,809 | $428,576 | $369,233 |
| 2018 | $11,360 | $782,167 | $420,173 | $361,994 |
| 2017 | $11,211 | $766,832 | $411,935 | $354,897 |
| 2016 | $10,669 | $751,797 | $403,858 | $347,939 |
| 2015 | $10,427 | $740,505 | $397,792 | $342,713 |
| 2014 | $9,615 | $726,000 | $390,000 | $336,000 |
Agents Affiliated with this Home
-
Rose Karta

Seller's Agent in 2022
Rose Karta
FlyHomes, Inc
(415) 231-7183
1 in this area
103 Total Sales
-

Buyer's Agent in 2022
Sharon Shao
Goodview Financial & Real Estate
(408) 663-8180
1 in this area
55 Total Sales
-
X
Seller's Agent in 2019
Xiao-Yun Angela Dong
Coldwell Banker Realty
-
J
Buyer's Agent in 2019
Jennifer Horton
FlyHomes, Inc
(408) 242-8057
Map
Source: MLSListings
MLS Number: ML81873642
APN: 464-42-054
- 5501 Shadowcrest Way
- 569 Blairburry Way
- 5699 Saxony Ct
- 5571 Sunny Oaks Dr
- 410 Colony Cove Dr
- 5490 Don Diego Ct
- 5446 Colony Field Dr
- 5465 Don Edmondo Ct
- 447 Colony Knoll Dr
- 441 Colony Knoll Dr
- 5404 Colony Park Cir
- 5426 Colony Green Dr
- 763 Delaware Ave Unit 4
- 771 Delaware Ave Unit 3
- 5368 Colony Park Cir Unit 258
- 5360 Colony Park Cir
- 720 Glenburry Way
- 717 Bolivar Dr
- 798 Blossom Hill Rd Unit 4
- 5731 Indian Ave
