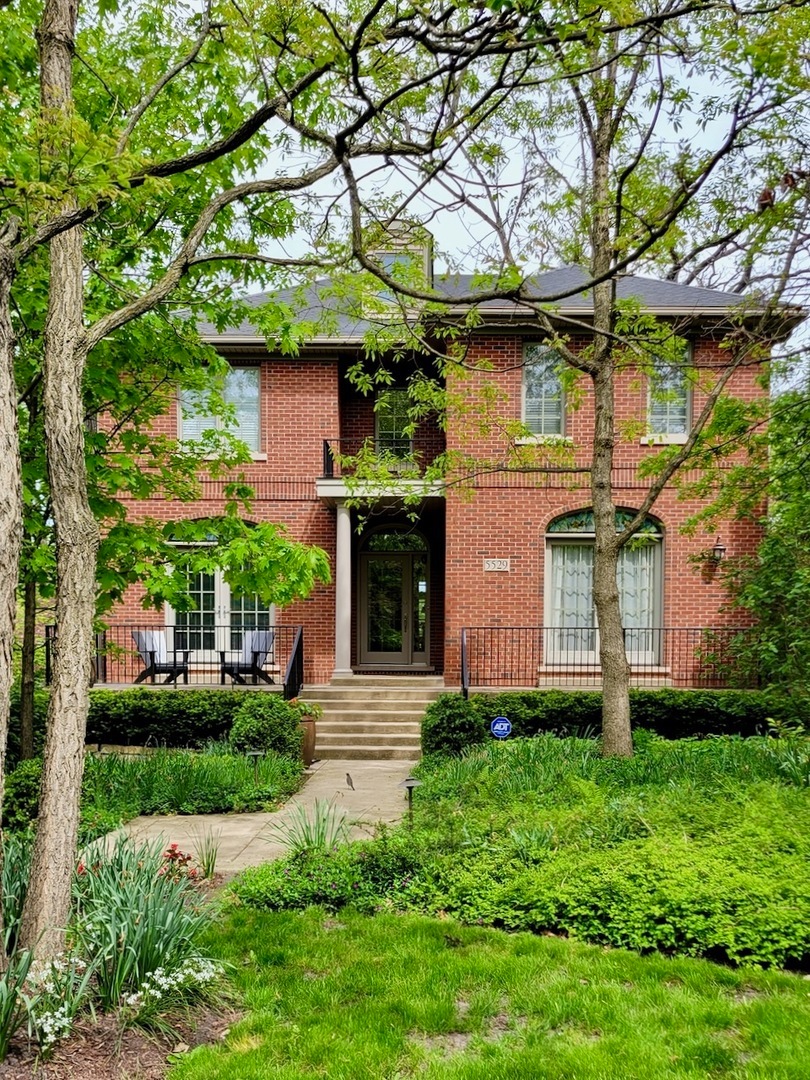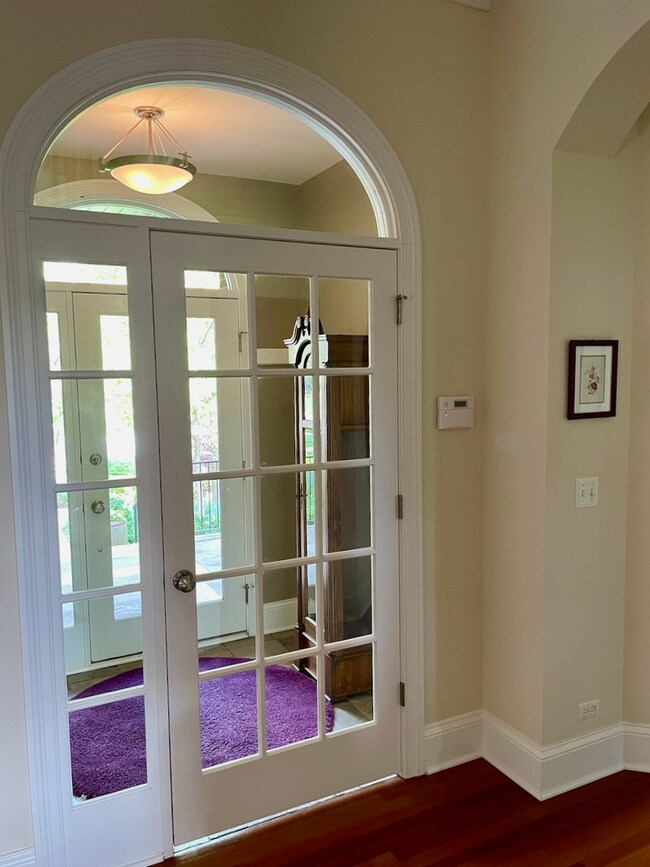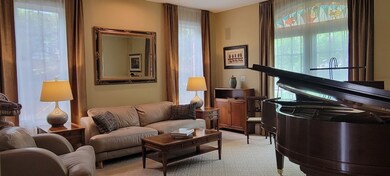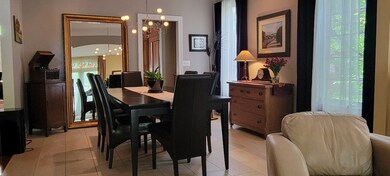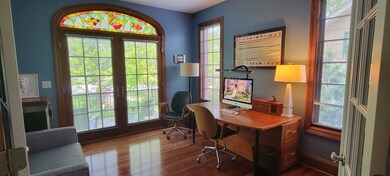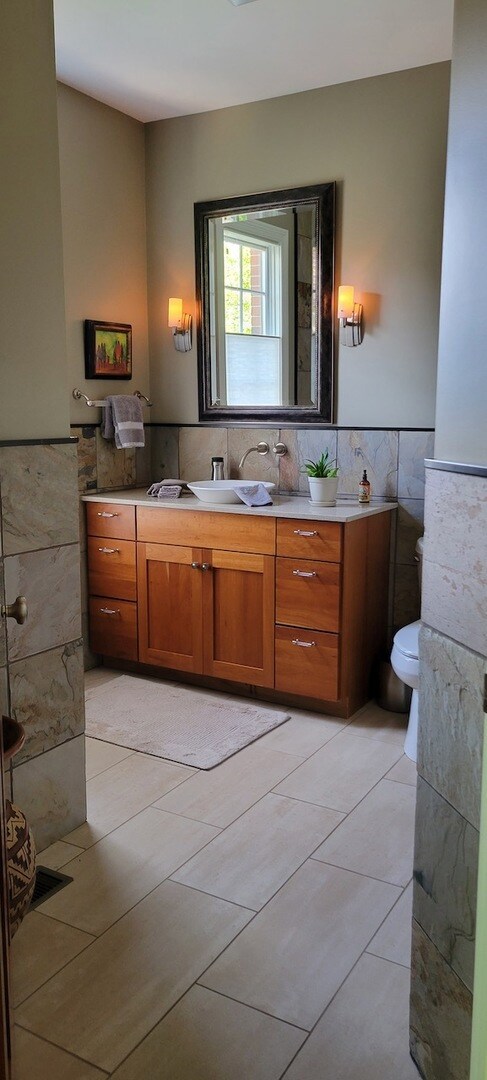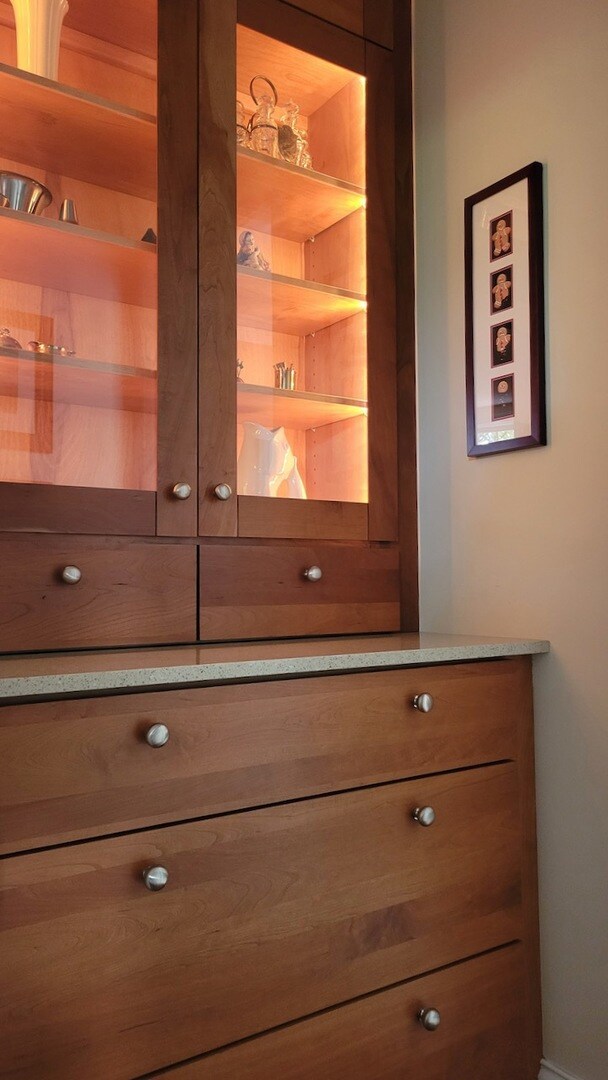
5529 Dunham Rd Downers Grove, IL 60516
South Downers Grove NeighborhoodEstimated Value: $1,069,000 - $1,189,000
Highlights
- Landscaped Professionally
- Deck
- Georgian Architecture
- Hillcrest Elementary School Rated A-
- Vaulted Ceiling
- Wood Flooring
About This Home
As of August 2023A custom all brick Georgian home built in 2003. From 9' ceilings on the first floor & stained glass windows, the beauty is only complimented by the generous room sizes & the home's layout. The dining room can accommodate 8 to 20 dinner guests. An office or 4th bedroom & bathroom is located on the 1st floor. The east facing kitchen & family room with adjoining deck can provide plentiful room for family gatherings. The upstairs has the primary bedroom with bathroom, 2 bedrooms, 1 bathroom, linen closet & the laundry room. The walkout basement is finished as an office or bedroom with closet. The basement accommodates the 3 car garage. Surrounded by lovely professionally designed gardens, the home is less than 1 mile to downtown Downers Grove.
Home Details
Home Type
- Single Family
Est. Annual Taxes
- $12,736
Year Built
- Built in 2003
Lot Details
- Lot Dimensions are 60x305
- Landscaped Professionally
Parking
- 3 Car Attached Garage
- Garage ceiling height seven feet or more
- Heated Garage
- Tandem Garage
- Garage Door Opener
- Driveway
- Parking Included in Price
Home Design
- Georgian Architecture
- Brick Exterior Construction
- Asphalt Roof
- Concrete Perimeter Foundation
Interior Spaces
- 3,264 Sq Ft Home
- 2-Story Property
- Wet Bar
- Central Vacuum
- Vaulted Ceiling
- Whole House Fan
- Ceiling Fan
- Gas Log Fireplace
- Family Room with Fireplace
- Living Room
- Formal Dining Room
- Home Security System
Kitchen
- Microwave
- Dishwasher
- Disposal
Flooring
- Wood
- Carpet
Bedrooms and Bathrooms
- 4 Bedrooms
- 4 Potential Bedrooms
- Main Floor Bedroom
- Bathroom on Main Level
- 4 Full Bathrooms
- Dual Sinks
- Whirlpool Bathtub
- Separate Shower
Laundry
- Laundry Room
- Laundry on upper level
- Dryer
- Washer
Finished Basement
- Walk-Out Basement
- Partial Basement
- Exterior Basement Entry
- Sump Pump
- Finished Basement Bathroom
Outdoor Features
- Deck
- Patio
- Shed
Schools
- Hillcrest Elementary School
- O Neill Middle School
- South High School
Utilities
- Forced Air Zoned Heating and Cooling System
- Humidifier
- Vented Exhaust Fan
- Heating System Uses Natural Gas
- Radiant Heating System
- Individual Controls for Heating
- 200+ Amp Service
- Lake Michigan Water
- Cable TV Available
Ownership History
Purchase Details
Purchase Details
Home Financials for this Owner
Home Financials are based on the most recent Mortgage that was taken out on this home.Purchase Details
Purchase Details
Home Financials for this Owner
Home Financials are based on the most recent Mortgage that was taken out on this home.Purchase Details
Home Financials for this Owner
Home Financials are based on the most recent Mortgage that was taken out on this home.Purchase Details
Home Financials for this Owner
Home Financials are based on the most recent Mortgage that was taken out on this home.Purchase Details
Home Financials for this Owner
Home Financials are based on the most recent Mortgage that was taken out on this home.Purchase Details
Home Financials for this Owner
Home Financials are based on the most recent Mortgage that was taken out on this home.Purchase Details
Purchase Details
Home Financials for this Owner
Home Financials are based on the most recent Mortgage that was taken out on this home.Similar Homes in the area
Home Values in the Area
Average Home Value in this Area
Purchase History
| Date | Buyer | Sale Price | Title Company |
|---|---|---|---|
| Daniel J Ortega Living Trust | -- | None Listed On Document | |
| Ortega Daniel | $1,050,000 | None Listed On Document | |
| Milewski Gerald J | -- | None Available | |
| Declaratio Wainscott Jeffery L | -- | None Available | |
| Milewski Gerald J | -- | -- | |
| Milewski Gerald J | -- | -- | |
| Milewski Gerald J | -- | Lawyers Title Pick Up | |
| Milewski Gerald J | -- | -- | |
| Declaration Milewski Gerald J | -- | -- | |
| Milewski Gerald J | $124,000 | Attorneys Natl Title Network |
Mortgage History
| Date | Status | Borrower | Loan Amount |
|---|---|---|---|
| Previous Owner | Ortega Daniel | $821,600 | |
| Previous Owner | Wainscott Jeffery L | $454,000 | |
| Previous Owner | Wainscott Jeffrey L | $300,000 | |
| Previous Owner | Milewski Gerald J | $177,000 | |
| Previous Owner | Milewski Gerald J | $300,000 | |
| Previous Owner | Wainscott Jeffrey L | $252,800 | |
| Previous Owner | Milewski Gerald J | $275,000 | |
| Previous Owner | Milewski Gerald J | $250,000 | |
| Previous Owner | Milewski Gerald J | $333,700 | |
| Previous Owner | Wainscott Jeffery L | $453,000 | |
| Previous Owner | Milewski Gerald J | $458,000 | |
| Previous Owner | Milewski Gerald J | $65,000 | |
| Previous Owner | Milewski Gerald J | $96,000 | |
| Previous Owner | Milewski Gerald J | $99,200 |
Property History
| Date | Event | Price | Change | Sq Ft Price |
|---|---|---|---|---|
| 08/31/2023 08/31/23 | Sold | $1,050,000 | 0.0% | $322 / Sq Ft |
| 05/24/2023 05/24/23 | Pending | -- | -- | -- |
| 05/17/2023 05/17/23 | For Sale | $1,050,000 | -- | $322 / Sq Ft |
Tax History Compared to Growth
Tax History
| Year | Tax Paid | Tax Assessment Tax Assessment Total Assessment is a certain percentage of the fair market value that is determined by local assessors to be the total taxable value of land and additions on the property. | Land | Improvement |
|---|---|---|---|---|
| 2023 | $14,956 | $259,600 | $54,060 | $205,540 |
| 2022 | $13,605 | $237,160 | $51,940 | $185,220 |
| 2021 | $12,736 | $234,460 | $51,350 | $183,110 |
| 2020 | $12,503 | $229,810 | $50,330 | $179,480 |
| 2019 | $12,114 | $220,500 | $48,290 | $172,210 |
| 2018 | $11,885 | $213,950 | $48,090 | $165,860 |
| 2017 | $11,515 | $205,880 | $46,280 | $159,600 |
| 2016 | $11,297 | $196,490 | $44,170 | $152,320 |
| 2015 | $11,187 | $184,870 | $41,560 | $143,310 |
| 2014 | $11,200 | $179,750 | $40,410 | $139,340 |
| 2013 | $10,973 | $178,910 | $40,220 | $138,690 |
Agents Affiliated with this Home
-
Robert Picciariello

Seller's Agent in 2023
Robert Picciariello
Prello Realty
(312) 933-1591
1 in this area
1,209 Total Sales
-
Katrina Villadolid Kern
K
Buyer's Agent in 2023
Katrina Villadolid Kern
Charles Rutenberg Realty
(773) 480-3944
1 in this area
9 Total Sales
Map
Source: Midwest Real Estate Data (MRED)
MLS Number: 11785515
APN: 09-18-202-008
- 5332 Lane Place
- 1243 59th St
- 5233 Carpenter St
- 5728 Main St
- 5330 Main St
- 5930 Hillcrest Ct
- 5329 Main St Unit 502
- 1106 60th St
- 1110 Grove St Unit 6K
- 5742 Webster St
- 5409 Webster St
- 1141 Gilbert Ave Unit 1
- 1123 Gilbert Ave Unit 18
- 5743 Sherman Ave
- 6111 Dunham Rd
- 1101 60th Place
- 932 60th Place
- 5139 Cornell Ave
- 4941 Montgomery Ave
- 4931 Northcott Ave
- 5529 Dunham Rd
- 5525 Dunham Rd
- 5535 Dunham Rd
- 5539 Dunham Rd
- 5521 Dunham Rd
- 5601 Dunham Rd
- 5517 Dunham Rd
- 1401 Thornwood Dr
- 5513 Dunham Rd
- 5613 Dunham Rd
- 1409 Thornwood Dr
- 5610 Dunham Rd
- 5509 Dunham Rd
- 5617 Dunham Rd
- 1415 Thornwood Dr
- 1404 Thornwood Dr
- 5608 Dunham Rd
- 5512 Dunham Rd
- 5505 Dunham Rd
- 1410 Thornwood Dr
