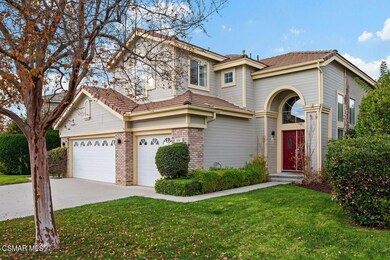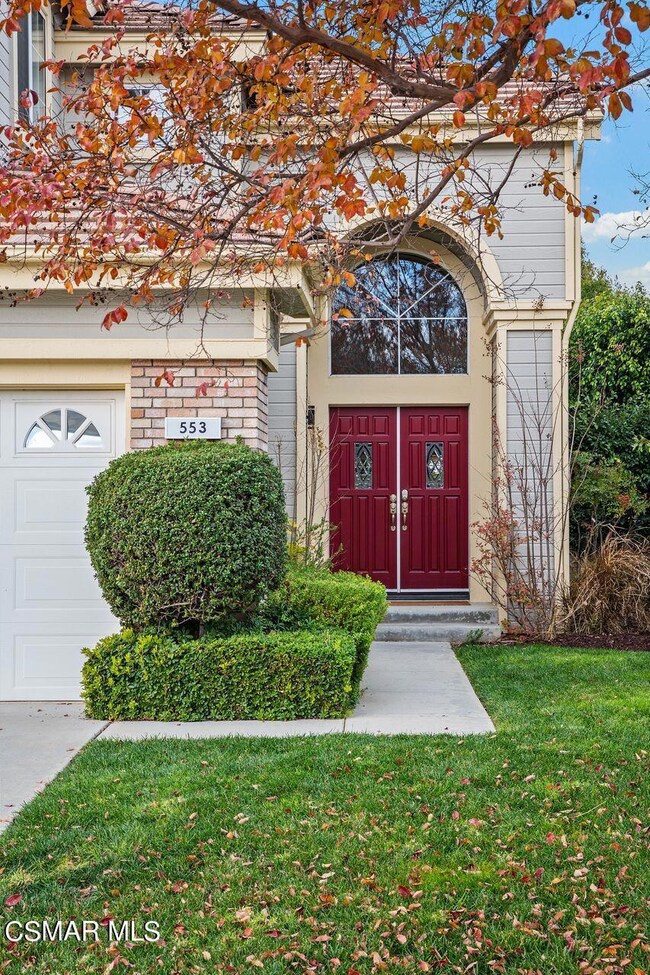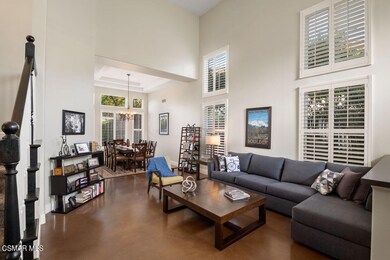
553 Mindenvale Ct Simi Valley, CA 93065
Wood Ranch NeighborhoodHighlights
- Heated In Ground Pool
- Solar Power System
- Engineered Wood Flooring
- Wood Ranch Elementary School Rated A-
- Property is near a park
- Guest Suites
About This Home
As of February 2022Welcome to this move-in ready home waiting for you to enjoy!
Step in to the inviting (2 story) entrance with dark wood floors presenting a contemporary feel opening to a bright and spacious living room/dining room combination with vaulted ceilings. Plantation shutters throughout offer the choice of maximum light or privacy. You will appreciate the polished concrete floors due to their ease of care and ability to highlight colorful area rugs.
The dining room leads to a cook's kitchen with newer cabinetry, ample storage, and all stainless steel appliances including the refrigerator. Granite counters and breakfast bar for four, as well as room for an eat in nook make this a highly functional space. The adjacent family room offers a cozy updated fireplace with room for a 70 inch TV with all wiring concealed in the wall.
The family room leads out to an entertainer's rear yard with covered patio, built-in BBQ, maintenance free artificial turf, a 12 person in ground spa next to a fireplace for chilly nights or s'mores in the summer.
One BR and a 3/4 bath is located on the ground level. Three additional BR's and spacious bonus room/bed room awaits upstairs. One BR has built-in drawers and shelving making it ideal for a home office. Other BR's all have organized closets.
The large comfortable main BR has an ensuite bath newly renovated with upgraded modern tile, individually lighted mirrors, featuring a separate shower and a relaxing soaking tub. A spacious organized walk-in closet is also located in this area.
All this plus a 3 car garage with epoxied floors, extra storage and a work bench.
This tastefully updated 5 BR, 3 BA Wood Ranch beauty is located on a desirable cul-de-sac close to Sycamore Canyon Park and Wood Ranch Elementary.
Last Agent to Sell the Property
Coldwell Banker Realty License #01004685 Listed on: 01/03/2022

Last Buyer's Agent
Stephen Christie
Coldwell Banker Residential License #01036721
Home Details
Home Type
- Single Family
Est. Annual Taxes
- $14,623
Year Built
- Built in 1993 | Remodeled
Lot Details
- 7,349 Sq Ft Lot
- Cul-De-Sac
- South Facing Home
- Fenced Yard
- Block Wall Fence
- Water-Smart Landscaping
- Rectangular Lot
- Front and Back Yard Sprinklers
- Lawn
- Back and Front Yard
- Property is zoned RMOD-5.1
HOA Fees
- $123 Monthly HOA Fees
Parking
- 3 Car Direct Access Garage
- Parking Storage or Cabinetry
- Side Facing Garage
- Three Garage Doors
- Garage Door Opener
- Driveway
- Guest Parking
Home Design
- Mediterranean Architecture
- Turnkey
- Slab Foundation
- Frame Construction
- Fire Retardant Roof
- Concrete Roof
- Wood Siding
- Concrete Siding
- Concrete Perimeter Foundation
- Stucco
Interior Spaces
- 2,824 Sq Ft Home
- 2-Story Property
- Ceiling height of 9 feet or more
- Gas Fireplace
- Double Pane Windows
- Plantation Shutters
- Window Screens
- Formal Entry
- Family Room with Fireplace
- Family Room Off Kitchen
- Living Room with Fireplace
- Bonus Room
- Storage
Kitchen
- Breakfast Area or Nook
- Eat-In Kitchen
- Breakfast Bar
- Gas Oven
- Self-Cleaning Oven
- Gas Cooktop
- Microwave
- Dishwasher
- Granite Countertops
- Disposal
Flooring
- Engineered Wood
- Carpet
- Concrete
Bedrooms and Bathrooms
- 5 Bedrooms
- Walk-In Closet
- Remodeled Bathroom
- 3 Full Bathrooms
- Low Flow Toliet
- Bathtub with Shower
- Low Flow Shower
Laundry
- Laundry Room
- Gas Dryer Hookup
Home Security
- Security System Leased
- Fire and Smoke Detector
Eco-Friendly Details
- Energy-Efficient Appliances
- Energy-Efficient Windows
- Solar Power System
Pool
- Heated In Ground Pool
- Heated Spa
- In Ground Spa
- Gunite Pool
- Outdoor Pool
- Gunite Spa
- Fence Around Pool
Outdoor Features
- Covered patio or porch
- Outdoor Grill
- Rain Gutters
Schools
- Wood Ranch Elementary School
- Sinaloa Middle School
- Royal High School
Utilities
- Forced Air Heating and Cooling System
- Heating System Uses Natural Gas
- Vented Exhaust Fan
- Underground Utilities
- 220 Volts in Garage
- Municipal Utilities District Water
- High-Efficiency Water Heater
- Natural Gas Water Heater
- Sewer in Street
- Sewer Paid
- Cable TV Available
Additional Features
- Wheelchair Adaptable
- Property is near a park
Listing and Financial Details
- Home warranty included in the sale of the property
- Legal Lot and Block 307 / 405300
- Assessor Parcel Number 5800332305
- $15,000 Seller Concession
Community Details
Overview
- Association fees include clubhouse, on site security
- Sycamore Village/East Ridge Association
- East Ridge 380 Subdivision
- Property managed by Emmons Mngmt.
- The community has rules related to covenants, conditions, and restrictions
Recreation
- Community Pool
- Hiking Trails
- Bike Trail
Additional Features
- Guest Suites
- Security Service
Ownership History
Purchase Details
Home Financials for this Owner
Home Financials are based on the most recent Mortgage that was taken out on this home.Purchase Details
Home Financials for this Owner
Home Financials are based on the most recent Mortgage that was taken out on this home.Purchase Details
Home Financials for this Owner
Home Financials are based on the most recent Mortgage that was taken out on this home.Purchase Details
Home Financials for this Owner
Home Financials are based on the most recent Mortgage that was taken out on this home.Purchase Details
Home Financials for this Owner
Home Financials are based on the most recent Mortgage that was taken out on this home.Purchase Details
Home Financials for this Owner
Home Financials are based on the most recent Mortgage that was taken out on this home.Purchase Details
Home Financials for this Owner
Home Financials are based on the most recent Mortgage that was taken out on this home.Similar Homes in Simi Valley, CA
Home Values in the Area
Average Home Value in this Area
Purchase History
| Date | Type | Sale Price | Title Company |
|---|---|---|---|
| Grant Deed | $1,205,000 | Equity Title | |
| Interfamily Deed Transfer | -- | Consumers Title Company | |
| Interfamily Deed Transfer | -- | Fidelity National Title | |
| Grant Deed | $650,000 | Fidelity National Title | |
| Interfamily Deed Transfer | -- | Fnt | |
| Interfamily Deed Transfer | -- | North American Title Co | |
| Grant Deed | $329,000 | First American Title Ins Co |
Mortgage History
| Date | Status | Loan Amount | Loan Type |
|---|---|---|---|
| Open | $964,000 | New Conventional | |
| Previous Owner | $543,000 | New Conventional | |
| Previous Owner | $595,000 | New Conventional | |
| Previous Owner | $567,000 | New Conventional | |
| Previous Owner | $64,935 | Credit Line Revolving | |
| Previous Owner | $520,000 | New Conventional | |
| Previous Owner | $395,000 | New Conventional | |
| Previous Owner | $154,875 | New Conventional | |
| Previous Owner | $406,800 | New Conventional | |
| Previous Owner | $400,000 | Unknown | |
| Previous Owner | $60,000 | Credit Line Revolving | |
| Previous Owner | $300,000 | No Value Available | |
| Previous Owner | $50,000 | Credit Line Revolving | |
| Previous Owner | $330,000 | Unknown | |
| Previous Owner | $330,000 | Unknown | |
| Previous Owner | $295,900 | No Value Available |
Property History
| Date | Event | Price | Change | Sq Ft Price |
|---|---|---|---|---|
| 02/10/2022 02/10/22 | Sold | $1,205,000 | 0.0% | $427 / Sq Ft |
| 01/11/2022 01/11/22 | Pending | -- | -- | -- |
| 12/30/2021 12/30/21 | For Sale | $1,205,000 | +85.4% | $427 / Sq Ft |
| 04/09/2013 04/09/13 | Sold | $650,000 | 0.0% | $230 / Sq Ft |
| 03/10/2013 03/10/13 | Pending | -- | -- | -- |
| 01/30/2013 01/30/13 | For Sale | $650,000 | -- | $230 / Sq Ft |
Tax History Compared to Growth
Tax History
| Year | Tax Paid | Tax Assessment Tax Assessment Total Assessment is a certain percentage of the fair market value that is determined by local assessors to be the total taxable value of land and additions on the property. | Land | Improvement |
|---|---|---|---|---|
| 2025 | $14,623 | $1,278,755 | $831,457 | $447,298 |
| 2024 | $14,623 | $1,253,682 | $815,154 | $438,528 |
| 2023 | $13,760 | $1,229,100 | $799,170 | $429,930 |
| 2022 | $8,873 | $754,249 | $301,699 | $452,550 |
| 2021 | $8,834 | $739,460 | $295,783 | $443,677 |
| 2020 | $8,668 | $731,880 | $292,751 | $439,129 |
| 2019 | $8,279 | $717,530 | $287,011 | $430,519 |
| 2018 | $8,227 | $703,462 | $281,384 | $422,078 |
| 2017 | $8,058 | $689,669 | $275,867 | $413,802 |
| 2016 | $7,704 | $676,147 | $270,458 | $405,689 |
| 2015 | $7,556 | $665,994 | $266,397 | $399,597 |
| 2014 | $7,467 | $652,950 | $261,180 | $391,770 |
Agents Affiliated with this Home
-
Liz Reilly
L
Seller's Agent in 2022
Liz Reilly
Coldwell Banker Realty
(805) 495-1048
1 in this area
4 Total Sales
-
S
Buyer's Agent in 2022
Stephen Christie
Coldwell Banker Residential
-
Robert Harris

Seller's Agent in 2013
Robert Harris
Keller Williams Exclusive Properties
(805) 279-7096
36 in this area
93 Total Sales
Map
Source: Conejo Simi Moorpark Association of REALTORS®
MLS Number: 221006460
APN: 580-0-332-305
- 607 Hawks Bill Place
- 619 Windswept Place
- 335 Kitetail St
- 368 High Meadow St
- 536 Granite Hills St
- 508 Bannister Way Unit B
- 535 Winncastle St
- 560 Granite Hills St
- 717 Warrendale St
- 494 Bannister Way Unit B
- 762 Twin Peaks Ave
- 768 Twin Peaks Ave
- 525 Yarrow Dr
- 544 Hooper Ave
- 552 Hooper Ave
- 162 Dusty Rose Ct
- 591 Chippendale Ave
- 594 Yarrow Dr
- 598 Yarrow Dr
- 136 Heath Meadow Place






