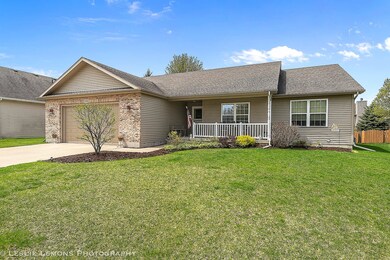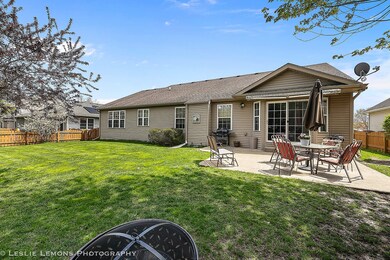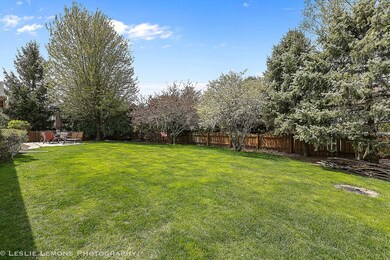
553 S Geneva St Maple Park, IL 60151
Highlights
- Vaulted Ceiling
- Wood Flooring
- Lower Floor Utility Room
- Ranch Style House
- <<bathWithWhirlpoolToken>>
- Stainless Steel Appliances
About This Home
As of June 2020From the moment you enter this lovely ranch home, you will be saying, "Finally, Home Sweet Home"! Everything about this 3 bedroom, 2.5 bath ranch gives you all the feels of the coziness of home. You'll love the open floor plan and how it effortlessly flows from the entry to family room and into the kitchen, making it an ideal place to entertain. The vaulted ceilings, natural lighting and the gleaming hardwood floor invite you into the space. Enjoy cooking and hosting dinner parties in your gourmet chef's kitchen. This spacious kitchen has tons of storage space, quartz counters, SS Appliances, and a large island and peninsula. It is the perfect spot to congregate. After the day comes to an end on those chilly winter evenings, you will love sitting in the family room in front of your beautiful stone fireplace, warming up. Want to enjoy a weekend movie? This is the place with the surround sound system! As if this home couldn't be more inviting, you will absolutely fall in love with the huge master suite with trey ceilings, spacious walk-in closet and a luxurious private bath complete with dual sinks, separate shower and soaking tub. While the main level may be inviting and welcoming with 2 additional bedrooms, a full bath and laundry room, the basement cannot be ignored in adding to the charm! . Tons of storage space, a bath, workroom and extra family room, is the cherry on top! Further enjoy your gatherings in the basement with custom bar. But the inside of the home isn't the only thing that stands out...outside you will love spending time on those summer days, in your fully fenced and beautifully landscaped backyard! The home has been freshly painted and has been well-maintained and loved, which is why it feels so homey! Call today to schedule your showing before this gem is gone!
Home Details
Home Type
- Single Family
Est. Annual Taxes
- $9,108
Year Built
- 2004
Lot Details
- East or West Exposure
- Fenced Yard
Parking
- Attached Garage
- Garage ceiling height seven feet or more
- Heated Garage
- Garage Door Opener
- Driveway
- Garage Is Owned
Home Design
- Ranch Style House
- Brick Exterior Construction
Interior Spaces
- Vaulted Ceiling
- Attached Fireplace Door
- Gas Log Fireplace
- Workroom
- Lower Floor Utility Room
- Storage Room
- Wood Flooring
Kitchen
- Oven or Range
- <<microwave>>
- Dishwasher
- Stainless Steel Appliances
- Disposal
Bedrooms and Bathrooms
- Primary Bathroom is a Full Bathroom
- Bathroom on Main Level
- <<bathWithWhirlpoolToken>>
- Separate Shower
Laundry
- Laundry on main level
- Dryer
- Washer
Finished Basement
- Basement Fills Entire Space Under The House
- Finished Basement Bathroom
Utilities
- Central Air
- Heating System Uses Gas
Listing and Financial Details
- Homeowner Tax Exemptions
Ownership History
Purchase Details
Home Financials for this Owner
Home Financials are based on the most recent Mortgage that was taken out on this home.Purchase Details
Home Financials for this Owner
Home Financials are based on the most recent Mortgage that was taken out on this home.Similar Homes in Maple Park, IL
Home Values in the Area
Average Home Value in this Area
Purchase History
| Date | Type | Sale Price | Title Company |
|---|---|---|---|
| Warranty Deed | $262,000 | Fidelity National Title Co | |
| Warranty Deed | $279,000 | First American Title |
Mortgage History
| Date | Status | Loan Amount | Loan Type |
|---|---|---|---|
| Open | $220,800 | New Conventional | |
| Previous Owner | $209,600 | New Conventional | |
| Previous Owner | $130,000 | New Conventional | |
| Previous Owner | $165,453 | Stand Alone First | |
| Previous Owner | $171,000 | Stand Alone First | |
| Previous Owner | $50,000 | New Conventional | |
| Previous Owner | $177,000 | New Conventional | |
| Previous Owner | $100,000 | New Conventional |
Property History
| Date | Event | Price | Change | Sq Ft Price |
|---|---|---|---|---|
| 06/12/2020 06/12/20 | Sold | $262,000 | -2.9% | $132 / Sq Ft |
| 05/07/2020 05/07/20 | Pending | -- | -- | -- |
| 05/06/2020 05/06/20 | For Sale | $269,900 | -3.3% | $136 / Sq Ft |
| 11/30/2016 11/30/16 | Sold | $279,000 | -0.4% | $140 / Sq Ft |
| 09/19/2016 09/19/16 | Pending | -- | -- | -- |
| 08/12/2016 08/12/16 | For Sale | $280,000 | -- | $141 / Sq Ft |
Tax History Compared to Growth
Tax History
| Year | Tax Paid | Tax Assessment Tax Assessment Total Assessment is a certain percentage of the fair market value that is determined by local assessors to be the total taxable value of land and additions on the property. | Land | Improvement |
|---|---|---|---|---|
| 2024 | $9,108 | $111,214 | $7,040 | $104,174 |
| 2023 | $9,108 | $102,301 | $6,586 | $95,715 |
| 2022 | $8,920 | $97,635 | $6,286 | $91,349 |
| 2021 | $8,654 | $92,959 | $5,985 | $86,974 |
| 2020 | $8,350 | $90,059 | $5,798 | $84,261 |
| 2019 | $8,122 | $86,280 | $5,555 | $80,725 |
| 2018 | $7,632 | $79,393 | $5,253 | $74,140 |
| 2017 | $7,449 | $75,584 | $5,001 | $70,583 |
| 2016 | $5,272 | $59,756 | $13,829 | $45,927 |
| 2015 | -- | $56,114 | $12,986 | $43,128 |
| 2014 | -- | $53,067 | $12,499 | $40,568 |
| 2013 | -- | $67,099 | $12,952 | $54,147 |
Agents Affiliated with this Home
-
Bridgett Atwell

Seller's Agent in 2020
Bridgett Atwell
Compass
(815) 207-1169
68 Total Sales
-
Christine Salisbury

Buyer's Agent in 2020
Christine Salisbury
Baird Warner
(630) 567-7680
42 Total Sales
-
James Gregorio

Seller's Agent in 2016
James Gregorio
Century 21 Circle
(630) 440-7286
7 Total Sales
-
Tracy Long

Buyer's Agent in 2016
Tracy Long
john greene Realtor
(630) 800-6853
53 Total Sales
Map
Source: Midwest Real Estate Data (MRED)
MLS Number: MRD10707037
APN: 09-36-252-014
- 313 W Burlington Dr
- 640 S Joliet St
- 630 S Joliet St
- 528 S Joliet St
- 525 S Joliet St
- 527 S Joliet St
- 524 S Kincaid St
- 755 Ashton Dr
- 755 Ashton Dr
- 755 Ashton Dr
- 755 Ashton Dr
- 755 Ashton Dr
- 636 S Joliet St
- 632 S Joliet St
- 634 S Joliet St
- 523 S Joliet St
- 529 S Kincaid St
- 530 S Kincaid St
- 522 S Kincaid St
- 408 S Joliet St



