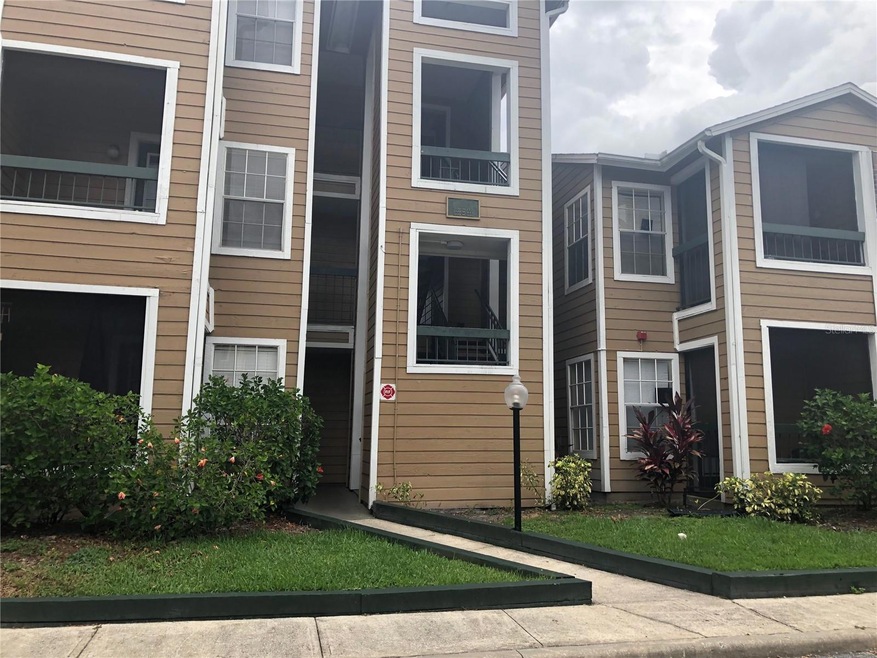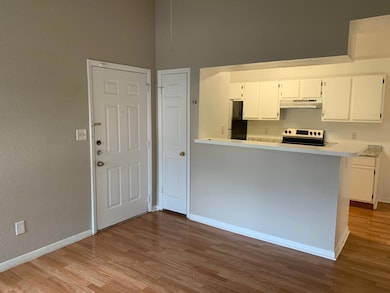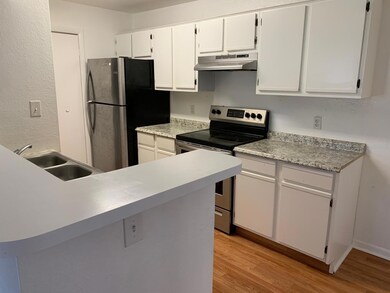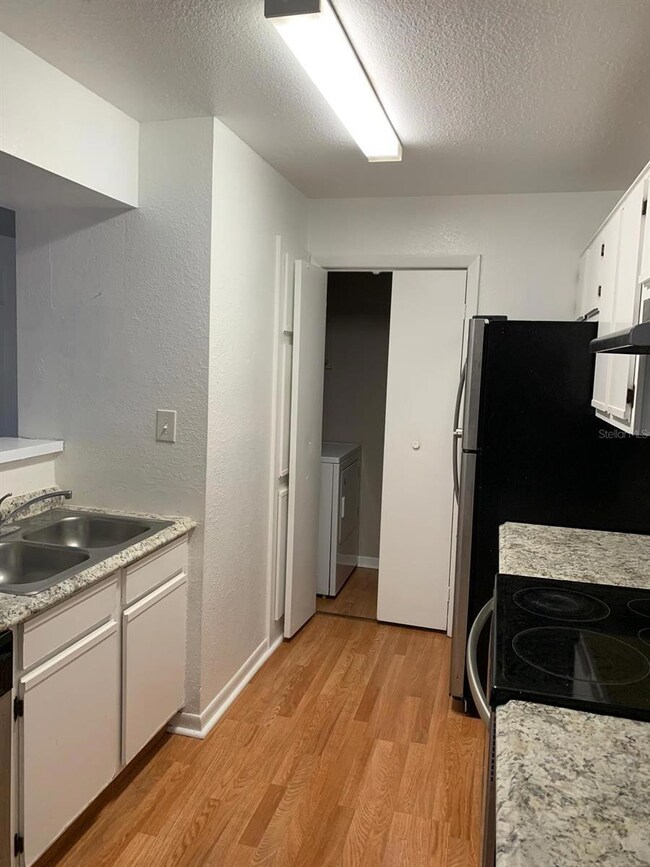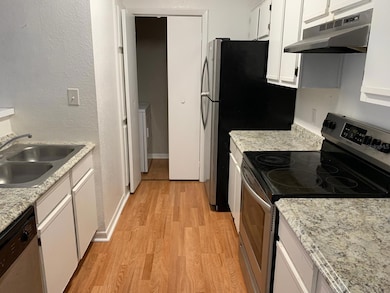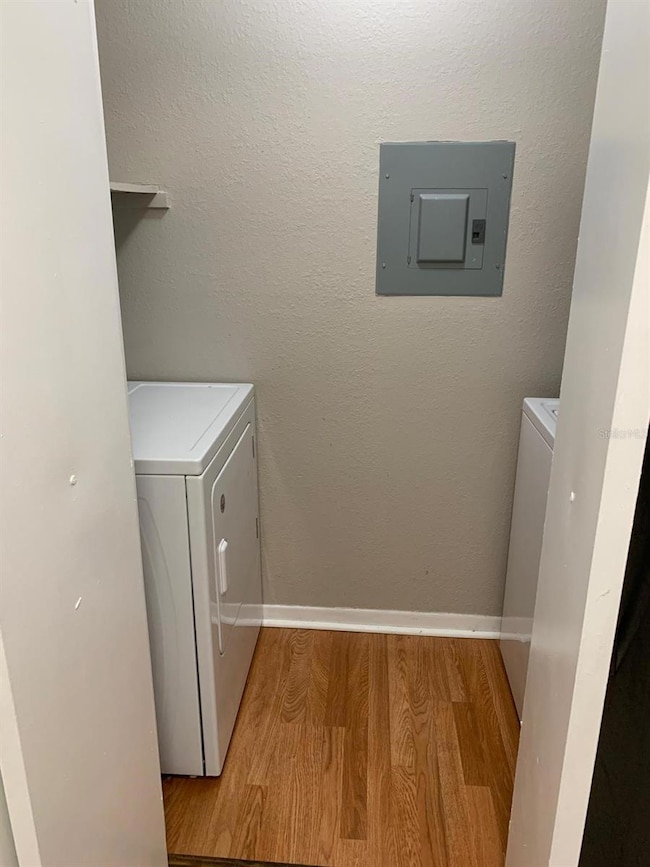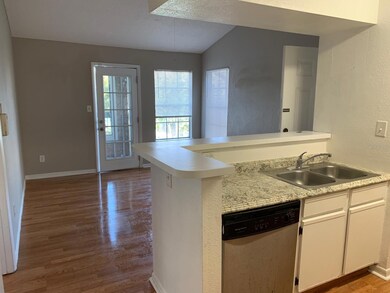
5530 Chrishire Way Unit D212 Orlando, FL 32822
Conway NeighborhoodEstimated payment $1,224/month
Highlights
- Fitness Center
- In Ground Pool
- Community Lake
- Boone High School Rated A
- Lake View
- Clubhouse
About This Home
Beautiful 1 bedroom 1 bath unit in the park like Regency Gardens community. This lovely 2nd floor unit features an open kitchen with stainless steel appliances & laminate flooring through for easy cleaning & maintenance. The shower has been updated and the unit has a washer & dryer closet for added convenience. Sit back, relax & enjoy your lake views from your private screened balcony. Regency Gardens is beautiful resort style community conveniently located near 417, 528 and 408, minutes away from Walt Disney World, Orlando International Airport and Downtown Orlando. This community features a clubhouse, two large pools, a fitness center, a tennis court, and an outdoor sand volleyball court.
Property Details
Home Type
- Condominium
Est. Annual Taxes
- $1,797
Year Built
- Built in 1987
HOA Fees
- $381 Monthly HOA Fees
Parking
- Open Parking
Property Views
- Lake
- Woods
Home Design
- Brick Exterior Construction
- Slab Foundation
- Shingle Roof
Interior Spaces
- 580 Sq Ft Home
- 3-Story Property
- Ceiling Fan
- Blinds
- Combination Dining and Living Room
- Laminate Flooring
Kitchen
- Range with Range Hood
- Dishwasher
Bedrooms and Bathrooms
- 1 Bedroom
- 1 Full Bathroom
Laundry
- Laundry closet
- Dryer
- Washer
Outdoor Features
- In Ground Pool
- Balcony
Schools
- Lake George Elementary School
- Conway Middle School
- Boone High School
Utilities
- Central Air
- Cable TV Available
Additional Features
- East Facing Home
- Property is near public transit
Listing and Financial Details
- Visit Down Payment Resource Website
- Legal Lot and Block 212 / 7331
- Assessor Parcel Number 09-23-30-7331-04-212
Community Details
Overview
- Association fees include pool, ground maintenance, sewer, trash, water
- Janelle Boyd Association, Phone Number (407) 901-2603
- Visit Association Website
- Regency Gardens Condos
- Regency Gardens Subdivision
- The community has rules related to no truck, recreational vehicles, or motorcycle parking
- Community Lake
Amenities
- Clubhouse
Recreation
- Tennis Courts
- Community Playground
- Fitness Center
- Community Pool
- Community Spa
Pet Policy
- Pets up to 35 lbs
- Pet Size Limit
- 2 Pets Allowed
- Breed Restrictions
Map
Home Values in the Area
Average Home Value in this Area
Tax History
| Year | Tax Paid | Tax Assessment Tax Assessment Total Assessment is a certain percentage of the fair market value that is determined by local assessors to be the total taxable value of land and additions on the property. | Land | Improvement |
|---|---|---|---|---|
| 2025 | $1,797 | $96,498 | -- | -- |
| 2024 | $1,599 | $96,498 | -- | -- |
| 2023 | $1,599 | $92,800 | $18,560 | $74,240 |
| 2022 | $1,388 | $72,500 | $14,500 | $58,000 |
| 2021 | $1,303 | $66,700 | $13,340 | $53,360 |
| 2020 | $1,153 | $60,900 | $12,180 | $48,720 |
| 2019 | $1,111 | $55,100 | $11,020 | $44,080 |
| 2018 | $894 | $49,300 | $9,860 | $39,440 |
| 2017 | $796 | $40,600 | $8,120 | $32,480 |
| 2016 | $708 | $32,400 | $6,480 | $25,920 |
| 2015 | $736 | $33,100 | $6,620 | $26,480 |
| 2014 | $580 | $31,900 | $6,380 | $25,520 |
Property History
| Date | Event | Price | Change | Sq Ft Price |
|---|---|---|---|---|
| 04/28/2025 04/28/25 | Pending | -- | -- | -- |
| 11/20/2024 11/20/24 | Price Changed | $125,000 | -12.0% | $216 / Sq Ft |
| 06/04/2024 06/04/24 | For Sale | $142,000 | 0.0% | $245 / Sq Ft |
| 04/01/2022 04/01/22 | Rented | $1,200 | 0.0% | -- |
| 03/18/2022 03/18/22 | Under Contract | -- | -- | -- |
| 02/16/2022 02/16/22 | For Rent | $1,200 | +20.0% | -- |
| 03/16/2021 03/16/21 | Rented | $1,000 | 0.0% | -- |
| 03/08/2021 03/08/21 | Under Contract | -- | -- | -- |
| 02/22/2021 02/22/21 | Price Changed | $1,000 | -2.4% | $2 / Sq Ft |
| 01/27/2021 01/27/21 | For Rent | $1,025 | +5.1% | -- |
| 05/21/2020 05/21/20 | Rented | $975 | 0.0% | -- |
| 02/24/2020 02/24/20 | For Rent | $975 | 0.0% | -- |
| 11/01/2018 11/01/18 | Sold | $77,000 | -3.6% | $133 / Sq Ft |
| 09/26/2018 09/26/18 | Pending | -- | -- | -- |
| 08/29/2018 08/29/18 | For Sale | $79,900 | 0.0% | $138 / Sq Ft |
| 03/21/2018 03/21/18 | Rented | $875 | 0.0% | -- |
| 03/15/2018 03/15/18 | Under Contract | -- | -- | -- |
| 01/31/2018 01/31/18 | For Rent | $875 | -- | -- |
Deed History
| Date | Type | Sale Price | Title Company |
|---|---|---|---|
| Warranty Deed | $77,000 | Specialty Title Services Llc | |
| Trustee Deed | $4,100 | None Available | |
| Special Warranty Deed | $132,000 | Equity Land Title Llc |
Mortgage History
| Date | Status | Loan Amount | Loan Type |
|---|---|---|---|
| Previous Owner | $105,592 | Purchase Money Mortgage | |
| Previous Owner | $19,798 | Credit Line Revolving |
Similar Homes in Orlando, FL
Source: Stellar MLS
MLS Number: O6210102
APN: 09-2330-7331-04-212
- 5530 Chrishire Way Unit D204
- 4301 Lizshire Ln Unit 306
- 4301 Lizshire Ln Unit C308
- 4301 Lizshire Ln Unit c-109
- 4301 Lizshire Ln Unit C211
- 4200 Thornbriar Ln Unit 208
- 4400 Thornbriar Ln Unit A201
- 4400 Thornbriar Ln Unit A202
- 4225 Thornbriar Ln Unit 305
- 4367 Thornbriar Ln Unit P105
- 4367 Thornbriar Ln Unit P108
- 5501 Rosebriar Way Unit 111
- 4401 Thornbriar Ln Unit 202
- 5587 Devonbriar Way Unit 106
- 5587 Devonbriar Way Unit J104
- 5587 Devonbriar Way Unit 105
- 5587 Devonbriar Way Unit J207
- 4350 Perkinshire Ln Unit Q108
- 4350 Perkinshire Ln Unit Q111
- 5545 Devonbriar Way Unit I205
