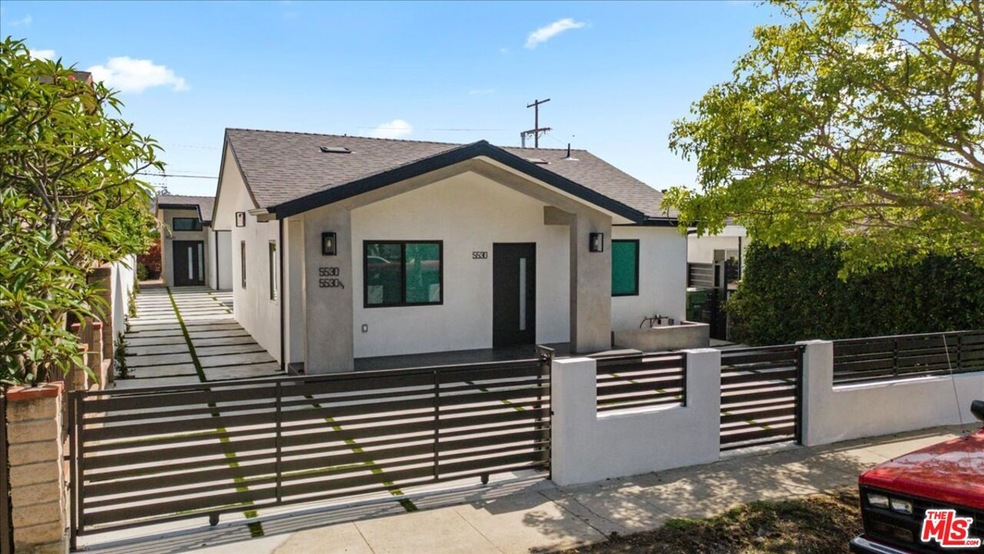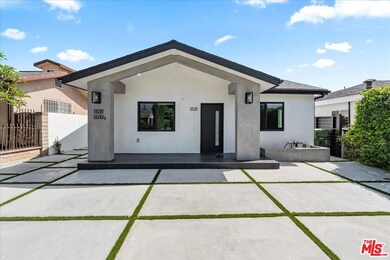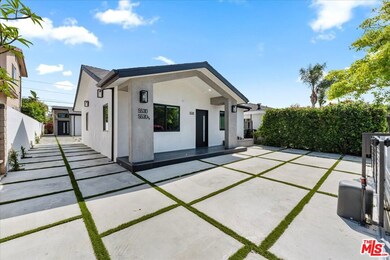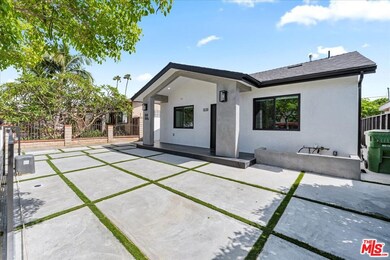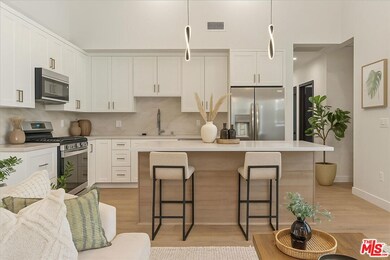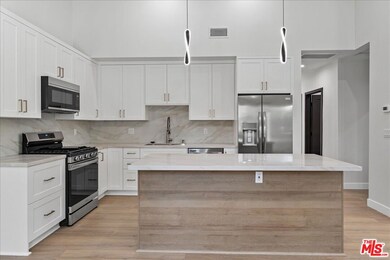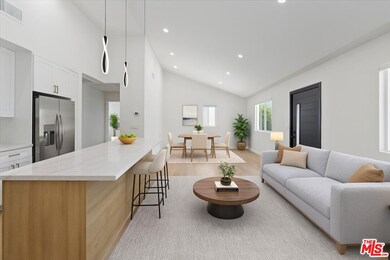
5530 Geer St Los Angeles, CA 90016
West Adams NeighborhoodEstimated payment $8,369/month
Highlights
- Contemporary Architecture
- Quartz Countertops
- Breakfast Area or Nook
- High Ceiling
- Covered patio or porch
- Fenced Yard
About This Home
Welcome to Trendy West Adams Remodeled Home with Brand New ADU. Discover this beautifully reimagined gem in the heart of West Adams, one of LA's most sought-after and rapidly evolving neighborhoods. This turnkey property features a thoughtfully updated main home and a stylish Accessory Dwelling Unit (ADU) offering flexibility, functionality, and added value. The main residence boasts 3 bedrooms and 2 bathrooms across approximately 1,174 sq ft, with an open-concept layout, modern finishes, and an abundance of natural light that creates a warm and inviting space for both relaxing and entertaining. The detached 1-bedroom, 1-bath ADU spans approximately 535 sq ft and includes its laundry, making it an ideal option for guests, extended family, or rental income potential. Set on a peaceful, tree-lined street, this home blends suburban tranquility with urban convenience. Enjoy easy access to Culver City, the Expo Line, and some of LA's best cafes, galleries, and restaurants. West Adams continues to thrive, offering historic charm, vibrant community energy, and strong investment appeal. Don't miss this rare opportunity to own a move-in-ready home with a permitted ADU in one of Los Angeles's most dynamic and desirable neighborhoods. Photos have AI VS.
Open House Schedule
-
Sunday, July 27, 20251:00 to 4:00 pm7/27/2025 1:00:00 PM +00:007/27/2025 4:00:00 PM +00:00Add to Calendar
Home Details
Home Type
- Single Family
Est. Annual Taxes
- $787
Year Built
- Built in 1947 | Remodeled
Lot Details
- 4,801 Sq Ft Lot
- Lot Dimensions are 40x120
- North Facing Home
- Fenced Yard
- Gated Home
- Back Yard
- Property is zoned LARD2
Home Design
- Contemporary Architecture
- Turnkey
- Stucco
Interior Spaces
- 1,709 Sq Ft Home
- 1-Story Property
- Built-In Features
- High Ceiling
- Recessed Lighting
- Double Pane Windows
- Entryway
- Family Room
- Dining Area
- Vinyl Plank Flooring
Kitchen
- Breakfast Area or Nook
- Convection Oven
- Gas Cooktop
- Microwave
- Dishwasher
- Kitchen Island
- Quartz Countertops
- Disposal
Bedrooms and Bathrooms
- 4 Bedrooms
- Walk-In Closet
- Remodeled Bathroom
- Powder Room
- 3 Bathrooms
- Double Vanity
- Bathtub with Shower
Laundry
- Laundry Room
- Dryer
- Washer
Home Security
- Carbon Monoxide Detectors
- Fire and Smoke Detector
Parking
- 4 Open Parking Spaces
- 4 Parking Spaces
- Auto Driveway Gate
- Driveway
- On-Street Parking
Outdoor Features
- Covered patio or porch
Utilities
- Central Heating and Cooling System
- Tankless Water Heater
- Sewer in Street
Community Details
- 2 Units
Listing and Financial Details
- Assessor Parcel Number 5048-024-008
Map
Home Values in the Area
Average Home Value in this Area
Tax History
| Year | Tax Paid | Tax Assessment Tax Assessment Total Assessment is a certain percentage of the fair market value that is determined by local assessors to be the total taxable value of land and additions on the property. | Land | Improvement |
|---|---|---|---|---|
| 2024 | $787 | $48,454 | $25,385 | $23,069 |
| 2023 | $779 | $47,505 | $24,888 | $22,617 |
| 2022 | $752 | $46,574 | $24,400 | $22,174 |
| 2021 | $736 | $45,662 | $23,922 | $21,740 |
| 2019 | $719 | $44,310 | $23,213 | $21,097 |
| 2018 | $682 | $43,442 | $22,758 | $20,684 |
| 2016 | $647 | $41,757 | $21,875 | $19,882 |
| 2015 | $640 | $41,131 | $21,547 | $19,584 |
| 2014 | $654 | $40,326 | $21,125 | $19,201 |
Property History
| Date | Event | Price | Change | Sq Ft Price |
|---|---|---|---|---|
| 07/22/2025 07/22/25 | For Sale | $1,499,000 | +111.1% | $877 / Sq Ft |
| 09/23/2024 09/23/24 | Sold | $710,000 | +7.7% | $845 / Sq Ft |
| 05/16/2024 05/16/24 | Pending | -- | -- | -- |
| 05/16/2024 05/16/24 | For Sale | $659,000 | -7.2% | $785 / Sq Ft |
| 05/09/2024 05/09/24 | Off Market | $710,000 | -- | -- |
| 05/02/2024 05/02/24 | For Sale | $659,000 | -- | $785 / Sq Ft |
Purchase History
| Date | Type | Sale Price | Title Company |
|---|---|---|---|
| Grant Deed | $710,000 | Lawyers Title Company |
Similar Homes in the area
Source: The MLS
MLS Number: 25556841
APN: 5048-024-008
- 5511 Smiley Dr
- 5459 Carlin St
- 5441 Blackwelder St
- 5614 W Adams Blvd
- 5443 1/2 Blackwelder St
- 5505 Homeside Ave
- 2910 S Curson Ave
- 2907 S Ridgeley Dr
- 2541 S Curson Ave
- 5413 Homeside Ave
- 5338 Smiley Dr
- 5323 Blackwelder St
- 5524 Spokane St
- 2933 Thurman Ave
- 2701 S Cloverdale Ave
- 2401 Carmona Ave
- 2736 S Cloverdale Ave
- 2635 S Cloverdale Ave
- 2333 Hauser Blvd
- 2927 S Genesee Ave
- 5611 Carlin St
- 5459 Carlin St Unit 1
- 5459 Carlin St Unit 3
- 5459 Carlin St
- 5564 Homeside Ave Unit 3
- 5426 Blackwelder St Unit 2
- 5426 Blackwelder St Unit 4
- 2915 Hauser Blvd Unit 4
- 2915 Hauser Blvd Unit 4
- 2922 Hauser Blvd Unit 4
- 2530 Carmona Ave
- 2538 Thurman Ave Unit 1
- 2923 S Burnside Ave Unit 1
- 2921 Burnside Ave Unit ALL
- 2533 Thurman Ave Unit 1/2
- 5533 W Jefferson Blvd Unit 1
- 2405 Hauser Blvd Unit 109
- 2405 Hauser Blvd
- 2419-2425 S Ridgeley Dr
- 2808 S Cloverdale Ave Unit 3/4
