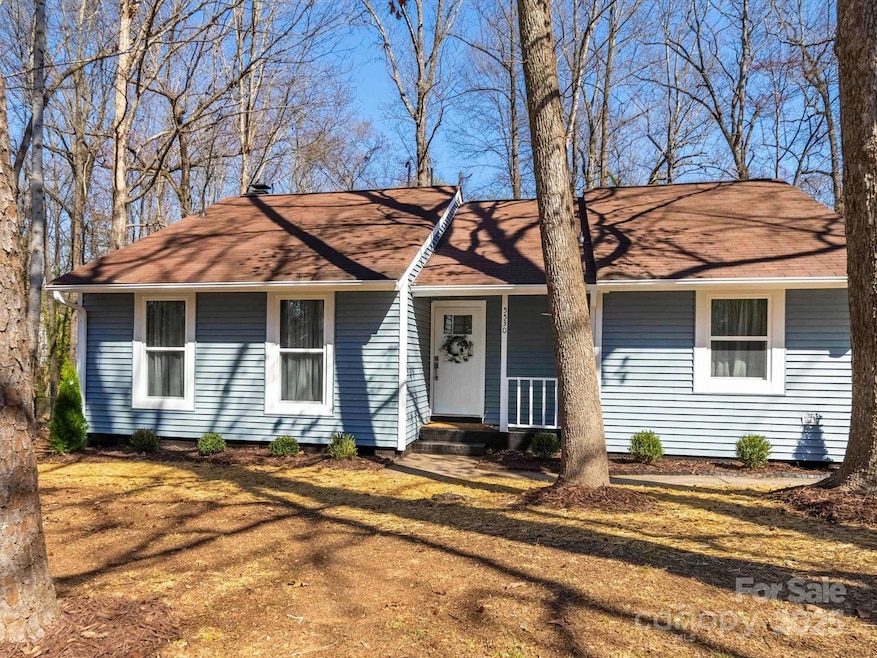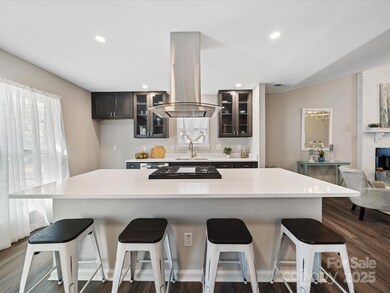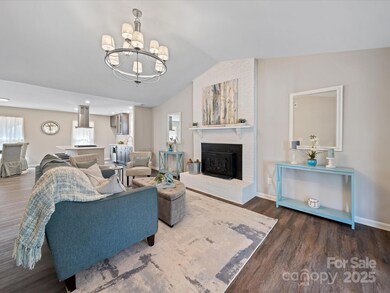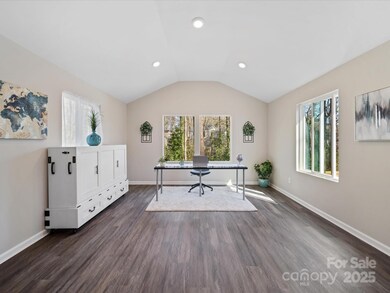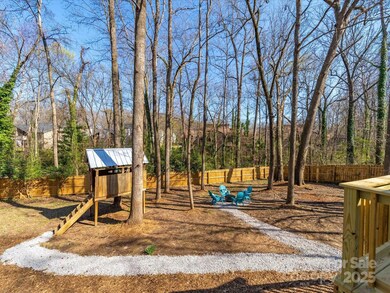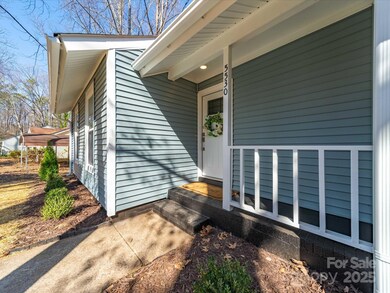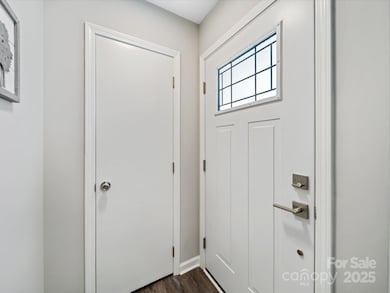
5530 Great Wagon Rd Charlotte, NC 28215
Windsor Park NeighborhoodHighlights
- Open Floorplan
- Wooded Lot
- Covered patio or porch
- Deck
- Ranch Style House
- Walk-In Closet
About This Home
As of April 2025Open 2-4 March 15. Renovated ranch less than 6 miles from Uptown Charlotte in quickly transitioning area of town! Boasting 2 original bedrooms plus a recently updated rear space converted to act as a 3rd bedroom/bonus room or home office. This room is flooded in natural light & has access to new rear deck. LVP throughout. No thresholds on the interior. Quartz counters, abundant new lighting, updated hardware, new cabinets in kitchen & baths. Primary boasts both a walk-in closet & a secondary closet off primary bath. Gas range/oven in kitchen w/new dishwasher. Great room w/wood burning stove inset. Primary w/sliding doors onto newly built, oversized, covered rear porch (could be screened), and deck with steps to a wooded wonderland. Rear has recently been seeded and the tree house/mini casita, has a new tin roof to add to the charm. Rear has a wooden privacy fence surrounding the rear perimeter. Brand new energy efficient windows, front & rear doors. Work permitted & inspected by city.
Last Agent to Sell the Property
NorthGroup Real Estate LLC Brokerage Email: JanTeel@TeelRealtyNCSC.com License #108885 Listed on: 03/13/2025

Co-Listed By
NorthGroup Real Estate LLC Brokerage Email: JanTeel@TeelRealtyNCSC.com License #297293
Home Details
Home Type
- Single Family
Est. Annual Taxes
- $2,170
Year Built
- Built in 1983
Lot Details
- Privacy Fence
- Wood Fence
- Back Yard Fenced
- Sloped Lot
- Wooded Lot
- Property is zoned R-12MF
Parking
- Driveway
Home Design
- Ranch Style House
- Transitional Architecture
- Composition Roof
- Vinyl Siding
Interior Spaces
- Open Floorplan
- Self Contained Fireplace Unit Or Insert
- Insulated Windows
- French Doors
- Entrance Foyer
- Great Room with Fireplace
- Vinyl Flooring
- Crawl Space
- Pull Down Stairs to Attic
Kitchen
- Gas Oven
- Gas Cooktop
- Dishwasher
- Kitchen Island
Bedrooms and Bathrooms
- 3 Main Level Bedrooms
- Walk-In Closet
- 2 Full Bathrooms
Laundry
- Laundry Room
- Washer and Electric Dryer Hookup
Outdoor Features
- Deck
- Covered patio or porch
Schools
- Devonshire Elementary School
- Cochran Collegiate Academy Middle School
- Garinger High School
Utilities
- Central Heating and Cooling System
- Heating System Uses Natural Gas
Community Details
- Alexander Place Subdivision
Listing and Financial Details
- Assessor Parcel Number 099-201-30
Ownership History
Purchase Details
Home Financials for this Owner
Home Financials are based on the most recent Mortgage that was taken out on this home.Purchase Details
Home Financials for this Owner
Home Financials are based on the most recent Mortgage that was taken out on this home.Purchase Details
Home Financials for this Owner
Home Financials are based on the most recent Mortgage that was taken out on this home.Purchase Details
Home Financials for this Owner
Home Financials are based on the most recent Mortgage that was taken out on this home.Purchase Details
Home Financials for this Owner
Home Financials are based on the most recent Mortgage that was taken out on this home.Similar Homes in Charlotte, NC
Home Values in the Area
Average Home Value in this Area
Purchase History
| Date | Type | Sale Price | Title Company |
|---|---|---|---|
| Warranty Deed | $400,000 | None Listed On Document | |
| Warranty Deed | $400,000 | None Listed On Document | |
| Special Warranty Deed | $216,000 | None Listed On Document | |
| Warranty Deed | $197,000 | None Listed On Document | |
| Warranty Deed | $93,000 | None Available | |
| Warranty Deed | $79,000 | -- |
Mortgage History
| Date | Status | Loan Amount | Loan Type |
|---|---|---|---|
| Open | $285,000 | New Conventional | |
| Closed | $285,000 | New Conventional | |
| Previous Owner | $225,888 | New Conventional | |
| Previous Owner | $225,888 | New Conventional | |
| Previous Owner | $83,700 | Purchase Money Mortgage | |
| Previous Owner | $78,053 | FHA | |
| Previous Owner | $60,000 | Unknown |
Property History
| Date | Event | Price | Change | Sq Ft Price |
|---|---|---|---|---|
| 04/14/2025 04/14/25 | Sold | $400,000 | +2.6% | $277 / Sq Ft |
| 03/14/2025 03/14/25 | Pending | -- | -- | -- |
| 03/13/2025 03/13/25 | For Sale | $389,888 | +97.9% | $270 / Sq Ft |
| 10/30/2024 10/30/24 | Sold | $197,000 | -28.3% | $167 / Sq Ft |
| 10/04/2024 10/04/24 | For Sale | $274,900 | -- | $233 / Sq Ft |
Tax History Compared to Growth
Tax History
| Year | Tax Paid | Tax Assessment Tax Assessment Total Assessment is a certain percentage of the fair market value that is determined by local assessors to be the total taxable value of land and additions on the property. | Land | Improvement |
|---|---|---|---|---|
| 2023 | $2,170 | $266,300 | $80,000 | $186,300 |
| 2022 | $1,823 | $175,900 | $50,000 | $125,900 |
| 2021 | $1,812 | $175,900 | $50,000 | $125,900 |
| 2020 | $1,805 | $175,900 | $50,000 | $125,900 |
| 2019 | $1,789 | $175,900 | $50,000 | $125,900 |
| 2018 | $1,198 | $85,700 | $14,400 | $71,300 |
| 2017 | $1,172 | $85,700 | $14,400 | $71,300 |
| 2016 | $1,163 | $85,700 | $14,400 | $71,300 |
| 2015 | $1,151 | $85,700 | $14,400 | $71,300 |
| 2014 | $1,163 | $85,700 | $14,400 | $71,300 |
Agents Affiliated with this Home
-
Janet Teel

Seller's Agent in 2025
Janet Teel
NorthGroup Real Estate LLC
(704) 641-0267
1 in this area
74 Total Sales
-
Julie Dailly

Seller Co-Listing Agent in 2025
Julie Dailly
NorthGroup Real Estate LLC
(704) 901-8900
1 in this area
60 Total Sales
-
Susan Billiar

Buyer's Agent in 2025
Susan Billiar
Allen Tate Realtors
(704) 619-0963
1 in this area
102 Total Sales
-
Tonja Morrell

Seller's Agent in 2024
Tonja Morrell
Stephen Cooley Real Estate
(803) 985-1240
1 in this area
77 Total Sales
-
N
Buyer's Agent in 2024
Non Member
NC_CanopyMLS
Map
Source: Canopy MLS (Canopy Realtor® Association)
MLS Number: 4233090
APN: 099-201-30
- 5534 Great Wagon Rd
- 4333 Dunwoody Dr
- 3900 Langley Rd
- 3612 Cobbleridge Dr
- 2830 Milton Rd
- 3941 Briarhill Dr
- 4009 Dunwoody Dr
- 3919 Briarhill Dr
- 4930 Crestmont Dr
- 4042 Uppergate Ln
- 2303 Valleyview Dr
- 4209 Donnybrook Place
- 4601 Mendham Dr
- 4533 Gainesborough Rd
- 4932 Delivau Dr
- 4833 Hickory Grove Rd
- 5008 Delivau Dr
- 4128 Donnybrook Place
- 2515 Carya Pond Ln
- 4821 Spring Lake Dr Unit C
