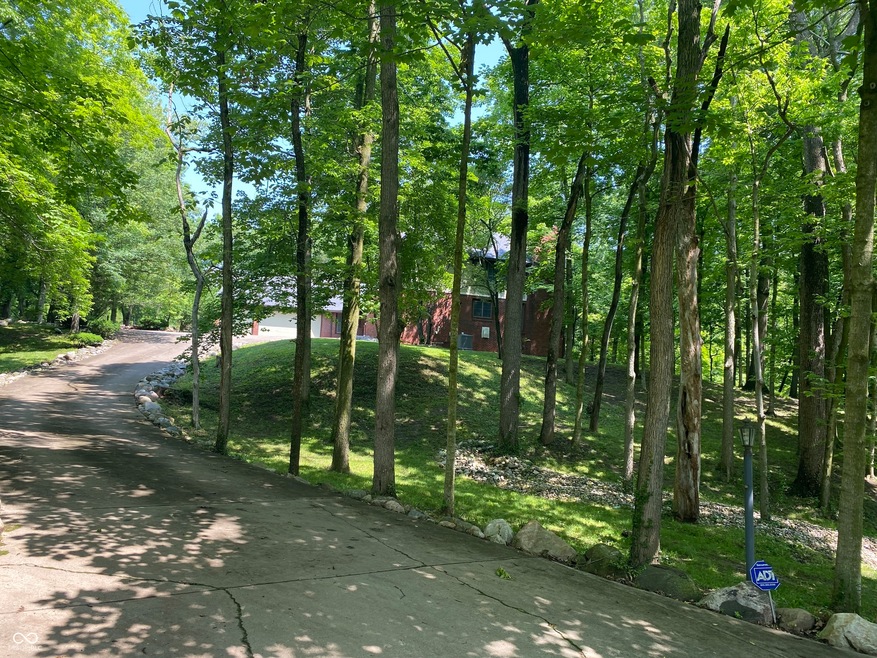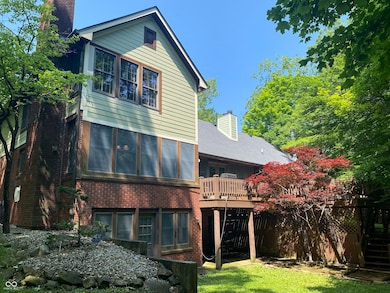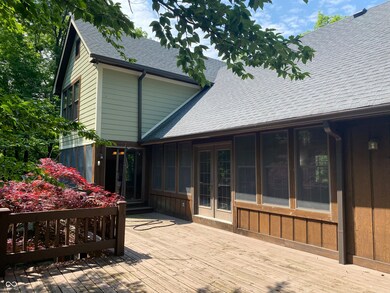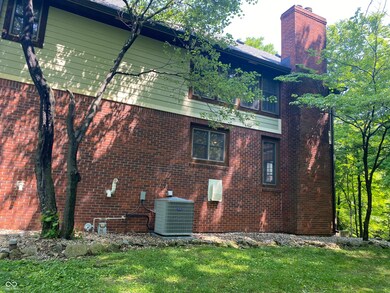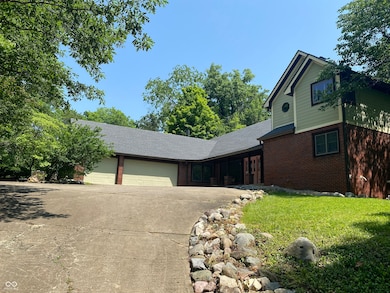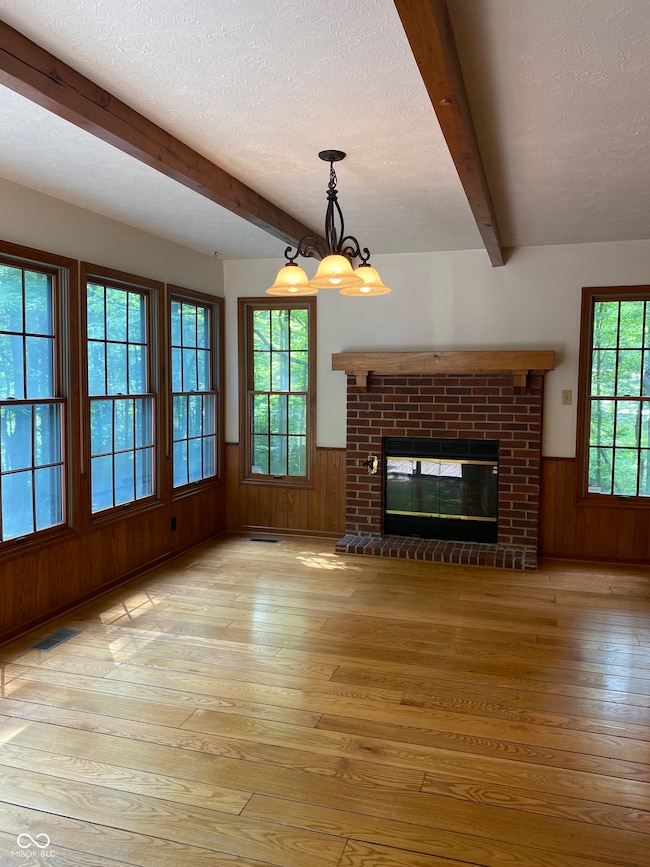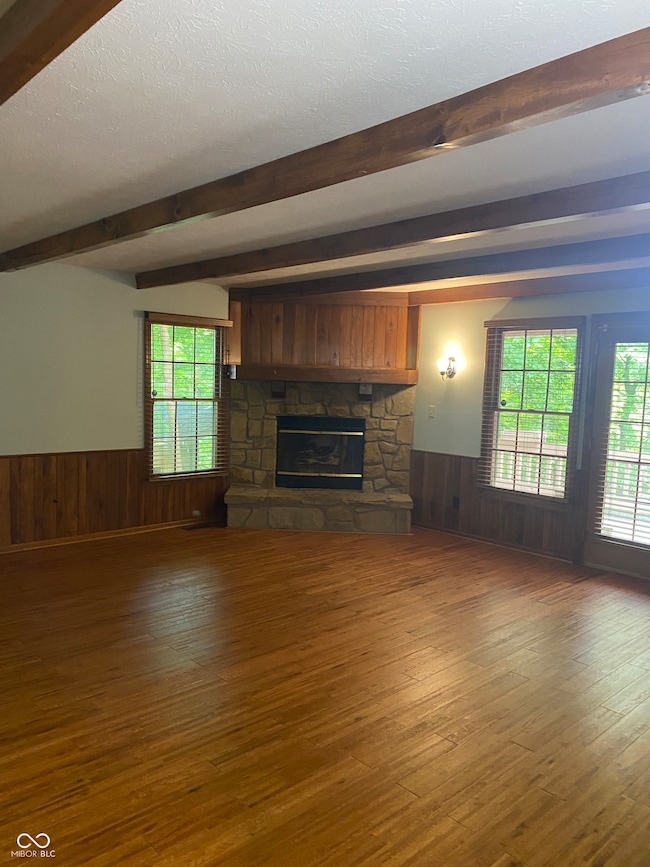
5530 Shawnee Trail Dr S Indianapolis, IN 46220
Devonshire NeighborhoodEstimated payment $4,219/month
Highlights
- 1.74 Acre Lot
- Traditional Architecture
- Wood Flooring
- Fireplace in Primary Bedroom
- Cathedral Ceiling
- No HOA
About This Home
How can a home be so convenient to downtown and yet have acreage? This is it !! One of a kind home, beautiful inside and out, pride of ownership shows. 2 primary bedrooms; one on the main floor and one upstairs, both with fireplaces. Great room is a generous 25 x 22, cathedral ceiling, floor to ceiling fireplace. Lots of kitchen cabinets, counter top space. Dining room has a fireplace. Finished walkout basement, with family room, fireplace, bedroom and full bath. Large deck looking out at park like setting all along back of the home. Many updates - new roof, gutters, fascia board, chimney 2024, HVAC 2022 and New well pump 2024. Direct vent water heater 2022. This home has so much to offer. Take a look, you'll be glad you did!
Last Listed By
F.C. Tucker Company Brokerage Email: shelton5147@gmail.com License #RB14020184 Listed on: 06/09/2025

Home Details
Home Type
- Single Family
Est. Annual Taxes
- $4,452
Year Built
- Built in 1989
Lot Details
- 1.74 Acre Lot
Parking
- 3 Car Attached Garage
Home Design
- Traditional Architecture
- Brick Exterior Construction
- Block Foundation
Interior Spaces
- 2-Story Property
- Built-in Bookshelves
- Woodwork
- Cathedral Ceiling
- Paddle Fans
- Gas Log Fireplace
- Thermal Windows
- Wood Frame Window
- Window Screens
- Entrance Foyer
- Family Room with Fireplace
- Great Room with Fireplace
- Dining Room with Fireplace
- 5 Fireplaces
- Attic Access Panel
Kitchen
- Breakfast Bar
- Oven
- Gas Cooktop
- Disposal
Flooring
- Wood
- Vinyl Plank
- Vinyl
Bedrooms and Bathrooms
- 4 Bedrooms
- Fireplace in Primary Bedroom
- Walk-In Closet
Finished Basement
- Walk-Out Basement
- Exterior Basement Entry
Accessible Home Design
- Handicap Accessible
- Accessibility Features
- Stair Lift
Utilities
- Forced Air Heating System
- Well
Community Details
- No Home Owners Association
- Orchard Hills Subdivision
Listing and Financial Details
- Assessor Parcel Number 490703100010000400
Map
Home Values in the Area
Average Home Value in this Area
Tax History
| Year | Tax Paid | Tax Assessment Tax Assessment Total Assessment is a certain percentage of the fair market value that is determined by local assessors to be the total taxable value of land and additions on the property. | Land | Improvement |
|---|---|---|---|---|
| 2024 | $8,960 | $401,900 | $54,100 | $347,800 |
| 2023 | $8,960 | $401,900 | $54,100 | $347,800 |
| 2022 | $4,647 | $390,900 | $54,100 | $336,800 |
| 2021 | $4,410 | $363,800 | $54,100 | $309,700 |
| 2020 | $4,455 | $363,800 | $54,100 | $309,700 |
| 2019 | $4,023 | $372,000 | $54,100 | $317,900 |
| 2018 | $3,916 | $361,600 | $54,100 | $307,500 |
| 2017 | $3,882 | $358,400 | $54,100 | $304,300 |
| 2016 | $3,513 | $322,000 | $54,100 | $267,900 |
| 2014 | $3,344 | $322,600 | $54,100 | $268,500 |
| 2013 | $3,349 | $322,600 | $54,100 | $268,500 |
Property History
| Date | Event | Price | Change | Sq Ft Price |
|---|---|---|---|---|
| 06/09/2025 06/09/25 | For Sale | $725,000 | +88.3% | $158 / Sq Ft |
| 12/19/2016 12/19/16 | Sold | $385,000 | -3.8% | $84 / Sq Ft |
| 11/01/2016 11/01/16 | Pending | -- | -- | -- |
| 10/19/2016 10/19/16 | For Sale | $400,000 | +21.2% | $87 / Sq Ft |
| 11/27/2012 11/27/12 | Sold | $330,000 | 0.0% | $72 / Sq Ft |
| 10/26/2012 10/26/12 | Pending | -- | -- | -- |
| 07/17/2012 07/17/12 | For Sale | $330,000 | -- | $72 / Sq Ft |
Purchase History
| Date | Type | Sale Price | Title Company |
|---|---|---|---|
| Warranty Deed | -- | None Available | |
| Deed | $330,000 | -- |
Mortgage History
| Date | Status | Loan Amount | Loan Type |
|---|---|---|---|
| Open | $308,000 | New Conventional | |
| Previous Owner | $243,900 | New Conventional |
Similar Homes in Indianapolis, IN
Source: MIBOR Broker Listing Cooperative®
MLS Number: 22044079
APN: 49-07-03-100-010.000-400
- 6126 Rucker Rd
- 6146 Rucker Rd
- 5786 E Fall Creek Parkway Dr N
- 6205 Bramshaw Rd
- 5739 E 62nd Place
- 6248 Graham Rd
- 6143 Roberts Place
- 6377 Green Leaves Rd
- 5005 E 64th St
- 4933 Common Vista Way
- 6180 Winnpeny Ln
- 5657 E Fall Creek Pkwy Dr N
- 4859 E 64th St
- 4853 E 65th St
- 5744 Spruce Knoll Ct
- 5826 Winding Way Ln
- 5525 Roxbury Terrace
- 4754 E 64th St
- 5326 White Marsh Ln
- 6220 E 56th St
