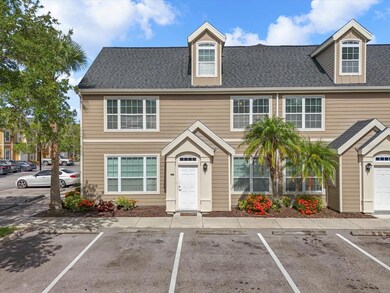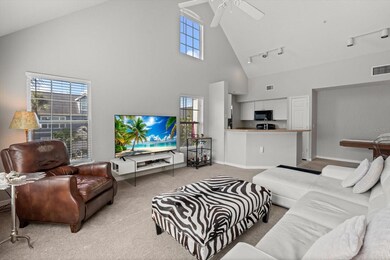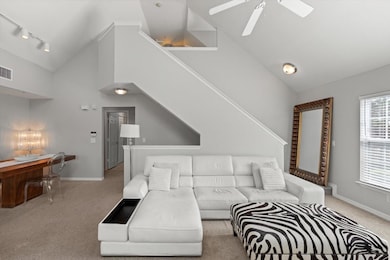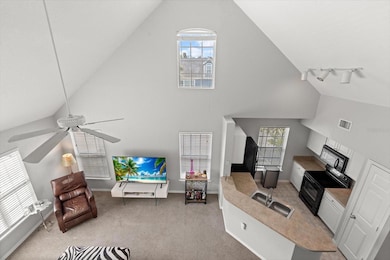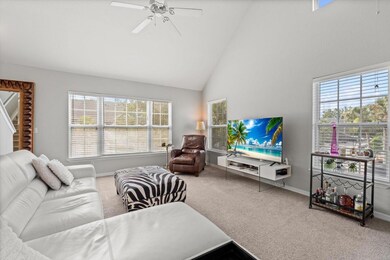
5531 Rosehill Rd Unit 203 Sarasota, FL 34233
Estimated payment $2,428/month
Highlights
- Fitness Center
- Gated Community
- Open Floorplan
- Ashton Elementary School Rated A
- 19.1 Acre Lot
- 2-minute walk to Ashton Pointe Playground
About This Home
Step into this light-filled and beautifully maintained 2-bedroom, 2-bathroom end-unit townhome with a spacious loft, located in the gated, community of Admirals Walk. Offered furnished or unfurnished, this home showcases a thoughtfully designed open-concept floor plan with soaring ceilings, plush carpeting, and abundant natural light throughout.
The inviting living and dining areas flow effortlessly into a well-appointed kitchen featuring white cabinetry, matching appliances, and easy-care tile flooring. Both bedrooms are generously sized primary suites, each with its own en-suite bath and large walk-in closet, offering comfort and privacy.
Upstairs, the versatile loft is ideal as a home office, guest room, or creative studio—an adaptable space to suit your lifestyle. The home also includes a convenient indoor laundry closet and parking spaces just steps from your door.
Admirals Walk offers a vibrant and pet-friendly community with first-class amenities including a newly renovated clubhouse, heated resort-style pool and spa, and modern fitness center.
Perfectly located in central Sarasota, you’re minutes from top-rated schools, shopping, dining, and just 6 miles from the world-renowned Siesta Key Beach. With easy access to I-75, you’re ideally positioned to explore everything the area has to offer. A fantastic opportunity for a full-time residence or an investment property with annual rental potential.
Listing Agent
FINE PROPERTIES Brokerage Phone: 941-782-0000 License #3438016 Listed on: 07/10/2025

Property Details
Home Type
- Condominium
Est. Annual Taxes
- $2,702
Year Built
- Built in 2002
Lot Details
- East Facing Home
HOA Fees
- $602 Monthly HOA Fees
Home Design
- Slab Foundation
- Shingle Roof
- Stucco
Interior Spaces
- 1,316 Sq Ft Home
- 2-Story Property
- Open Floorplan
- Cathedral Ceiling
- Ceiling Fan
- Window Treatments
- Family Room
- Combination Dining and Living Room
- Den
- Loft
- Laundry on upper level
Kitchen
- Range
- Microwave
- Dishwasher
Flooring
- Carpet
- Tile
Bedrooms and Bathrooms
- 2 Bedrooms
- Primary Bedroom Upstairs
- Split Bedroom Floorplan
- Walk-In Closet
- 2 Full Bathrooms
- Bathtub with Shower
Utilities
- Central Heating and Cooling System
- Heating System Uses Natural Gas
- Thermostat
- Natural Gas Connected
- Cable TV Available
Listing and Financial Details
- Visit Down Payment Resource Website
- Assessor Parcel Number 0094111143
Community Details
Overview
- Association fees include pool, gas, maintenance structure, ground maintenance, private road, water
- Argus Management Association, Phone Number (941) 927-6464
- Admirals Walk Community
- Admirals Walk Subdivision
- The community has rules related to deed restrictions
Amenities
- Clubhouse
- Community Mailbox
Recreation
- Fitness Center
- Community Pool
Pet Policy
- Pets up to 65 lbs
- 2 Pets Allowed
Security
- Gated Community
Map
Home Values in the Area
Average Home Value in this Area
Tax History
| Year | Tax Paid | Tax Assessment Tax Assessment Total Assessment is a certain percentage of the fair market value that is determined by local assessors to be the total taxable value of land and additions on the property. | Land | Improvement |
|---|---|---|---|---|
| 2024 | $1,754 | $225,300 | -- | $225,300 |
| 2023 | $1,754 | $147,271 | $0 | $0 |
| 2022 | $1,688 | $142,982 | $0 | $0 |
| 2021 | $1,648 | $138,817 | $0 | $0 |
| 2020 | $1,639 | $136,900 | $0 | $136,900 |
| 2019 | $2,019 | $141,300 | $0 | $141,300 |
| 2018 | $1,851 | $129,000 | $0 | $129,000 |
| 2017 | $1,732 | $103,659 | $0 | $0 |
| 2016 | $1,659 | $105,300 | $0 | $105,300 |
| 2015 | $1,574 | $95,700 | $0 | $95,700 |
| 2014 | $1,424 | $70,800 | $0 | $0 |
Property History
| Date | Event | Price | Change | Sq Ft Price |
|---|---|---|---|---|
| 07/10/2025 07/10/25 | For Sale | $289,000 | +3.2% | $220 / Sq Ft |
| 05/31/2023 05/31/23 | Sold | $280,000 | 0.0% | $213 / Sq Ft |
| 03/31/2023 03/31/23 | Pending | -- | -- | -- |
| 03/29/2023 03/29/23 | Price Changed | $280,000 | -3.4% | $213 / Sq Ft |
| 03/23/2023 03/23/23 | Price Changed | $290,000 | -6.5% | $220 / Sq Ft |
| 03/15/2023 03/15/23 | Price Changed | $310,000 | -1.6% | $236 / Sq Ft |
| 03/09/2023 03/09/23 | Price Changed | $314,900 | -1.3% | $239 / Sq Ft |
| 02/27/2023 02/27/23 | Price Changed | $319,000 | -1.8% | $242 / Sq Ft |
| 02/09/2023 02/09/23 | For Sale | $325,000 | +95.8% | $247 / Sq Ft |
| 06/20/2019 06/20/19 | Sold | $166,000 | -5.1% | $126 / Sq Ft |
| 05/07/2019 05/07/19 | Pending | -- | -- | -- |
| 02/27/2019 02/27/19 | For Sale | $174,900 | -- | $133 / Sq Ft |
Purchase History
| Date | Type | Sale Price | Title Company |
|---|---|---|---|
| Warranty Deed | $126,000 | None Listed On Document | |
| Warranty Deed | $280,000 | None Listed On Document | |
| Warranty Deed | $166,000 | Git Florida Title Services | |
| Warranty Deed | $73,000 | Sarasota Title Services Inc | |
| Corporate Deed | $250,900 | Sunbelt Title Agency |
Mortgage History
| Date | Status | Loan Amount | Loan Type |
|---|---|---|---|
| Open | $252,000 | New Conventional | |
| Previous Owner | $132,800 | New Conventional | |
| Previous Owner | $177,675 | Fannie Mae Freddie Mac |
Similar Homes in Sarasota, FL
Source: Stellar MLS
MLS Number: A4658297
APN: 0094-11-1143
- 5531 Rosehill Rd Unit 101
- 5681 Bidwell Pkwy Unit 104
- 5681 Bidwell Pkwy Unit 102
- 5531 Rosehill Rd Unit 204
- 5741 Soldier Cir Unit 202
- 5520 Rosehill Rd Unit 201
- 5560 Rosehill Rd Unit 105
- 5711 Soldier Cir Unit 204
- 5560 Rosehill Rd Unit 201
- 5701 Soldier Cir Unit 104
- 7912 Limestone Ln Unit 19202
- 8098 Moonstone Dr Unit 17203
- 5450 Soapstone Place Unit 9-103
- 7979 Limestone Ln Unit 14101
- 7959 Limestone Ln Unit 14104
- 7911 Moonstone Dr Unit 26-203
- 5522 Cartagena Dr
- 7020 Island Queen Ct
- 5447 Whitehaven Ln
- 5516 Stonehaven Ln
- 5521 Rosehill Rd Unit 203
- 5581 Rosehill Rd Unit 101
- 5550 Rosehill Rd Unit 103
- 5560 Rosehill Rd Unit 202
- 5611 Bidwell Pkwy Unit 205
- 5681 Bidwell Pkwy Unit 204
- 5591 Rosehill Rd Unit 102
- 5681 Bidwell Pkwy Unit Alex
- 5611 Bidwell Pkwy Unit 203
- 7810 Moonstone Dr Unit 6-103
- 8098 Moonstone Dr Unit 17203
- 5468 Ashton Manor Dr
- 5492 Stonehaven Ln
- 5343 Birch Ave
- 5349 Ashton Rd
- 5776 Augusta Cir
- 8302 Karpeal Dr
- 5146 Old Ashwood Dr
- 5321 Echo Ln
- 5190 Old Ashwood Dr

