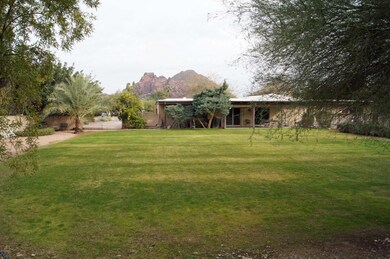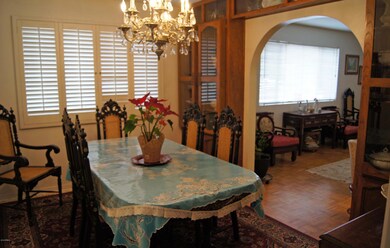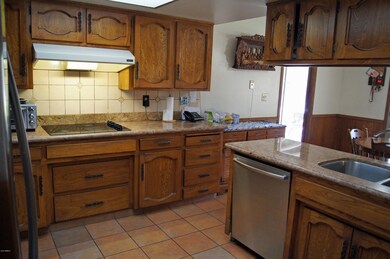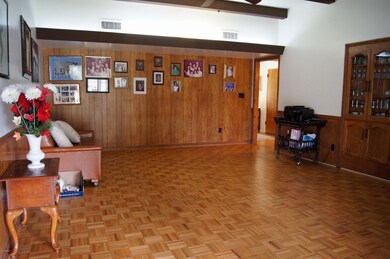
5532 N 40th St Paradise Valley, AZ 85253
Paradise Valley NeighborhoodEstimated Value: $2,826,000 - $4,985,000
Highlights
- Private Pool
- RV Gated
- Mountain View
- Phoenix Coding Academy Rated A
- 1.06 Acre Lot
- Wood Flooring
About This Home
As of January 2020Take a step back in time to 1970! An awesome specimen of an era gone by just waiting for your artistic touch and remodel genes to bring this home into the 21st century. As is, the home has so much charm and history and is kept meticulously clean. Retired owners are reluctant to sell their family home but the huge one + acre yard and home are too hard for them to manage. No additions have been added to this 5 bedroom 3 bathroom home. Unassuming front yard landscape hides the grassy back yard with zen-like walkways throughout the back half of the yard with a garden, fire pit & diving pool. The possibilities of this home and potential remodel are endless.
Last Agent to Sell the Property
West USA Realty License #BR007155000 Listed on: 11/18/2019

Home Details
Home Type
- Single Family
Est. Annual Taxes
- $9,718
Year Built
- Built in 1971
Lot Details
- 1.06 Acre Lot
- Desert faces the front and back of the property
- Block Wall Fence
- Backyard Sprinklers
- Sprinklers on Timer
- Grass Covered Lot
Parking
- 2 Car Direct Access Garage
- 15 Open Parking Spaces
- Garage Door Opener
- Circular Driveway
- RV Gated
Home Design
- Built-Up Roof
- Block Exterior
Interior Spaces
- 2,742 Sq Ft Home
- 1-Story Property
- Ceiling Fan
- Family Room with Fireplace
- Mountain Views
Kitchen
- Eat-In Kitchen
- Breakfast Bar
- Dishwasher
- Granite Countertops
Flooring
- Wood
- Tile
Bedrooms and Bathrooms
- 5 Bedrooms
- Walk-In Closet
- Primary Bathroom is a Full Bathroom
- 3 Bathrooms
Laundry
- Laundry in unit
- Washer and Dryer Hookup
Accessible Home Design
- No Interior Steps
Pool
- Private Pool
- Fence Around Pool
- Diving Board
Outdoor Features
- Covered patio or porch
- Fire Pit
Schools
- Biltmore Preparatory Academy Elementary And Middle School
- Camelback High School
Utilities
- Refrigerated Cooling System
- Heating System Uses Natural Gas
- Water Filtration System
- High Speed Internet
- Cable TV Available
Community Details
- No Home Owners Association
- Built by Custom
- Camelback Country Estates Subdivision
Listing and Financial Details
- Tax Lot 23
- Assessor Parcel Number 170-08-025-A
Ownership History
Purchase Details
Home Financials for this Owner
Home Financials are based on the most recent Mortgage that was taken out on this home.Purchase Details
Home Financials for this Owner
Home Financials are based on the most recent Mortgage that was taken out on this home.Purchase Details
Similar Homes in the area
Home Values in the Area
Average Home Value in this Area
Purchase History
| Date | Buyer | Sale Price | Title Company |
|---|---|---|---|
| Pal Uch William L | $835,000 | First American Title Ins Co | |
| Robson Ryan | -- | Old Republic Title Company | |
| Mortel Vicente G | -- | Lawyers Title |
Mortgage History
| Date | Status | Borrower | Loan Amount |
|---|---|---|---|
| Open | Paluch William Louis | $220,000 | |
| Open | Paluch William Louis | $1,660,000 | |
| Closed | Park Sooyoun | $1,287,688 | |
| Closed | Pal Uch William L | $635,000 | |
| Previous Owner | Mortel Zenaida V | $100,000 | |
| Previous Owner | Robson Ryan | $1,000,000 |
Property History
| Date | Event | Price | Change | Sq Ft Price |
|---|---|---|---|---|
| 01/31/2020 01/31/20 | Sold | $835,000 | -7.2% | $305 / Sq Ft |
| 11/18/2019 11/18/19 | Pending | -- | -- | -- |
| 11/18/2019 11/18/19 | For Sale | $900,000 | -- | $328 / Sq Ft |
Tax History Compared to Growth
Tax History
| Year | Tax Paid | Tax Assessment Tax Assessment Total Assessment is a certain percentage of the fair market value that is determined by local assessors to be the total taxable value of land and additions on the property. | Land | Improvement |
|---|---|---|---|---|
| 2025 | $16,218 | $152,612 | -- | -- |
| 2024 | $16,106 | $145,345 | -- | -- |
| 2023 | $16,106 | $251,680 | $50,330 | $201,350 |
| 2022 | $9,581 | $88,000 | $17,600 | $70,400 |
| 2021 | $9,951 | $80,360 | $16,070 | $64,290 |
| 2020 | $9,726 | $87,450 | $17,490 | $69,960 |
| 2019 | $9,718 | $72,210 | $14,440 | $57,770 |
| 2018 | $9,815 | $70,700 | $14,140 | $56,560 |
| 2017 | $9,413 | $68,970 | $13,790 | $55,180 |
| 2016 | $9,032 | $70,060 | $14,010 | $56,050 |
| 2015 | $8,544 | $70,060 | $14,010 | $56,050 |
Agents Affiliated with this Home
-
Audrey Hickman

Seller's Agent in 2020
Audrey Hickman
West USA Realty
(602) 397-0813
64 Total Sales
Map
Source: Arizona Regional Multiple Listing Service (ARMLS)
MLS Number: 6006159
APN: 170-08-025A
- 4022 E Stanford Dr
- 3921 E San Miguel Ave
- 3901 E San Miguel Ave
- 3933 E Rancho Dr
- 4131 E San Miguel Ave
- 5555 N Camino Del Contento
- 4035 E McDonald Dr
- 5112 N 41st St
- 5311 N Palo Cristi Rd
- 4218 E Palo Verde Dr
- 6001 N 37th Place
- 6040 N 41st St Unit 69
- 4350 E Vermont Ave
- 3627 E Bethany Home Rd
- 5812 N 44th Place
- 4333 E McDonald Dr
- 3812 E Camelback Rd
- 4414 E Vermont Ave S
- 6112 N Paradise View Dr Unit 1
- 6112 N Paradise View Dr
- 5532 N 40th St
- 5520 N 40th St
- 3921 E Solano Dr
- 4005 E San Juan Ave
- 4002 E San Juan Ave
- 3901 E Solano Dr
- 4007 E San Miguel Ave
- 5509 N 40th St
- 4010 E San Juan Ave
- 3920 E Solano Dr
- 4011 E San Juan Ave
- 5501 N 40th St
- 5510 N Saint Joseph Way
- 4014 E Saint Joseph Way
- 4004 E San Miguel Ave
- 3902 E Solano Dr
- 3841 E Solano Dr
- 4019 E San Miguel Ave
- 4027 E San Miguel Ave
- 5502 N Saint Joseph Way






