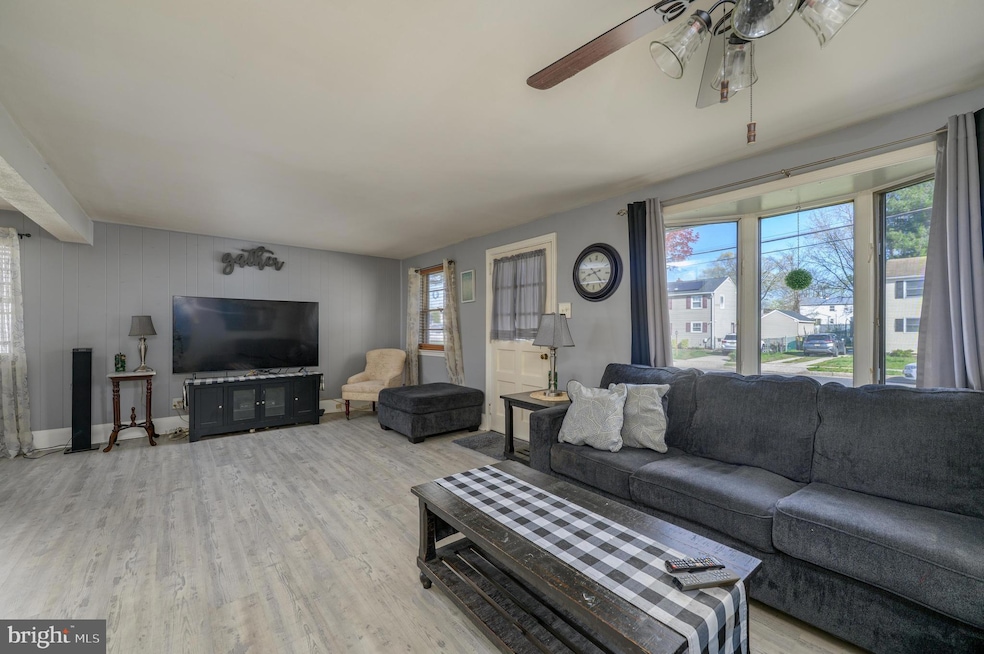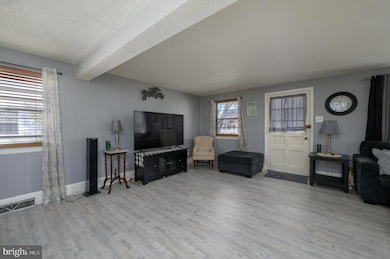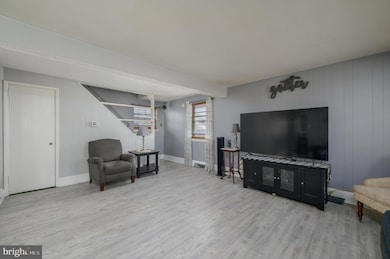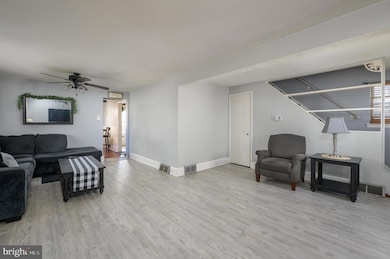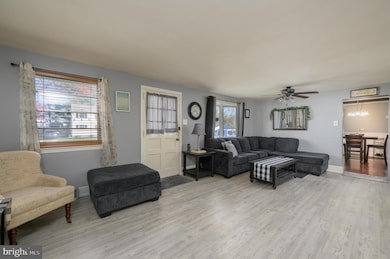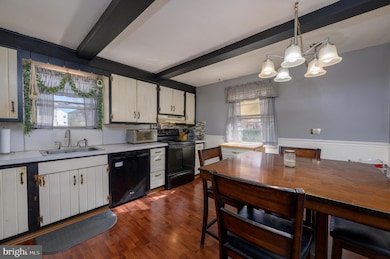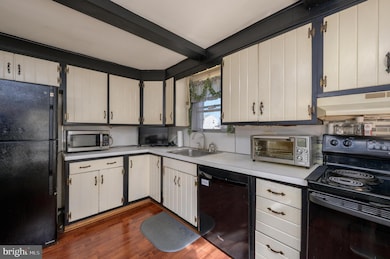5532 Whitman Terrace Pennsauken, NJ 08109
Estimated payment $2,063/month
Highlights
- Colonial Architecture
- Attic
- Beamed Ceilings
- Wood Flooring
- No HOA
- Formal Dining Room
About This Home
3 Bedroom, 1.5 Bath Colonial with some Updates Already Completed just waiting for you to make it a Home! The Shingle Roof is 1 year old and so is the HVAC System (including Gas Forced Air Heat & Central Air)! Living / Dining Room Combo - currently used as One Super Large Living Room, but definitely room to hold your Formal Dining Room Set and Living Room Furniture! Offers Newer Laminate Plank Flooring and High Baseboard Molding, plus the Front Door has 9 Panels of Glass for Additional Natural Light! Eat-In Kitchen has Lots of Cabinets, Beamed Ceilings, Laminate Plank Flooring and Plenty of Room for a Table! Want to be creative? This would look Amazing Opened to the Living / Dining Room with either Counter Seating or an Island! Large Mud / Laundry Room offers Built-In Storage or Large Pantry or storing whatever you want! Washer & Dryer are included and this room has access to the Exterior (driveway - easy access to bring things into the home from the car), Utility Room and a 1/2 Bathroom (guests won't be running up the stairs into your Private Space)! Up the Stairs, you will find a space to hold a Table or Chair (not just a tight hallway), the Pull Down Attic Access and a Linen Closet! The Main Bedroom has Double Closets for His & Her Use and a Ceiling Fan with Light Package! The other two Bedrooms also have Ceiling Fans with Light Package too! The Full Bathroom offers Tub/Shower with Ceramic Tile Surround! Updated 1/2 Bath with Laminate Plank Flooring and Wainscot, 3 Car Driveway and a Front Porch! Seller is also providing a 1 Year Home Warranty for the Buyers - So Much Potential in this "As-Is" Home! Buyer will be responsible for all Lender / Township inspections and repairs.
Listing Agent
(856) 745-8724 jenncotton@aol.com BHHS Fox & Roach-Moorestown License #9912118 Listed on: 07/05/2025

Home Details
Home Type
- Single Family
Est. Annual Taxes
- $5,778
Year Built
- Built in 1952
Lot Details
- 5,998 Sq Ft Lot
- Lot Dimensions are 60.00 x 100.00
- Back Yard
Home Design
- Colonial Architecture
- Frame Construction
- Shingle Roof
- Aluminum Siding
Interior Spaces
- 1,456 Sq Ft Home
- Property has 2 Levels
- Chair Railings
- Wainscoting
- Beamed Ceilings
- Ceiling Fan
- Formal Dining Room
- Utility Room
- Crawl Space
- Attic
Kitchen
- Eat-In Kitchen
- Electric Oven or Range
- Range Hood
- Dishwasher
- Disposal
Flooring
- Wood
- Carpet
- Vinyl
Bedrooms and Bathrooms
- 3 Bedrooms
- Bathtub with Shower
Laundry
- Laundry Room
- Laundry on main level
- Dryer
- Washer
Parking
- 3 Parking Spaces
- 3 Driveway Spaces
Outdoor Features
- Shed
- Porch
Schools
- Pennsauken High School
Utilities
- Forced Air Heating and Cooling System
- Natural Gas Water Heater
Community Details
- No Home Owners Association
- Browning Manor Subdivision
Listing and Financial Details
- Tax Lot 00023
- Assessor Parcel Number 27-05108-00023
Map
Home Values in the Area
Average Home Value in this Area
Tax History
| Year | Tax Paid | Tax Assessment Tax Assessment Total Assessment is a certain percentage of the fair market value that is determined by local assessors to be the total taxable value of land and additions on the property. | Land | Improvement |
|---|---|---|---|---|
| 2025 | $5,779 | $248,600 | $62,000 | $186,600 |
| 2024 | $5,668 | $132,800 | $46,000 | $86,800 |
| 2023 | $5,668 | $132,800 | $46,000 | $86,800 |
| 2022 | $5,125 | $132,800 | $46,000 | $86,800 |
| 2021 | $5,263 | $132,800 | $46,000 | $86,800 |
| 2020 | $4,714 | $132,800 | $46,000 | $86,800 |
| 2019 | $4,769 | $132,800 | $46,000 | $86,800 |
| 2018 | $4,794 | $132,800 | $46,000 | $86,800 |
| 2017 | $4,803 | $132,800 | $46,000 | $86,800 |
| 2016 | $4,717 | $132,800 | $46,000 | $86,800 |
| 2015 | $4,858 | $132,800 | $46,000 | $86,800 |
| 2014 | $4,961 | $89,200 | $25,000 | $64,200 |
Property History
| Date | Event | Price | List to Sale | Price per Sq Ft |
|---|---|---|---|---|
| 08/10/2025 08/10/25 | Price Changed | $300,000 | -7.7% | $206 / Sq Ft |
| 07/05/2025 07/05/25 | For Sale | $325,000 | -- | $223 / Sq Ft |
Purchase History
| Date | Type | Sale Price | Title Company |
|---|---|---|---|
| Deed | $133,000 | -- |
Mortgage History
| Date | Status | Loan Amount | Loan Type |
|---|---|---|---|
| Open | $124,845 | FHA |
Source: Bright MLS
MLS Number: NJCD2096806
APN: 27-05108-0000-00023
- 3300 Springfield Ave
- 5745 Cedar Ave
- 3204 Merchantville Ave
- 6116 Rogers Ave
- 3241 N 48th St
- 320 W Maple Ave
- 15 W Walnut Ave
- 5507 Wayne Ave
- 21 Alexander Ave
- 116 N Centre St
- 6151 Harvey Ave
- 41 Alexander Ave
- 6134 Grant Ave
- 2446 46th St
- 2254 Hollinshed Ave
- 2905 N Centre St
- 220 Volans St
- 2154 Browning Rd
- 2217 Hillcrest Ave
- 12 E Maple Ave Unit 18
- 92 W Chestnut Ave Unit B / UPSTAIRS
- 50 W Maple Ave
- 2277 Hollinshed Ave
- 6134 Grant Ave
- 6366 Rogers Ave Unit B
- 2211 Browning Rd Unit B
- 5040 Washington Ave Unit B
- 2634 N Centre St Unit C3
- 728 W Maple Ave
- 117 E Walnut Ave Unit F
- 117 E Walnut Ave Unit E
- 5 Crump Ln
- 28 Locust St
- 6320 Magnolia Ave Unit 6322
- 210 E Maple Ave Unit B4
- 1858 47th St
- 1910 43rd St
- 318 Essex Ave
- 222 Glenwood Ave
- 5155 Stonegate Dr
