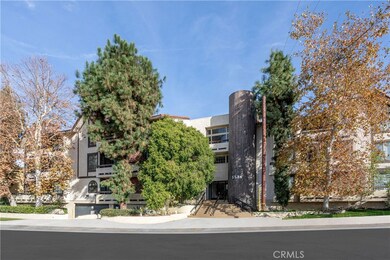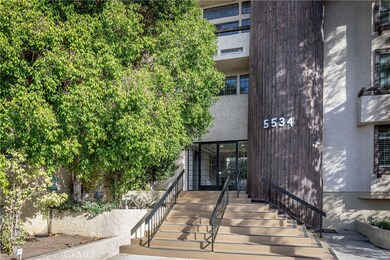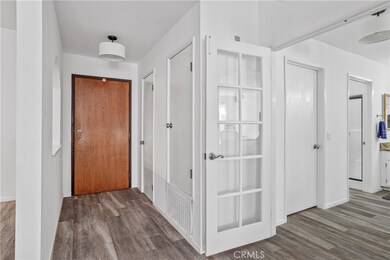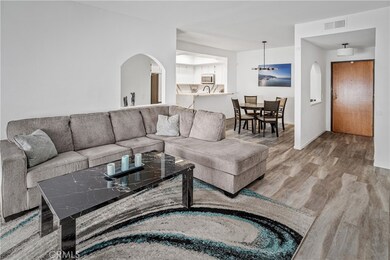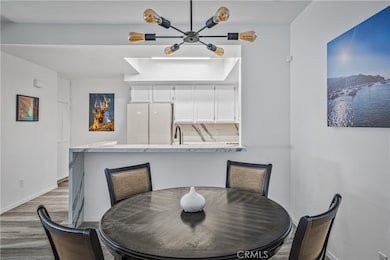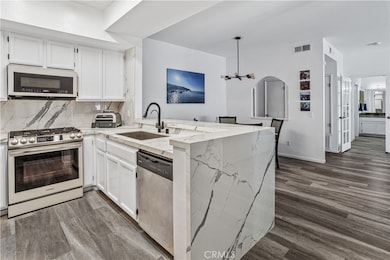
5534 Encino Ave Unit 206 Encino, CA 91316
Encino NeighborhoodHighlights
- View of Trees or Woods
- Open Floorplan
- Traditional Architecture
- 0.97 Acre Lot
- Fireplace in Primary Bedroom
- Main Floor Bedroom
About This Home
As of March 2025Welcome home to this light & bright, completely redone 2 Bed / 2 Bath Condo in Prime Encino! As you walk in, you’ll be greeted by the Open floor plan with Large living room and custom stone fireplace, leading you to your own private balcony with treetop views. This gorgeous Condo boasts 2 generously sized bedrooms on opposite sides of the unit, making it ideal for roommates and guests. The oversized primary suite has its own marble fireplace, huge walk-in closet and spacious dual-sink bathroom with granite countertops and updated shower. The 2nd bedroom has direct access to the private balcony and a full shower/tub combo bathroom conveniently next door. The Kitchen looks like it can be on the cover of a magazine! Beautiful Quartz countertops & backsplash, wood cabinetry & Samsung Be-spoke built-in appliances – Washer & Dryer in unit with plenty of space, two tandem parking spaces & central HVAC. All NEW dual-pane windows recently installed throughout (2024). Ideal Location with easy freeway access, walking distance to nearby parks and Trader Joe’s; within the boundaries of award-winning schools! Truly a MUST-SEE Unit! Priced right and ready for its new owner!
Last Agent to Sell the Property
Elite Equity Consultants, Inc. Brokerage Phone: 310-266-4442 License #01489976
Property Details
Home Type
- Condominium
Est. Annual Taxes
- $6,091
Year Built
- Built in 1985
HOA Fees
- $375 Monthly HOA Fees
Parking
- 2 Car Garage
- Parking Available
- Tandem Covered Parking
- Automatic Gate
- Assigned Parking
Home Design
- Traditional Architecture
Interior Spaces
- 1,253 Sq Ft Home
- 1-Story Property
- Open Floorplan
- Family Room
- Living Room with Fireplace
- Vinyl Flooring
- Views of Woods
Kitchen
- Six Burner Stove
- Gas Cooktop
- Microwave
- Dishwasher
- Granite Countertops
- Quartz Countertops
Bedrooms and Bathrooms
- 2 Main Level Bedrooms
- Fireplace in Primary Bedroom
- Walk-In Closet
- 2 Full Bathrooms
- Bathtub
Laundry
- Laundry Room
- Dryer
- Washer
Home Security
Outdoor Features
- Living Room Balcony
- Covered patio or porch
Additional Features
- 1 Common Wall
- Urban Location
- Central Heating and Cooling System
Listing and Financial Details
- Tax Lot 1
- Tax Tract Number 37140
- Assessor Parcel Number 2254036049
Community Details
Overview
- 45 Units
- Carriage House Encino HOA, Phone Number (310) 444-7444
- Allstate HOA
- Maintained Community
Security
- Controlled Access
- Carbon Monoxide Detectors
Ownership History
Purchase Details
Home Financials for this Owner
Home Financials are based on the most recent Mortgage that was taken out on this home.Purchase Details
Home Financials for this Owner
Home Financials are based on the most recent Mortgage that was taken out on this home.Purchase Details
Home Financials for this Owner
Home Financials are based on the most recent Mortgage that was taken out on this home.Purchase Details
Home Financials for this Owner
Home Financials are based on the most recent Mortgage that was taken out on this home.Purchase Details
Home Financials for this Owner
Home Financials are based on the most recent Mortgage that was taken out on this home.Purchase Details
Map
Similar Homes in Encino, CA
Home Values in the Area
Average Home Value in this Area
Purchase History
| Date | Type | Sale Price | Title Company |
|---|---|---|---|
| Grant Deed | $569,000 | Stewart Title Company | |
| Grant Deed | $465,000 | Old Republic Title Company | |
| Grant Deed | $460,000 | Fidelity National Title Co | |
| Grant Deed | $320,000 | Chicago Title Co | |
| Grant Deed | $280,000 | Fidelity National Title | |
| Gift Deed | -- | -- |
Mortgage History
| Date | Status | Loan Amount | Loan Type |
|---|---|---|---|
| Previous Owner | $348,750 | New Conventional | |
| Previous Owner | $345,000 | New Conventional | |
| Previous Owner | $227,500 | New Conventional | |
| Previous Owner | $220,000 | New Conventional | |
| Previous Owner | $196,000 | Purchase Money Mortgage |
Property History
| Date | Event | Price | Change | Sq Ft Price |
|---|---|---|---|---|
| 03/12/2025 03/12/25 | Sold | $569,000 | -1.7% | $454 / Sq Ft |
| 02/15/2025 02/15/25 | Pending | -- | -- | -- |
| 01/23/2025 01/23/25 | For Sale | $579,000 | +24.5% | $462 / Sq Ft |
| 09/24/2020 09/24/20 | Sold | $465,000 | -2.9% | $371 / Sq Ft |
| 08/24/2020 08/24/20 | Pending | -- | -- | -- |
| 07/24/2020 07/24/20 | For Sale | $479,000 | +4.1% | $382 / Sq Ft |
| 08/09/2019 08/09/19 | Sold | $460,000 | +7.2% | $367 / Sq Ft |
| 07/16/2019 07/16/19 | Pending | -- | -- | -- |
| 06/28/2019 06/28/19 | For Sale | $429,000 | 0.0% | $342 / Sq Ft |
| 04/26/2015 04/26/15 | Rented | $1,875 | -6.0% | -- |
| 04/16/2015 04/16/15 | Under Contract | -- | -- | -- |
| 03/16/2015 03/16/15 | For Rent | $1,995 | 0.0% | -- |
| 08/02/2013 08/02/13 | Sold | $320,000 | -2.7% | $255 / Sq Ft |
| 06/27/2013 06/27/13 | Pending | -- | -- | -- |
| 05/16/2013 05/16/13 | For Sale | $329,000 | -- | $263 / Sq Ft |
Tax History
| Year | Tax Paid | Tax Assessment Tax Assessment Total Assessment is a certain percentage of the fair market value that is determined by local assessors to be the total taxable value of land and additions on the property. | Land | Improvement |
|---|---|---|---|---|
| 2024 | $6,091 | $493,460 | $288,223 | $205,237 |
| 2023 | $5,973 | $483,785 | $282,572 | $201,213 |
| 2022 | $5,693 | $474,300 | $277,032 | $197,268 |
| 2021 | $5,621 | $465,000 | $271,600 | $193,400 |
| 2020 | $5,673 | $460,000 | $264,100 | $195,900 |
| 2019 | $4,200 | $351,648 | $174,724 | $176,924 |
| 2018 | $4,180 | $344,754 | $171,299 | $173,455 |
| 2016 | $3,984 | $331,369 | $164,649 | $166,720 |
| 2015 | $3,925 | $326,392 | $162,176 | $164,216 |
| 2014 | $3,941 | $320,000 | $159,000 | $161,000 |
Source: California Regional Multiple Listing Service (CRMLS)
MLS Number: SR24255092
APN: 2254-036-049
- 5457 Encino Ave
- 17448 Collins St
- 17400 Oak Creek Ct
- 17624 Martha St
- 17528 Jayden Ln
- 5611 Babbitt Ave
- 5460 White Oak Ave Unit D309
- 5460 White Oak Ave Unit C101
- 5460 White Oak Ave Unit C109
- 5460 White Oak Ave Unit A118
- 5460 White Oak Ave Unit C204
- 5460 White Oak Ave Unit A124
- 5460 White Oak Ave Unit K107
- 5460 White Oak Ave Unit F106
- 5460 White Oak Ave Unit C313
- 5460 White Oak Ave Unit E305
- 5460 White Oak Ave Unit F201
- 5460 White Oak Ave Unit C339
- 5460 White Oak Ave Unit J207
- 5460 White Oak Ave Unit A-126

