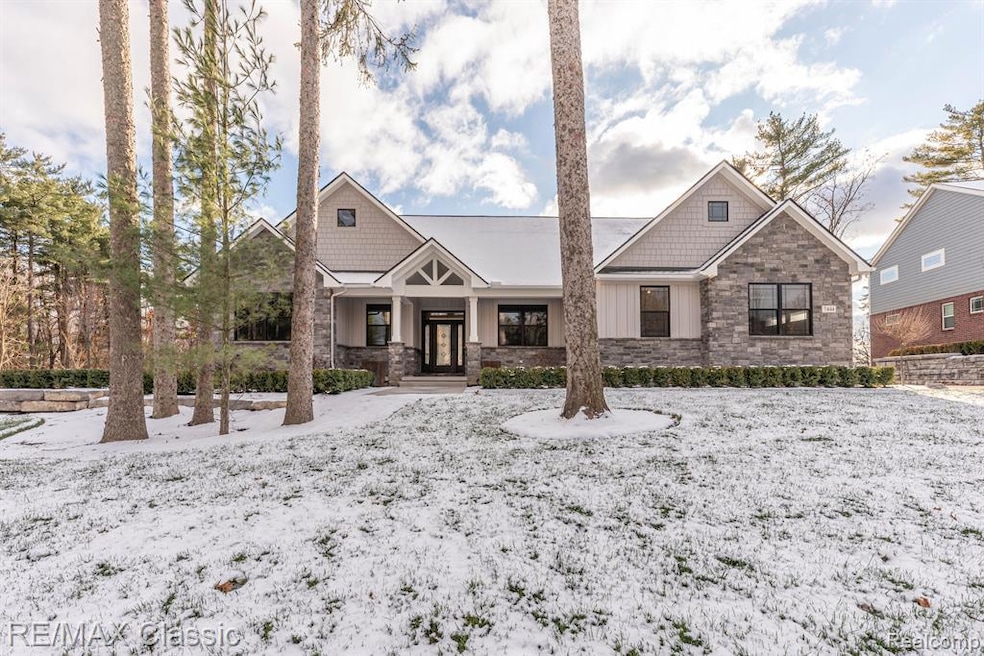5535 W Huron River Dr Ann Arbor, MI 48103
Estimated payment $7,515/month
Highlights
- 1.79 Acre Lot
- Craftsman Architecture
- Wooded Lot
- Creekside Intermediate School Rated A-
- Deck
- No HOA
About This Home
To Be Built. Construction will start after signed building agreement.
Step into sophisticated living with this brand-new, architecturally crafted 5,000 sq ft custom home, ideally located in one of Dexter’s most coveted settings — directly on the Border-to-Border (B2B) Trail and adjacent to the Huron River. Designed and constructed by a renowned luxury builder, this home blends elegant design with exceptional craftsmanship and serene natural surroundings — all just 15 minutes from Downtown Ann Arbor.
Property Features:
Custom-built with luxury finishes, high-end materials, and refined detail
Chef’s kitchen with premium appliances, quartz counters, and designer cabinetry
Main-floor primary suite with spa-style bath and private views
Expansive open-concept layout with stunning natural light and wooded vistas
Finished walkout lower level with entertainment space, fitness room, and wet bar potential
Oversized 3-car garage, and energy-efficient systems
Direct access to B2B Trail – kayak, bike, hike, or relax in nature
Close to top-rated Dexter Community Schools and a quick commute to Ann Arbor
A true retreat with everyday convenience
Agent is related to the seller/builder
Home Details
Home Type
- Single Family
Est. Annual Taxes
Year Built
- Built in 2025
Lot Details
- 1.79 Acre Lot
- Fenced
- Cleared Lot
- Wooded Lot
Parking
- 3 Car Direct Access Garage
Home Design
- Craftsman Architecture
- Ranch Style House
- Poured Concrete
- Asphalt Roof
- Stone Siding
Interior Spaces
- 2,900 Sq Ft Home
- Gas Fireplace
- South/West Shading
- Entrance Foyer
- Great Room with Fireplace
- Finished Basement
- Sump Pump
- Dishwasher
Bedrooms and Bathrooms
- 5 Bedrooms
Outdoor Features
- Deck
- Covered Patio or Porch
- Exterior Lighting
Location
- Ground Level
Utilities
- Forced Air Heating and Cooling System
- Heating System Uses Natural Gas
- Natural Gas Water Heater
Community Details
- No Home Owners Association
- Laundry Facilities
Listing and Financial Details
- Home warranty included in the sale of the property
- Assessor Parcel Number H 0809109001
Map
Home Values in the Area
Average Home Value in this Area
Property History
| Date | Event | Price | List to Sale | Price per Sq Ft |
|---|---|---|---|---|
| 05/19/2025 05/19/25 | For Sale | $1,450,000 | -- | $500 / Sq Ft |
Source: Realcomp
MLS Number: 20250034122
- 3719 West St
- 3847 Lake Vista Dr
- 2865 Walters Way Unit 1
- 4959 Miller Rd
- 3481 Cottontail Ln
- 0 Cottontail Ln
- 2770 Byington Blvd
- 6839 Dexter Ann Arbor Rd
- 0 W Joy Rd
- 291 Victoria Dr
- 2844 Whippoorwill Ln
- 2929 Laurentide Dr
- 306 Cambridge Dr
- 5183 Christine Dr
- 5185 Christine Dr
- 3940 Dexter Ann Arbor Rd
- 4300 Mast Rd
- 5557 Cobble Ln Unit 3
- 38 Burton Ave
- 637 Ironwood Dr
- 3936 Holden Dr
- 4107 Inverness St
- 3464 Huron View Ct
- 325 W Delhi Rd
- 892 Rose Dr
- 1103 Ravenwood Ave Unit Entire House
- 2230 Melbourne Ave
- 545 Landings Blvd
- 1649 N Maple Rd
- 7944 Grand St Unit 1
- 5662 Arbor Chase Dr Unit 18
- 5501 Cambridge Club Cir
- 283 S Zeeb Rd Unit 208
- 2613 Bernice St
- 1052 N Maple Rd
- 4275 Eyrie Dr
- 305 Timberland Dr
- 5913 Lafayette Ln
- 1126 Wines Dr
- 1053 Pine Tree Dr
Ask me questions while you tour the home.







