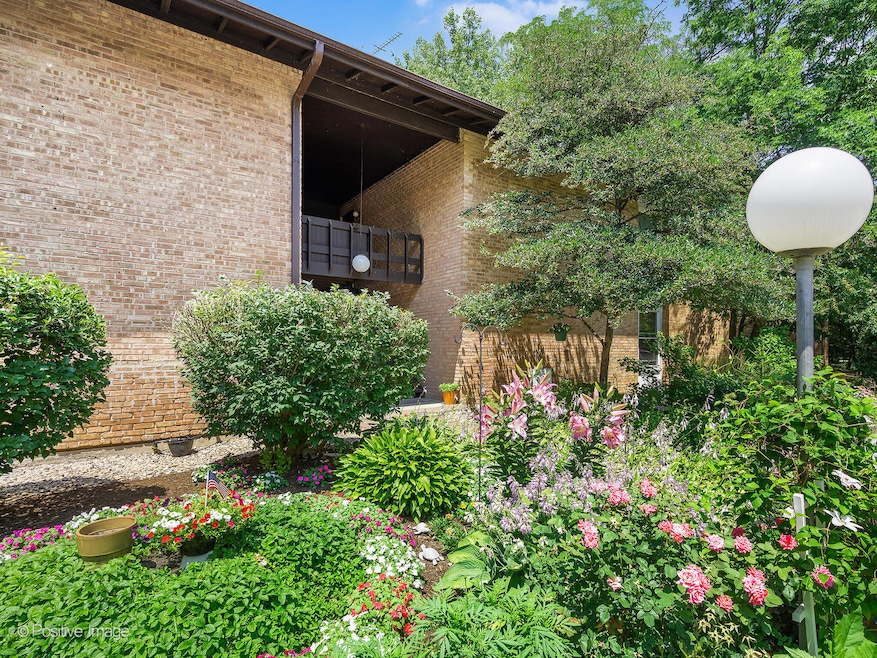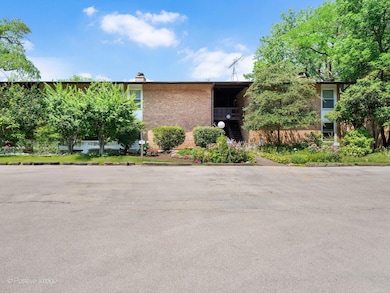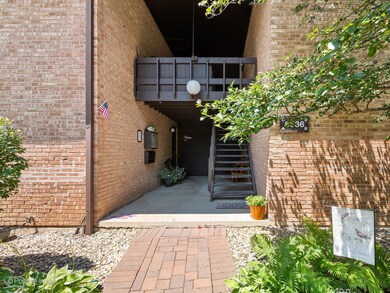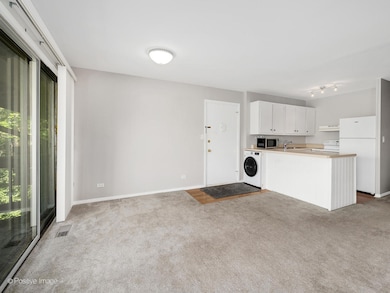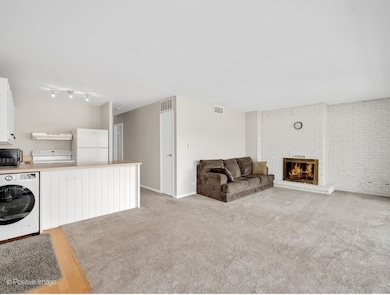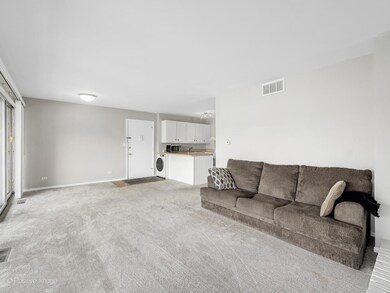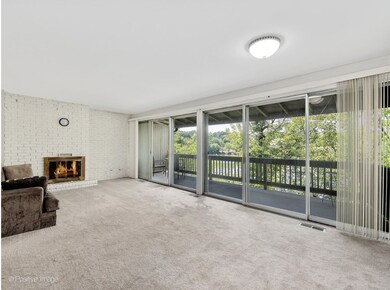
5536 E Lake Dr Unit 68C Lisle, IL 60532
Seven Bridges NeighborhoodEstimated payment $1,705/month
Highlights
- Popular Property
- Lake Front
- Community Pool
- Thomas Jefferson Junior High School Rated A-
- Mature Trees
- Tennis Courts
About This Home
Top-Floor Lakeside Condo with Breathtaking Views & Endless Possibilities: Discover the perfect blend of tranquility, charm, and potential in this top-floor one-bedroom, one-bath condo-your personal sanctuary with panoramic lake and ski hill views. Step inside to a bright and spacious open-concept living and dining area, ideal for entertaining or relaxing in style. A freshly painted exposed brick wall frames a cozy wood-burning fireplace, adding character and warmth to the space. A massive 22-foot private deck-perfect for morning coffee, sunset dinners, or simply soaking in the serene surroundings. The oversized bedroom comfortably fits a king-size bed and dresser, with generous closet space to keep everything organized. Recent updates include a new water heater, carpet, and bedroom window, offering both comfort and peace of mind. Enjoy a low-maintenance lifestyle with a modest HOA fee that covers heat, water, gas, scavenger, exterior maintenance, parking right out front (68-2), lawn care, and snow removal. You'll also have access to a wide range of amenities, including: Fishing on the lake, Outdoor pools and tennis courts, Onsite gym and convenience store, A restaurant/bar with live weekend music, Convenience abounds with in-unit laundry, a reserved parking spot just steps from your door, and ample guest parking. Whether you're looking to move right in or bring your own decorating ideas, this condo offers the perfect canvas for lakeside living. Schedule your private showing today and experience the peaceful beauty and potential of this remarkable home!
Property Details
Home Type
- Condominium
Est. Annual Taxes
- $2,901
Year Built
- Built in 1980
Lot Details
- Lake Front
- Mature Trees
- Wooded Lot
HOA Fees
- $389 Monthly HOA Fees
Home Design
- Brick Exterior Construction
- Concrete Perimeter Foundation
Interior Spaces
- 670 Sq Ft Home
- 2-Story Property
- Wood Burning Fireplace
- Insulated Windows
- Family Room
- Living Room with Fireplace
- Dining Room
- Storage
- Water Views
- Dishwasher
Flooring
- Carpet
- Laminate
Bedrooms and Bathrooms
- 1 Bedroom
- 1 Potential Bedroom
- 1 Full Bathroom
- Soaking Tub
Laundry
- Laundry Room
- Dryer
- Washer
Home Security
Parking
- 1 Parking Space
- Driveway
- Additional Parking
- Parking Included in Price
- Assigned Parking
- Unassigned Parking
Outdoor Features
- Balcony
- Covered patio or porch
Location
- Property is near a bus stop
Schools
- Goodrich Elementary School
- Thomas Jefferson Junior High Sch
- North High School
Utilities
- Central Air
- Heating System Uses Natural Gas
- Lake Michigan Water
- Electric Water Heater
Community Details
Overview
- Association fees include heat, water, gas, parking, insurance, clubhouse, pool, exterior maintenance, lawn care, scavenger, snow removal, lake rights
- 6 Units
- Asso. 1 Association, Phone Number (630) 971-9191
- Property managed by Asso 1
Amenities
- Restaurant
- Community Storage Space
Recreation
- Tennis Courts
- Community Pool
- Park
- Bike Trail
Pet Policy
- Dogs and Cats Allowed
Security
- Resident Manager or Management On Site
- Carbon Monoxide Detectors
Map
Home Values in the Area
Average Home Value in this Area
Tax History
| Year | Tax Paid | Tax Assessment Tax Assessment Total Assessment is a certain percentage of the fair market value that is determined by local assessors to be the total taxable value of land and additions on the property. | Land | Improvement |
|---|---|---|---|---|
| 2023 | $2,901 | $42,990 | $7,720 | $35,270 |
| 2022 | $2,541 | $36,580 | $6,570 | $30,010 |
| 2021 | $2,428 | $35,190 | $6,320 | $28,870 |
| 2020 | $2,381 | $34,560 | $6,210 | $28,350 |
| 2019 | $2,290 | $33,060 | $5,940 | $27,120 |
| 2018 | $1,558 | $23,780 | $4,270 | $19,510 |
| 2017 | $1,502 | $22,980 | $4,130 | $18,850 |
| 2016 | $1,464 | $22,150 | $3,980 | $18,170 |
| 2015 | $1,415 | $20,860 | $3,750 | $17,110 |
| 2014 | $1,382 | $20,100 | $3,610 | $16,490 |
| 2013 | $1,434 | $20,990 | $3,770 | $17,220 |
Property History
| Date | Event | Price | Change | Sq Ft Price |
|---|---|---|---|---|
| 07/08/2025 07/08/25 | For Sale | $194,500 | +8.1% | $290 / Sq Ft |
| 05/31/2024 05/31/24 | Sold | $179,900 | +2.9% | $269 / Sq Ft |
| 04/14/2024 04/14/24 | Pending | -- | -- | -- |
| 04/11/2024 04/11/24 | For Sale | $174,900 | +16.6% | $261 / Sq Ft |
| 05/16/2022 05/16/22 | Sold | $150,000 | +11.2% | $224 / Sq Ft |
| 03/21/2022 03/21/22 | For Sale | $134,900 | -10.1% | $201 / Sq Ft |
| 03/19/2022 03/19/22 | Pending | -- | -- | -- |
| 03/18/2022 03/18/22 | Off Market | $150,000 | -- | -- |
| 03/17/2022 03/17/22 | For Sale | $134,900 | +6.6% | $201 / Sq Ft |
| 07/06/2021 07/06/21 | Sold | $126,500 | +1.2% | $189 / Sq Ft |
| 06/14/2021 06/14/21 | Pending | -- | -- | -- |
| 06/14/2021 06/14/21 | For Sale | -- | -- | -- |
| 06/10/2021 06/10/21 | Pending | -- | -- | -- |
| 06/09/2021 06/09/21 | For Sale | $125,000 | -- | $187 / Sq Ft |
Purchase History
| Date | Type | Sale Price | Title Company |
|---|---|---|---|
| Warranty Deed | $180,000 | None Listed On Document | |
| Warranty Deed | $150,000 | Saturn Title | |
| Deed | $126,500 | Attorney | |
| Interfamily Deed Transfer | -- | None Available |
Mortgage History
| Date | Status | Loan Amount | Loan Type |
|---|---|---|---|
| Open | $174,503 | New Conventional | |
| Previous Owner | $120,000 | New Conventional |
Similar Homes in Lisle, IL
Source: Midwest Real Estate Data (MRED)
MLS Number: 12409841
APN: 08-15-105-025
- 5504 E Lake Dr Unit C
- 5522 E Lake Dr Unit B
- 5600 Hillcrest Ln Unit 4G
- 1615 Maple Ave Unit 1L-2L
- 5515 Lakeside Dr Unit 1D
- 5607 River Rd
- 6210 Rivers Edge Dr
- 6269 Lafond Cir
- 6222 Lafond Cir
- 6224 Lafond Cir
- 6259 Lafond Cir
- 6225 Rivers Edge Dr
- 6226 Lafond Cir
- 6230 Lafond Cir
- 6274 Lee Ct
- Lots 010, 011 Route 53
- 1811 Four Lakes Ave Unit 1H
- 1833 Four Lakes Ave Unit 2A
- 5800 Oakwood Dr Unit 2J
- 5800 Oakwood Dr Unit 1A
- 5529 E Lake Dr Unit F
- 1769 Robin Ln
- 5550 Abbey Dr
- 5820 Oakwood Dr Unit 5F
- 5885 Forest View Rd
- 5800 Oakwood Dr Unit 2F
- 5900 Oakwood Dr Unit 2G
- 5950 Oakwood Dr Unit 1F
- 5950 Oakwood Dr Unit 5M
- 6020 Oakwood Dr Unit 1G
- 5904 Forest View Rd Unit 3F
- 4916 Main St Unit 1
- 4909 Spencer Ave
- 4909 Spencer Ave Unit B
- 2258 Abbeywood Dr Unit B
- 24W500 Seabrook Ct
- 4709 Yender Ave Unit 1D
- 850 Front St
- 2191 Stonehaven Way
- 6466 Double Eagle Dr
