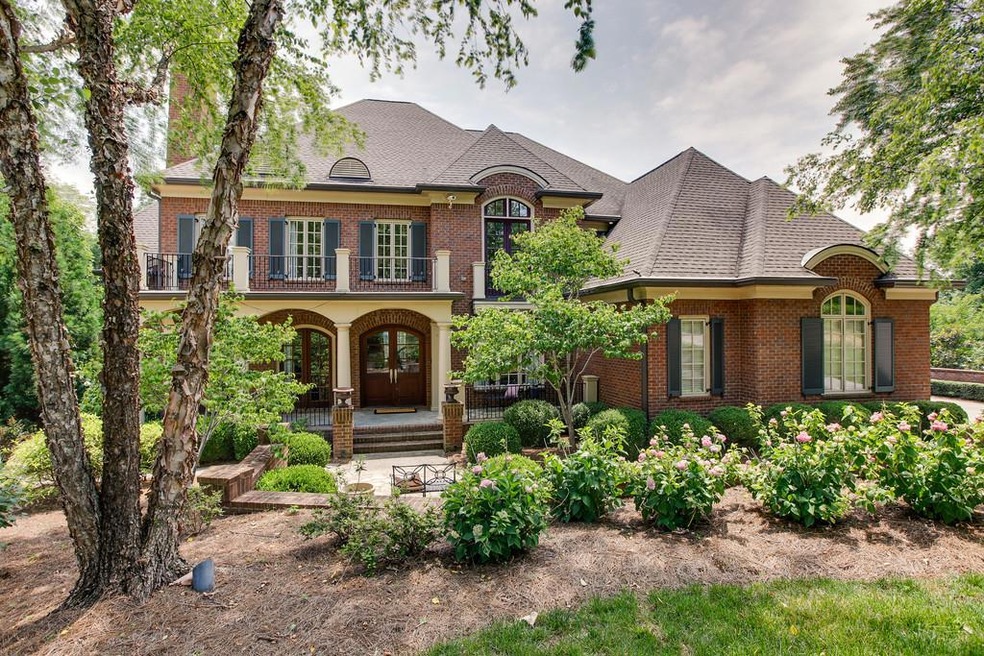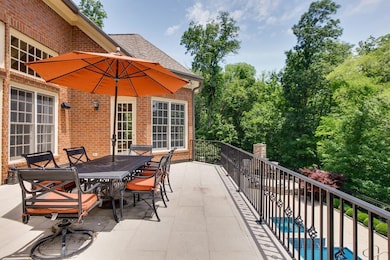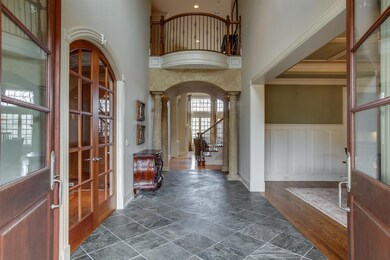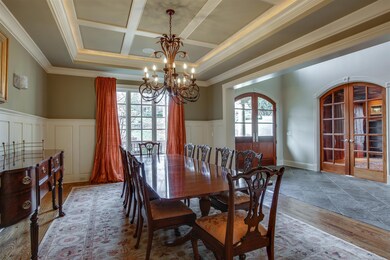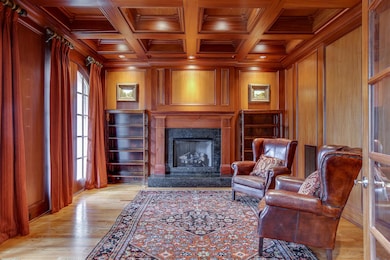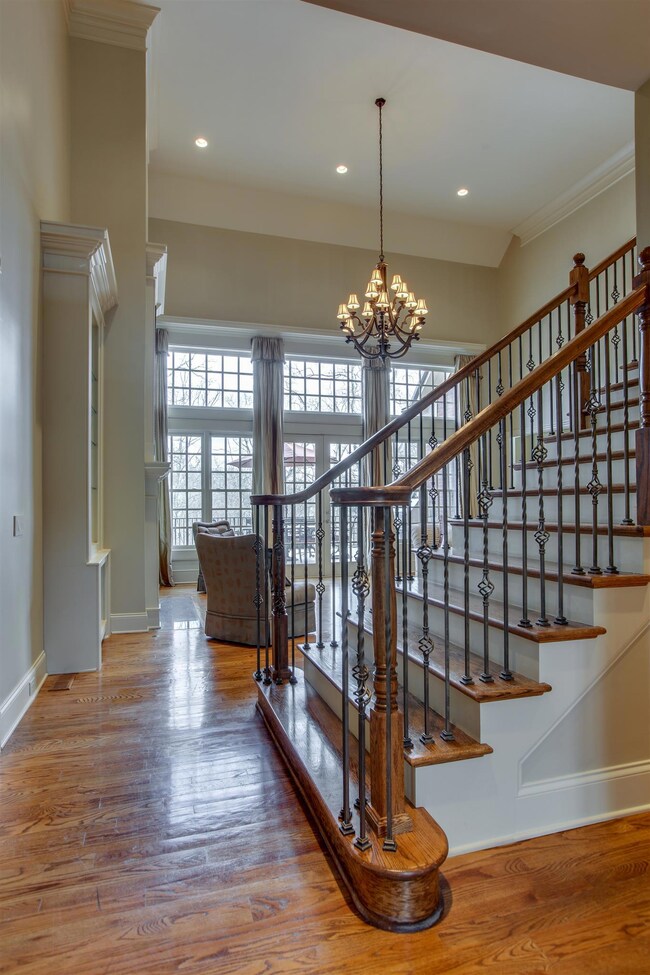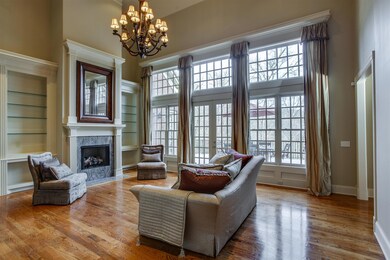
5536 Iron Gate Dr Franklin, TN 37069
Estimated Value: $2,258,000 - $3,744,000
Highlights
- In Ground Pool
- Clubhouse
- Traditional Architecture
- Grassland Elementary School Rated A
- Deck
- Wood Flooring
About This Home
As of August 2017Spectacular Design*Gated Community*Private Back Yard*Pool*Hot Tub*Outdoor Kitchen*OutDoor Fireplace*Playset*Rubber Basketball Court*Sauna*Home Theater*Smart House*Elevator*Wine Cellar*Pool Room w/ Bar*Four Fireplaces*Morning Kitchen in Master*Perfect 10!
Last Agent to Sell the Property
Pilkerton Realtors License # 315765 Listed on: 05/12/2017

Home Details
Home Type
- Single Family
Est. Annual Taxes
- $9,519
Year Built
- Built in 2004
Lot Details
- 0.58 Acre Lot
- Lot Dimensions are 46 x 198
- Back Yard Fenced
- Irrigation
Parking
- 3 Car Garage
- Garage Door Opener
Home Design
- Traditional Architecture
- Brick Exterior Construction
- Wood Siding
Interior Spaces
- Property has 3 Levels
- Elevator
- Wet Bar
- Central Vacuum
- Ceiling Fan
- 3 Fireplaces
- Great Room
- Separate Formal Living Room
- Interior Storage Closet
- Home Security System
- Finished Basement
Kitchen
- Microwave
- Dishwasher
- Disposal
Flooring
- Wood
- Carpet
- Tile
- Slate Flooring
Bedrooms and Bathrooms
- 7 Bedrooms | 1 Main Level Bedroom
- Walk-In Closet
Outdoor Features
- In Ground Pool
- Deck
- Covered patio or porch
- Outdoor Gas Grill
Schools
- Grassland Elementary School
- Grassland Middle School
- Franklin High School
Utilities
- Cooling Available
- Central Heating
- Underground Utilities
- Tankless Water Heater
Listing and Financial Details
- Assessor Parcel Number 094013A C 01200 00007013H
Community Details
Recreation
- Tennis Courts
- Community Playground
- Community Pool
Additional Features
- Laurelbrooke Sec 11F Subdivision
- Clubhouse
Ownership History
Purchase Details
Home Financials for this Owner
Home Financials are based on the most recent Mortgage that was taken out on this home.Purchase Details
Home Financials for this Owner
Home Financials are based on the most recent Mortgage that was taken out on this home.Purchase Details
Home Financials for this Owner
Home Financials are based on the most recent Mortgage that was taken out on this home.Similar Homes in Franklin, TN
Home Values in the Area
Average Home Value in this Area
Purchase History
| Date | Buyer | Sale Price | Title Company |
|---|---|---|---|
| Barros Glen | $1,970,000 | Tennessee Title Services Llc | |
| Sullivan Steve | $1,700,000 | -- | |
| Stewart Crest Homes Llc | $215,787 | -- |
Mortgage History
| Date | Status | Borrower | Loan Amount |
|---|---|---|---|
| Open | Barros Glen | $1,576,000 | |
| Previous Owner | Sullivan Steve | $1,360,000 | |
| Previous Owner | Stewart Crest Homes Llc | $1,120,000 |
Property History
| Date | Event | Price | Change | Sq Ft Price |
|---|---|---|---|---|
| 10/18/2019 10/18/19 | Pending | -- | -- | -- |
| 10/11/2019 10/11/19 | For Sale | $210,000 | -89.3% | $20 / Sq Ft |
| 08/14/2017 08/14/17 | Sold | $1,970,000 | -- | $191 / Sq Ft |
Tax History Compared to Growth
Tax History
| Year | Tax Paid | Tax Assessment Tax Assessment Total Assessment is a certain percentage of the fair market value that is determined by local assessors to be the total taxable value of land and additions on the property. | Land | Improvement |
|---|---|---|---|---|
| 2024 | $10,103 | $537,375 | $84,375 | $453,000 |
| 2023 | $10,103 | $537,375 | $84,375 | $453,000 |
| 2022 | $10,103 | $537,375 | $84,375 | $453,000 |
| 2021 | $10,103 | $537,375 | $84,375 | $453,000 |
| 2020 | $10,310 | $464,400 | $56,250 | $408,150 |
| 2019 | $10,310 | $464,400 | $56,250 | $408,150 |
| 2018 | $9,985 | $464,400 | $56,250 | $408,150 |
| 2017 | $9,985 | $464,400 | $56,250 | $408,150 |
| 2016 | $0 | $464,400 | $56,250 | $408,150 |
| 2015 | -- | $412,075 | $43,750 | $368,325 |
| 2014 | -- | $412,075 | $43,750 | $368,325 |
Agents Affiliated with this Home
-
Janet Gatewood

Seller's Agent in 2017
Janet Gatewood
Pilkerton Realtors
(615) 319-9725
98 Total Sales
-
Lacey Newman

Buyer's Agent in 2017
Lacey Newman
Compass RE
(615) 800-7076
186 Total Sales
Map
Source: Realtracs
MLS Number: 1826573
APN: 013A-C-012.00
- 3008 Flagstone Dr
- 3037 Flagstone Dr
- 3045 Flagstone Dr
- 1403 Sneed Rd W
- 1424 Willowbrooke Cir
- 1413 Willowbrooke Cir
- 116 Gardengate Dr
- 1462 Sneed Rd W
- 1620 Edgewater Ct
- 1077 Stockett Dr
- 1008 Noble Cir
- 236 Gardenridge Dr
- 2711 Hillsboro Rd
- 4509 Ballow Ln
- 1101 Grafton Dr
- 2513 Hillsboro Rd
- 504 Chippenham Ct
- 6620 Valley Dr
- 322 Vaughn Rd
- 0 Vaughn Rd
- 5536 Iron Gate Dr
- 5536 Iron Gate Dr
- 5532 Iron Gate Dr
- 5535 Iron Gate Dr
- 4006 Flagstone Ct
- 5528 Iron Gate Dr
- 5531 Iron Gate Dr
- 4000 Flagstone Ct
- 4014 Flagstone Ct
- 5527 Iron Gate Dr
- 3000 Flagstone Dr
- 5524 Iron Gate Dr
- 3004 Flagstone Dr
- 5521 Iron Gate Dr
- 5520 Iron Gate Dr
- 4020 Flagstone Ct
- 3014 Flagstone Dr
- 4007 Flagstone Ct
- 4001 Flagstone Ct
- 3001 Flagstone Dr
