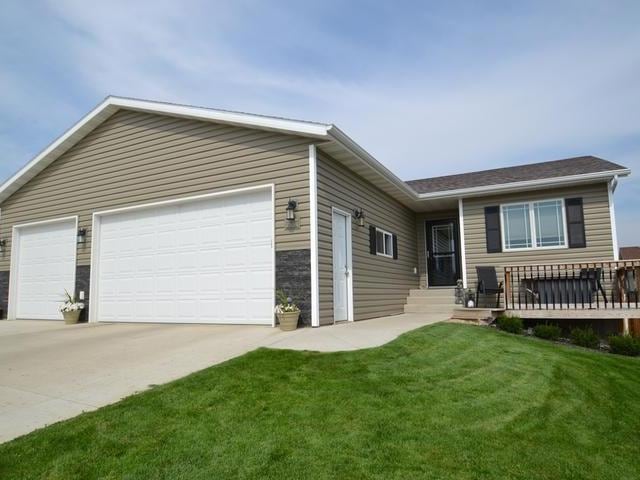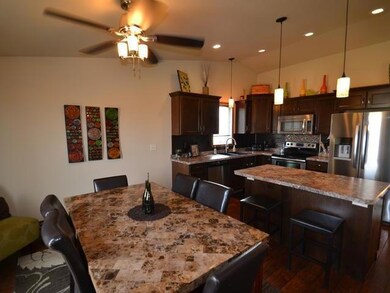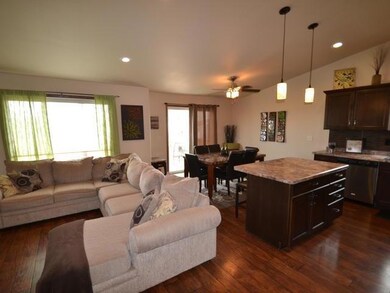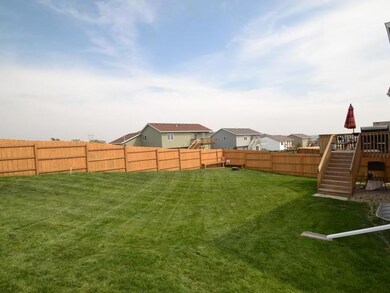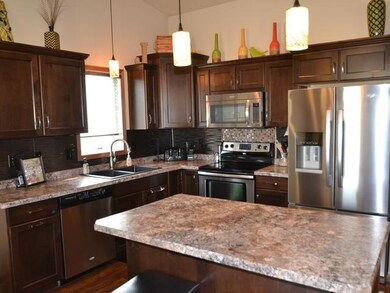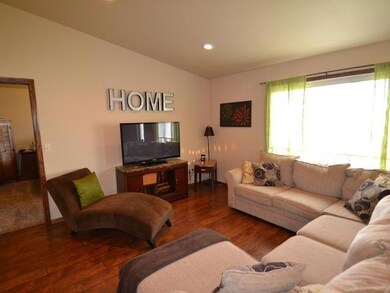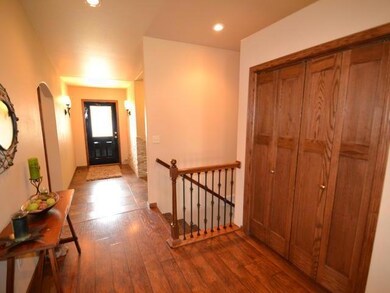
5537 Niagara Dr Bismarck, ND 58503
Highlights
- RV Access or Parking
- Deck
- Ranch Style House
- Century High School Rated A
- Vaulted Ceiling
- No HOA
About This Home
As of January 2016Enjoy this FULLY FINISHED and landscaped RANCH home in North Bismarck with FULLY FENCED yard! This 4 bed, 3 bath home features open concept kitchen/dining/living area with glazed KNOTTY ALDER cabinetry, center island and stainless steel appliances with a LARGE PANTRY. The master suite has a walk-in closet, high vanity dual sinks with custom backsplashes and a walk-in shower. All main level doors are SOLID wood. The finished basement has 2 bedrooms and a large family room with WET BAR/kitchenette area and an office nook adjacent to the family room. The attached 3 stall heated/insulated/sheet-rocked garage is oversized 28x32 with ample built in storage! Next to the garage is an RV parking pad with 30 amp outlet and RV cleanout installed. The cedar-fenced yard is landscaped with an underground sprinkler system and 10 x 10 deck with shed.
Last Agent to Sell the Property
TRADEMARK REALTY Brokerage Phone: 701-223-3030 License #8264 Listed on: 08/31/2015
Co-Listed By
BETH BOUSTEAD
TRADEMARK REALTY Brokerage Phone: 701-223-3030
Last Buyer's Agent
RJ FISCHER
CENTURY 21 Morrison Realty
Home Details
Home Type
- Single Family
Est. Annual Taxes
- $2,559
Year Built
- Built in 2012
Lot Details
- 8,719 Sq Ft Lot
- Lot Dimensions are 67x130
- Property is Fully Fenced
- Rectangular Lot
- Lot Has A Rolling Slope
- Front Yard Sprinklers
Parking
- 3 Car Attached Garage
- Heated Garage
- Garage Door Opener
- Driveway
- Off-Street Parking
- RV Access or Parking
Home Design
- Ranch Style House
- Slab Foundation
- Frame Construction
- Shingle Roof
- Vinyl Siding
- Concrete Perimeter Foundation
Interior Spaces
- Wet Bar
- Vaulted Ceiling
- Ceiling Fan
- Window Treatments
- Fire and Smoke Detector
- Laundry on main level
Kitchen
- Range
- Dishwasher
- Disposal
Flooring
- Carpet
- Laminate
- Vinyl
Bedrooms and Bathrooms
- 4 Bedrooms
- Walk-In Closet
- 2 Full Bathrooms
Outdoor Features
- Deck
- Porch
Schools
- Liberty Elementary School
- Horizon Middle School
- Century High School
Utilities
- Forced Air Heating and Cooling System
- Heating System Uses Natural Gas
- High Speed Internet
- Phone Available
Community Details
- No Home Owners Association
- Sonnet Heights Subdivision
Listing and Financial Details
- Assessor Parcel Number 1580-003-135
Ownership History
Purchase Details
Home Financials for this Owner
Home Financials are based on the most recent Mortgage that was taken out on this home.Purchase Details
Home Financials for this Owner
Home Financials are based on the most recent Mortgage that was taken out on this home.Purchase Details
Home Financials for this Owner
Home Financials are based on the most recent Mortgage that was taken out on this home.Purchase Details
Similar Homes in Bismarck, ND
Home Values in the Area
Average Home Value in this Area
Purchase History
| Date | Type | Sale Price | Title Company |
|---|---|---|---|
| Warranty Deed | $397,500 | North Dakota Guaranty & Ttl | |
| Warranty Deed | $350,000 | Bismark Title Company | |
| Warranty Deed | $224,000 | None Available | |
| Warranty Deed | $40,000 | -- |
Mortgage History
| Date | Status | Loan Amount | Loan Type |
|---|---|---|---|
| Open | $377,625 | New Conventional | |
| Previous Owner | $332,500 | New Conventional | |
| Previous Owner | $235,000 | New Conventional | |
| Previous Owner | $179,200 | New Conventional |
Property History
| Date | Event | Price | Change | Sq Ft Price |
|---|---|---|---|---|
| 01/29/2016 01/29/16 | Sold | -- | -- | -- |
| 10/28/2015 10/28/15 | Pending | -- | -- | -- |
| 08/31/2015 08/31/15 | For Sale | $350,000 | +56.3% | $130 / Sq Ft |
| 10/05/2012 10/05/12 | Sold | -- | -- | -- |
| 10/05/2012 10/05/12 | Pending | -- | -- | -- |
| 10/04/2012 10/04/12 | For Sale | $224,000 | -- | $162 / Sq Ft |
Tax History Compared to Growth
Tax History
| Year | Tax Paid | Tax Assessment Tax Assessment Total Assessment is a certain percentage of the fair market value that is determined by local assessors to be the total taxable value of land and additions on the property. | Land | Improvement |
|---|---|---|---|---|
| 2024 | $5,150 | $188,550 | $36,000 | $152,550 |
| 2023 | $4,948 | $188,550 | $36,000 | $152,550 |
| 2022 | $4,874 | $175,700 | $36,000 | $139,700 |
| 2021 | $4,913 | $167,200 | $32,500 | $134,700 |
| 2020 | $4,735 | $164,550 | $32,500 | $132,050 |
| 2019 | $4,383 | $154,200 | $0 | $0 |
| 2018 | $4,133 | $154,200 | $29,000 | $125,200 |
| 2017 | $2,918 | $154,200 | $29,000 | $125,200 |
| 2016 | $2,918 | $154,200 | $22,000 | $132,200 |
| 2014 | -- | $120,750 | $0 | $0 |
Agents Affiliated with this Home
-
Hunt Boustead

Seller's Agent in 2016
Hunt Boustead
TRADEMARK REALTY
(701) 471-4672
190 Total Sales
-
B
Seller Co-Listing Agent in 2016
BETH BOUSTEAD
TRADEMARK REALTY
-
R
Buyer's Agent in 2016
RJ FISCHER
CENTURY 21 Morrison Realty
-
F
Seller's Agent in 2012
F FSBO
FSBO
-
Shirley Thomas

Buyer's Agent in 2012
Shirley Thomas
BIANCO REALTY, INC.
(701) 400-3004
685 Total Sales
Map
Source: Bismarck Mandan Board of REALTORS®
MLS Number: 3327965
APN: 1580-003-135
- 5601 Yukon Dr
- 5518 Normandy St
- 1025 57th Ave NW
- 5424 Superior Dr W
- 1906 Prairie Hawk Dr
- 5312 Superior Dr
- 5612 Superior Dr
- 643 Flint Dr
- 506 Flint Dr
- 1109 E Lasalle Dr
- 5000 Weyburn Dr
- 5008 Hudson St
- 4918 Windsor St
- 1117 E Lasalle Dr Unit 6
- 1117 E Lasalle Dr Unit 5
- 5312 Basalt Dr
- 4808 Ottawa St
- 4912 Granite Dr
- 1000 Bremner Ave
- 900 Bremner Ave
