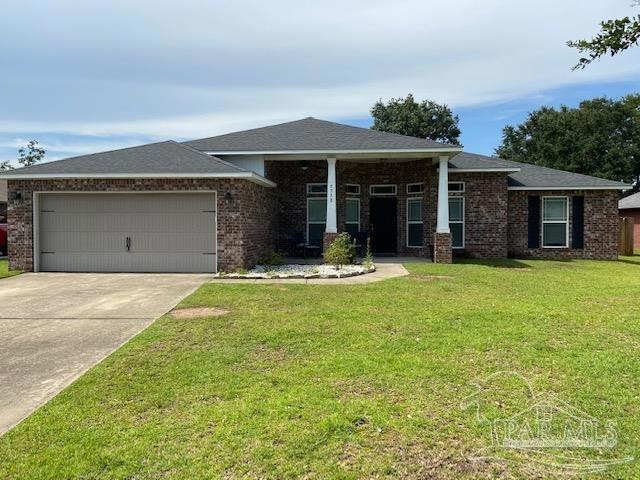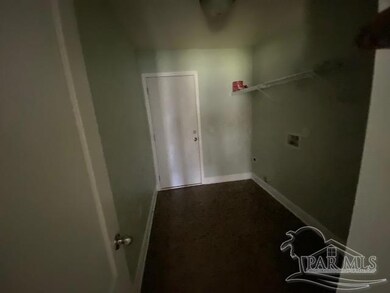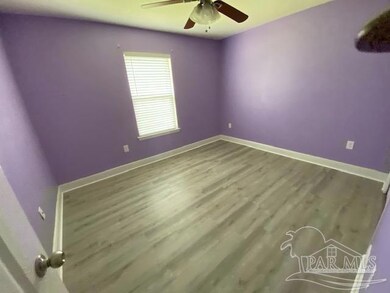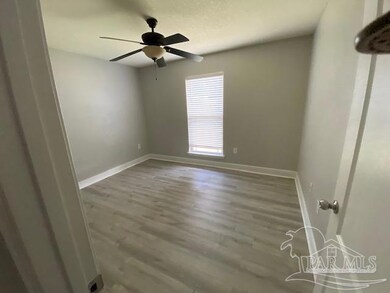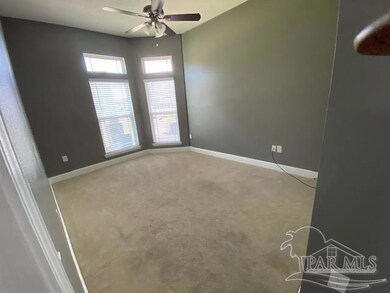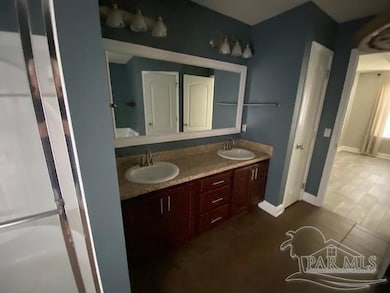
Highlights
- Craftsman Architecture
- Softwood Flooring
- Granite Countertops
- S.S. Dixon Intermediate School Rated A-
- High Ceiling
- Formal Dining Room
About This Home
As of September 20214 Bedroom/2 Bath Craftsman Style Home in Pace Mill Creek. The Great Room is big enough for the whole family with a High Ceiling, Ceiling Fan, and wood look Flooring. The Kitchen has lots of Space and comes with a Center Island for preparing and displaying your Favorite Meals and you have a Breakfast Nook for a quick snack or the Formal Dining Room which is ideal for those Special Occasions and has wood look Flooring. Kitchen has Stainless Appliances which includes a Refrigerator, Granite Countertops, Raised Breakfast Bar, and a Pantry. The Master Suite has Wood Look Porcelain Tile, Ceiling Fan, Trey Ceiling, Double Vanities, Garden Tub, Walk-in Closets and Separate Shower. Split additional 3 Bedrooms are nice size and include Ceiling Fans. Laundry Room is located just out from Kitchen and gives easy access to the Garage. The Huge Backyard has a Privacy Fence. You don't want to miss this one! Call today for a private showing!
Home Details
Home Type
- Single Family
Est. Annual Taxes
- $3,499
Year Built
- Built in 2013
Lot Details
- 0.3 Acre Lot
- Cul-De-Sac
- Back Yard Fenced
HOA Fees
- $19 Monthly HOA Fees
Parking
- 2 Car Garage
- Garage Door Opener
Home Design
- Craftsman Architecture
- Slab Foundation
- Frame Construction
- Shingle Roof
- Ridge Vents on the Roof
Interior Spaces
- 2,000 Sq Ft Home
- 1-Story Property
- High Ceiling
- Ceiling Fan
- Family Room Downstairs
- Formal Dining Room
- Inside Utility
- Washer and Dryer Hookup
Kitchen
- Eat-In Kitchen
- Breakfast Bar
- Built-In Microwave
- Dishwasher
- Granite Countertops
- Disposal
Flooring
- Softwood
- Carpet
- Tile
Bedrooms and Bathrooms
- 4 Bedrooms
- Split Bedroom Floorplan
- Walk-In Closet
- 2 Full Bathrooms
- Dual Vanity Sinks in Primary Bathroom
- Soaking Tub
- Separate Shower
Outdoor Features
- Patio
Schools
- Dixon Elementary School
- SIMS Middle School
- Pace High School
Utilities
- Central Heating and Cooling System
- Baseboard Heating
- Underground Utilities
- Electric Water Heater
- Cable TV Available
Community Details
- Pace Mill Creek Subdivision
Listing and Financial Details
- Assessor Parcel Number 332n29301100a0044
Ownership History
Purchase Details
Home Financials for this Owner
Home Financials are based on the most recent Mortgage that was taken out on this home.Purchase Details
Home Financials for this Owner
Home Financials are based on the most recent Mortgage that was taken out on this home.Purchase Details
Home Financials for this Owner
Home Financials are based on the most recent Mortgage that was taken out on this home.Similar Homes in the area
Home Values in the Area
Average Home Value in this Area
Purchase History
| Date | Type | Sale Price | Title Company |
|---|---|---|---|
| Warranty Deed | $320,000 | Southtrust Law & Title Inc | |
| Warranty Deed | $222,500 | Clear Title Of Northwest Flo | |
| Warranty Deed | $194,200 | Guarantee Title Of Nw Fl Inc |
Mortgage History
| Date | Status | Loan Amount | Loan Type |
|---|---|---|---|
| Open | $256,000 | New Conventional | |
| Previous Owner | $178,000 | Negative Amortization | |
| Previous Owner | $196,270 | VA |
Property History
| Date | Event | Price | Change | Sq Ft Price |
|---|---|---|---|---|
| 09/14/2021 09/14/21 | Sold | $320,000 | +3.2% | $160 / Sq Ft |
| 08/01/2021 08/01/21 | Pending | -- | -- | -- |
| 07/14/2021 07/14/21 | For Sale | $310,000 | +39.3% | $155 / Sq Ft |
| 01/11/2019 01/11/19 | Sold | $222,500 | -3.3% | $112 / Sq Ft |
| 12/17/2018 12/17/18 | Pending | -- | -- | -- |
| 10/05/2018 10/05/18 | For Sale | $230,000 | +18.4% | $116 / Sq Ft |
| 10/09/2013 10/09/13 | Sold | $194,198 | -2.1% | $98 / Sq Ft |
| 08/26/2013 08/26/13 | Pending | -- | -- | -- |
| 02/25/2013 02/25/13 | For Sale | $198,330 | -- | $100 / Sq Ft |
Tax History Compared to Growth
Tax History
| Year | Tax Paid | Tax Assessment Tax Assessment Total Assessment is a certain percentage of the fair market value that is determined by local assessors to be the total taxable value of land and additions on the property. | Land | Improvement |
|---|---|---|---|---|
| 2024 | $3,499 | $272,496 | $48,000 | $224,496 |
| 2023 | $3,499 | $253,918 | $42,000 | $211,918 |
| 2022 | $3,506 | $252,232 | $40,000 | $212,232 |
| 2021 | $3,010 | $210,086 | $30,000 | $180,086 |
| 2020 | $2,749 | $190,693 | $0 | $0 |
| 2019 | $2,596 | $178,201 | $0 | $0 |
| 2018 | $2,480 | $178,737 | $0 | $0 |
| 2017 | $2,368 | $167,740 | $0 | $0 |
| 2016 | $2,282 | $156,423 | $0 | $0 |
| 2015 | $2,321 | $157,177 | $0 | $0 |
| 2014 | $2,240 | $148,429 | $0 | $0 |
Agents Affiliated with this Home
-
R
Seller's Agent in 2021
Roxie McCoy
Real Estate Resources FL LLC
(850) 572-7486
27 in this area
69 Total Sales
-

Buyer's Agent in 2021
Erica Porcelli
KELLER WILLIAMS REALTY GULF COAST
(708) 257-6171
76 in this area
335 Total Sales
-

Seller's Agent in 2019
Susan Bastajian
KELLER WILLIAMS REALTY GULF COAST
(850) 516-7732
18 in this area
106 Total Sales
-
J
Seller's Agent in 2013
JESSICA WALLACE
Flynn Built Realty
(850) 380-9519
8 in this area
26 Total Sales
-

Buyer's Agent in 2013
ANGELA LEFEBVRE-NALLICK
Coldwell Banker Realty
(850) 777-6414
34 in this area
92 Total Sales
Map
Source: Pensacola Association of REALTORS®
MLS Number: 593186
APN: 33-2N-29-3011-00A00-0440
- 3907 Elevator Ct
- 5613 Cane Syrup Cir
- 5545 Windrun Place
- 5649 Cane Syrup Cir
- 3972 Flour Mill Cir
- 3942 Flour Mill Cir
- 5612 Madelines Way
- 3698 Hawks Landing Cir
- 5375 Red Shoulder Rd
- 3916 Shady Grove Dr
- 3920 Shady Grove Dr
- 3895 Shady Grove Dr
- 5323 Red Shoulder Rd
- 5642 Berrybrook Cir
- 3825 Ranch Rd
- 3933 Redbud Ln
- 5549 Blake Ln
- 5282 Parkside Dr
- 3580 Haley Way
- 5257 Parkside Dr
