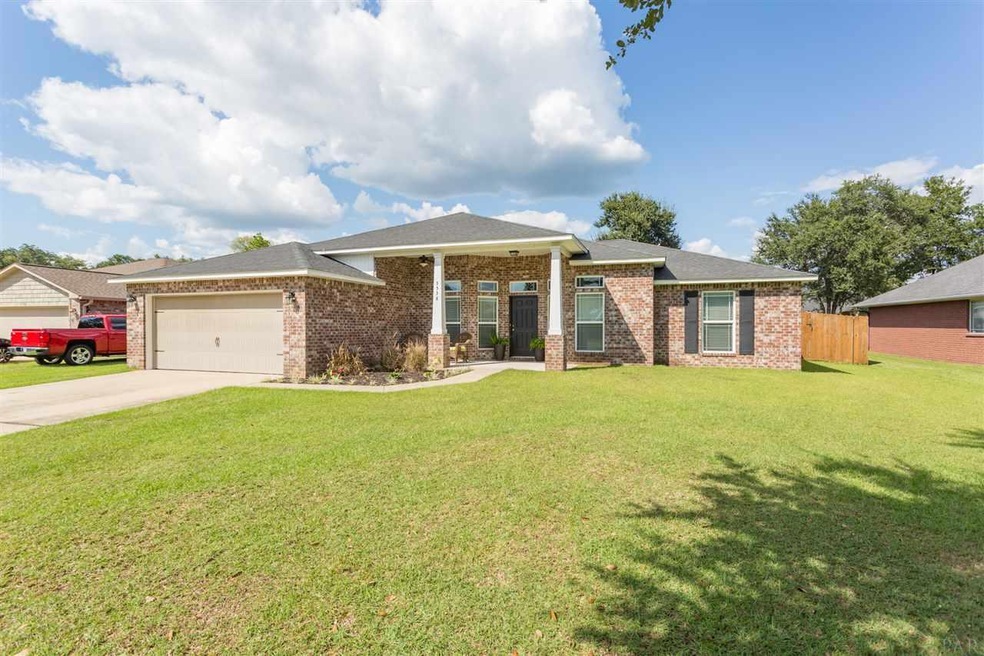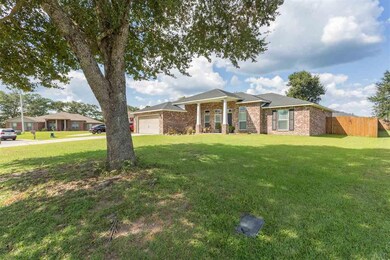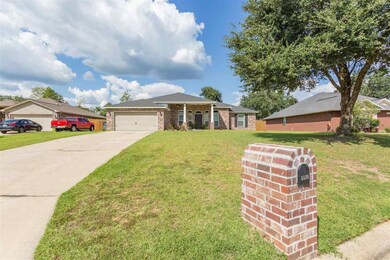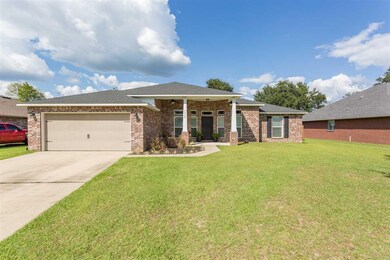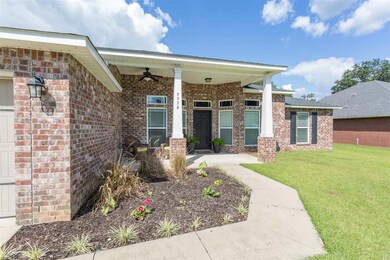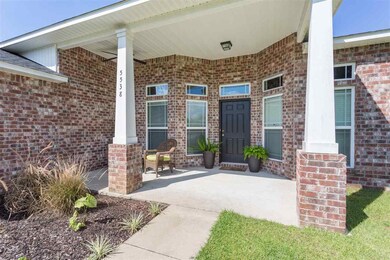
Highlights
- Craftsman Architecture
- High Ceiling
- Formal Dining Room
- S.S. Dixon Intermediate School Rated A-
- Granite Countertops
- Porch
About This Home
As of September 2021Welcome Home to this Immaculate and Move In Ready 4 Bedroom/2 Bath Craftsman Style Home in Pace Mill Creek. The Great Room is big enough for the whole family with a High Ceiling, Ceiling Fan, and Pergo Laminate Flooring. The Kitchen has lots of Space and comes with a Center Island for preparing and displaying your Favorite Meals and you have a Breakfast Nook for a quick snack or the Formal Dining Room which is ideal for those Special Occasions and has Pergo Laminate Flooring. Kitchen has Stainless Appliances which includes a Refrigerator, Granite Countertops, Raised Breakfast Bar, and a Pantry. The Master Suite has Wood Like Porcelain Tile, Ceiling Fan, Trey Ceiling, Double Vanities, Garden Tub, Walk-in Closets and Separate Shower. Other 3 Bedrooms are nice size and include Ceiling Fans. Laundry Room is located just out from Kitchen and gives easy access to the Garage. The Huge Backyard has a Privacy Fence. You don't want to miss this one! Call today for a private showing!
Last Agent to Sell the Property
KELLER WILLIAMS REALTY GULF COAST Listed on: 10/06/2018

Home Details
Home Type
- Single Family
Est. Annual Taxes
- $3,499
Year Built
- Built in 2013
HOA Fees
- $13 Monthly HOA Fees
Parking
- 2 Car Garage
- Garage Door Opener
Home Design
- Craftsman Architecture
- Slab Foundation
- Frame Construction
- Shingle Roof
- Ridge Vents on the Roof
Interior Spaces
- 1,980 Sq Ft Home
- 1-Story Property
- High Ceiling
- Ceiling Fan
- Double Pane Windows
- Insulated Doors
- Family Room Downstairs
- Formal Dining Room
- Fire and Smoke Detector
- Washer and Dryer Hookup
Kitchen
- Eat-In Kitchen
- Breakfast Bar
- Built-In Microwave
- Dishwasher
- Kitchen Island
- Granite Countertops
- Laminate Countertops
- Disposal
Flooring
- Carpet
- Laminate
- Tile
Bedrooms and Bathrooms
- 4 Bedrooms
- Walk-In Closet
- 2 Full Bathrooms
- Tile Bathroom Countertop
- Dual Vanity Sinks in Primary Bathroom
- Soaking Tub
- Separate Shower
Outdoor Features
- Patio
- Porch
Schools
- Dixon Elementary School
- SIMS Middle School
- Pace High School
Utilities
- Central Heating and Cooling System
- Heat Pump System
- Baseboard Heating
- Electric Water Heater
- High Speed Internet
- Cable TV Available
Additional Features
- Energy-Efficient Insulation
- 0.3 Acre Lot
Community Details
- Pace Mill Creek Subdivision
Listing and Financial Details
- Home warranty included in the sale of the property
- Assessor Parcel Number 332N29301100A000044
Ownership History
Purchase Details
Home Financials for this Owner
Home Financials are based on the most recent Mortgage that was taken out on this home.Purchase Details
Home Financials for this Owner
Home Financials are based on the most recent Mortgage that was taken out on this home.Purchase Details
Home Financials for this Owner
Home Financials are based on the most recent Mortgage that was taken out on this home.Similar Homes in the area
Home Values in the Area
Average Home Value in this Area
Purchase History
| Date | Type | Sale Price | Title Company |
|---|---|---|---|
| Warranty Deed | $320,000 | Southtrust Law & Title Inc | |
| Warranty Deed | $222,500 | Clear Title Of Northwest Flo | |
| Warranty Deed | $194,200 | Guarantee Title Of Nw Fl Inc |
Mortgage History
| Date | Status | Loan Amount | Loan Type |
|---|---|---|---|
| Open | $256,000 | New Conventional | |
| Previous Owner | $178,000 | Negative Amortization | |
| Previous Owner | $196,270 | VA |
Property History
| Date | Event | Price | Change | Sq Ft Price |
|---|---|---|---|---|
| 09/14/2021 09/14/21 | Sold | $320,000 | +3.2% | $160 / Sq Ft |
| 08/01/2021 08/01/21 | Pending | -- | -- | -- |
| 07/14/2021 07/14/21 | For Sale | $310,000 | +39.3% | $155 / Sq Ft |
| 01/11/2019 01/11/19 | Sold | $222,500 | -3.3% | $112 / Sq Ft |
| 12/17/2018 12/17/18 | Pending | -- | -- | -- |
| 10/05/2018 10/05/18 | For Sale | $230,000 | +18.4% | $116 / Sq Ft |
| 10/09/2013 10/09/13 | Sold | $194,198 | -2.1% | $98 / Sq Ft |
| 08/26/2013 08/26/13 | Pending | -- | -- | -- |
| 02/25/2013 02/25/13 | For Sale | $198,330 | -- | $100 / Sq Ft |
Tax History Compared to Growth
Tax History
| Year | Tax Paid | Tax Assessment Tax Assessment Total Assessment is a certain percentage of the fair market value that is determined by local assessors to be the total taxable value of land and additions on the property. | Land | Improvement |
|---|---|---|---|---|
| 2024 | $3,499 | $272,496 | $48,000 | $224,496 |
| 2023 | $3,499 | $253,918 | $42,000 | $211,918 |
| 2022 | $3,506 | $252,232 | $40,000 | $212,232 |
| 2021 | $3,010 | $210,086 | $30,000 | $180,086 |
| 2020 | $2,749 | $190,693 | $0 | $0 |
| 2019 | $2,596 | $178,201 | $0 | $0 |
| 2018 | $2,480 | $178,737 | $0 | $0 |
| 2017 | $2,368 | $167,740 | $0 | $0 |
| 2016 | $2,282 | $156,423 | $0 | $0 |
| 2015 | $2,321 | $157,177 | $0 | $0 |
| 2014 | $2,240 | $148,429 | $0 | $0 |
Agents Affiliated with this Home
-
Roxie McCoy
R
Seller's Agent in 2021
Roxie McCoy
Real Estate Resources FL LLC
(850) 572-7486
26 in this area
67 Total Sales
-
Erica Porcelli

Buyer's Agent in 2021
Erica Porcelli
KELLER WILLIAMS REALTY GULF COAST
(708) 257-6171
76 in this area
335 Total Sales
-
Susan Bastajian

Seller's Agent in 2019
Susan Bastajian
KELLER WILLIAMS REALTY GULF COAST
(850) 516-7732
18 in this area
103 Total Sales
-
JESSICA WALLACE
J
Seller's Agent in 2013
JESSICA WALLACE
Flynn Built Realty
(850) 380-9519
8 in this area
23 Total Sales
-
ANGELA LEFEBVRE-NALLICK

Buyer's Agent in 2013
ANGELA LEFEBVRE-NALLICK
Coldwell Banker Realty
(850) 777-6414
34 in this area
92 Total Sales
Map
Source: Pensacola Association of REALTORS®
MLS Number: 543472
APN: 33-2N-29-3011-00A00-0440
- 5643 Flume Dr
- 5613 Cane Syrup Cir
- 3896 Elevator Ct
- 5649 Cane Syrup Cir
- 3972 Flour Mill Cir
- 3942 Flour Mill Cir
- 3916 Shady Grove Dr
- 3920 Shady Grove Dr
- 5612 Madelines Way
- 5375 Red Shoulder Rd
- 3712 Pace Mill Way
- 4036 Millwright Way
- 5323 Red Shoulder Rd
- 3826 Ranch Rd
- Lot 50 S Timber Ln
- 3825 Ranch Rd
- 3933 Redbud Ln
- 5549 Blake Ln
- 5534 Blake Ln
- 5282 Parkside Dr
